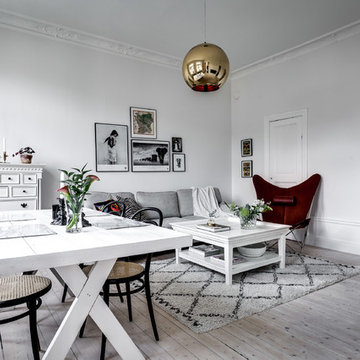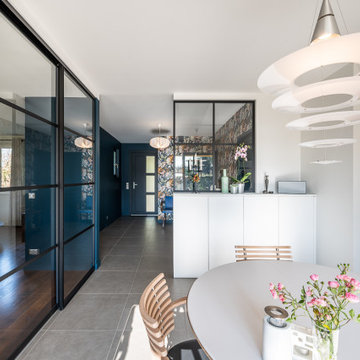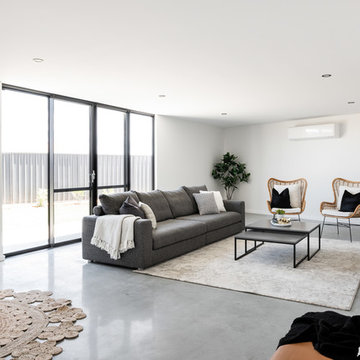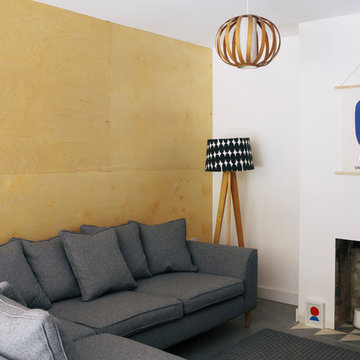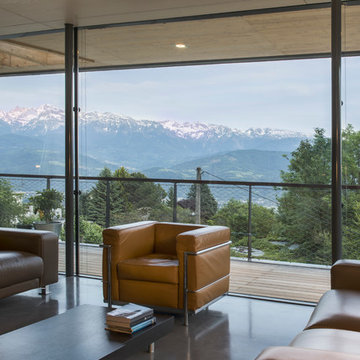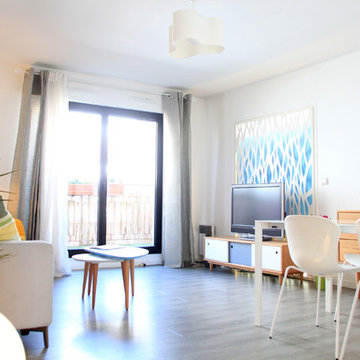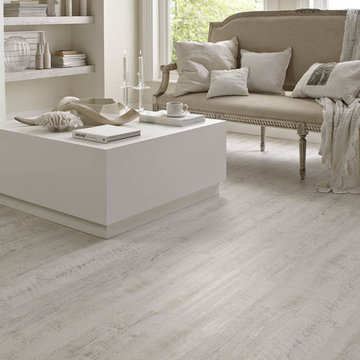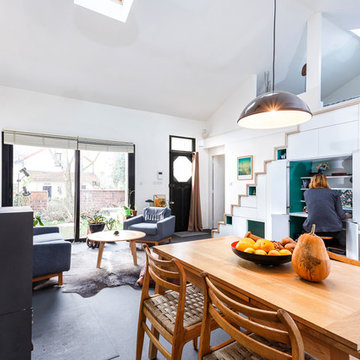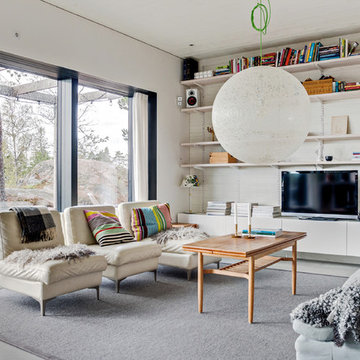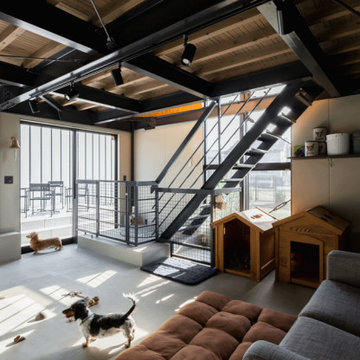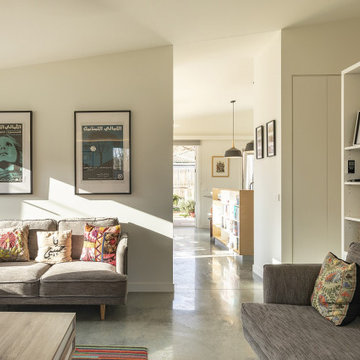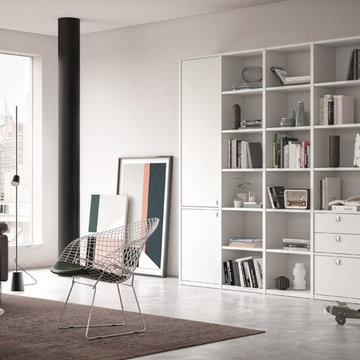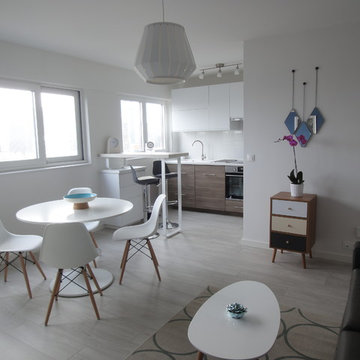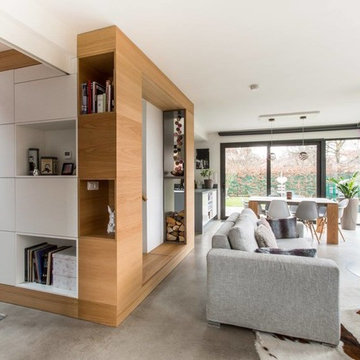Scandinavian Family Room Design Photos with Grey Floor
Refine by:
Budget
Sort by:Popular Today
81 - 100 of 250 photos
Item 1 of 3
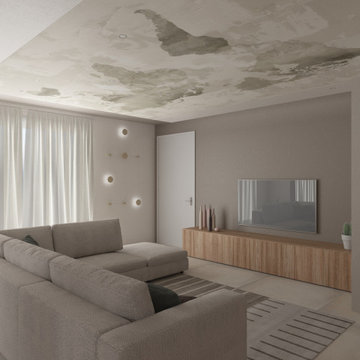
Un progetto dal gusto scandinavo caratterizzato da colori neutri e legni chiari. Il pavimento, piastrelle in gres effetto resina di grande formato, rende questa zona giorno moderna e leggera, per portare l' attenzione sulla travatura in abete di recupero sabbiato. Il salotto è stato concepito con un' attento studio dell' illuminazione ad incasso su un contro soffitto in cartongesso. Palette: rovere chiaro, tortora, grigio e bianco
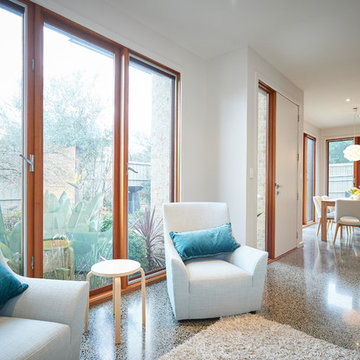
Entertaining, comfort and minimalist were the key requirements in this home. Beautiful underfloor heating keeps the home comfortable in winter and double glazing, keeping out the hot sun in summer.
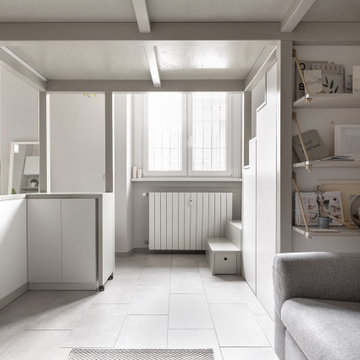
il soppalco e i colori è stato studiato in ogni sua parte per non far perdere luminosità all'ambiente. Libreria a ribalta, la scrivania su ruota si impacchetta, la scala diventa contenitore.
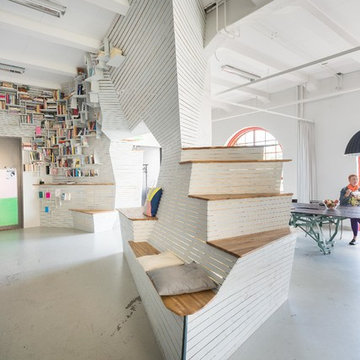
The bookshelf expands from the entrance into the middle of the space, creating a meeting space on the left, as well as seating for talks.
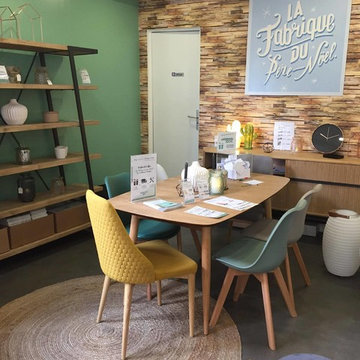
Bibliothèque en bois naturel acacia Adam - Chaise en tissu nid d'abeille moutarde Nasus - Chaises de style scandinave Loumi -
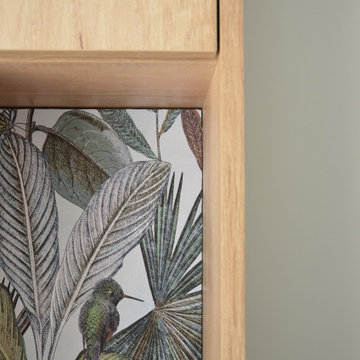
L'aménagement d'une pièce à vivre dans une maison moderne au coeur de Lyon.
La pièce à vivre d'une surface de 40m2 était certes très lumineuse et très spacieuse mais difficile à agencer. Quand il y a trop d’espace on ne sait parfois pas comment disposer les meubles sans laisser des grands vides inutilisés.
Nous avons donc décidé de créer une séparation ajourée au centre de la pièce pour délimiter l’espace salon de l’espace salle à manger. De cette manière le positionnement du mobilier et la circulation se fait naturellement autour de cette élément central.
Il fallait de plus créer un garde corps pour sécuriser l’escalier. Nous avons alors pensé à des lattes de bois verticales du sol au plafond pour fermer la cage d’escalier et un meuble-bureau sous celui pour optimiser l’espace.
Scandinavian Family Room Design Photos with Grey Floor
5
