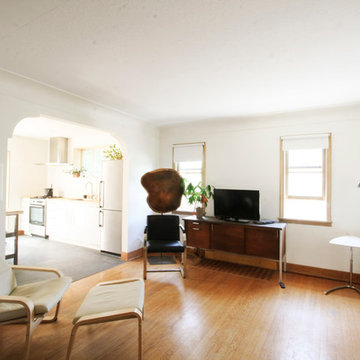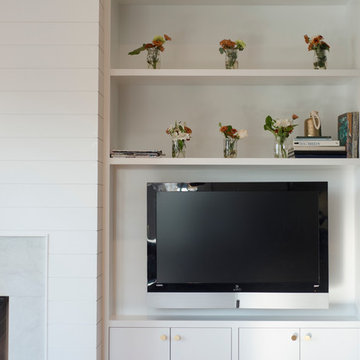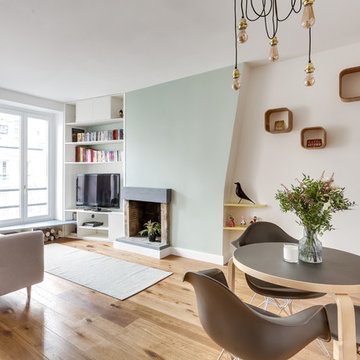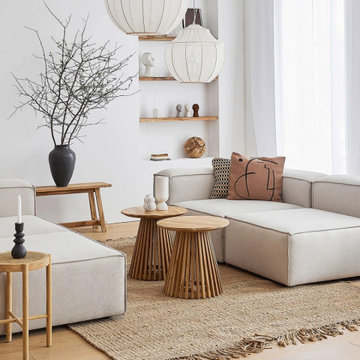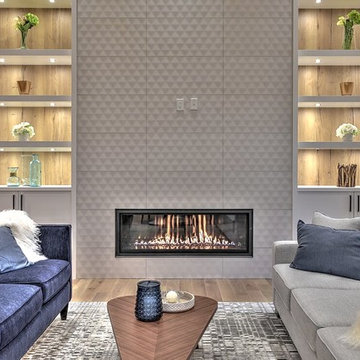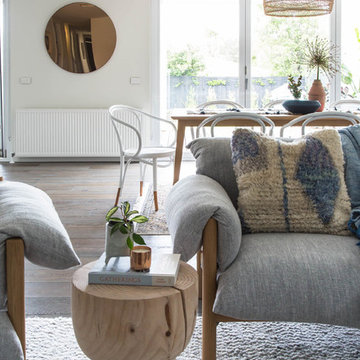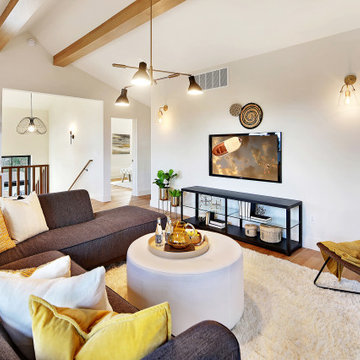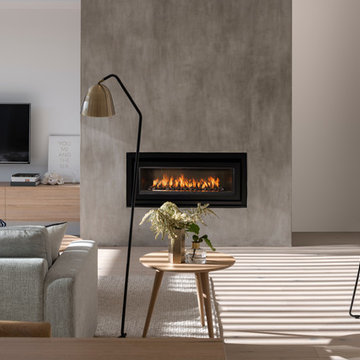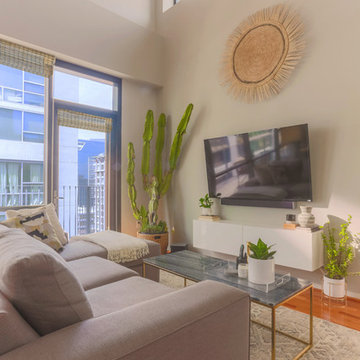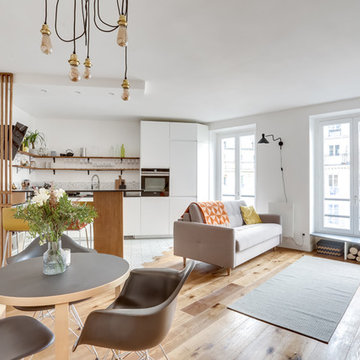Scandinavian Family Room Design Photos with Medium Hardwood Floors
Refine by:
Budget
Sort by:Popular Today
81 - 100 of 570 photos
Item 1 of 3
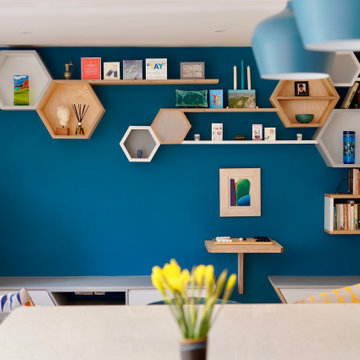
We designed and created this fabulous media slash book display wall for a family to relax and entertain in.
We also hand made the chaise long to fit in with the design.
Why not contact us for a free initial consultation.
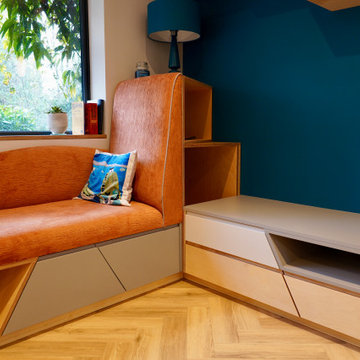
We designed and created this fabulous media slash book display wall for a family to relax and entertain in.
We also hand made the chaise long to fit in with the design.
Why not contact us for a free initial consultation.
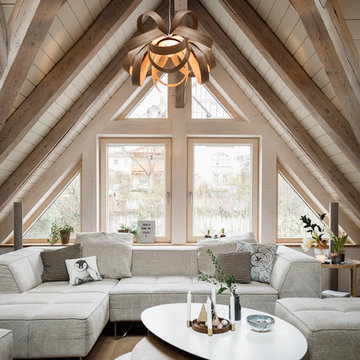
In unserem Wohnzimmer achten wir vor allem darauf, dass es nicht überfüllt wirkt. Daher wählen wir ganz bewusst schlichte Dekorationen aus und setzen sie gezielt ein.
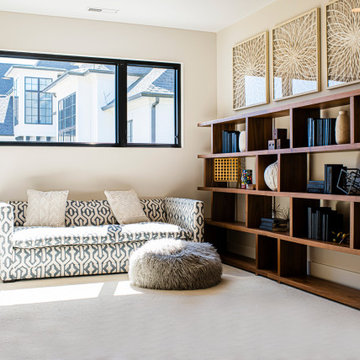
The new construction luxury home was designed by our Carmel design-build studio with the concept of 'hygge' in mind – crafting a soothing environment that exudes warmth, contentment, and coziness without being overly ornate or cluttered. Inspired by Scandinavian style, the design incorporates clean lines and minimal decoration, set against soaring ceilings and walls of windows. These features are all enhanced by warm finishes, tactile textures, statement light fixtures, and carefully selected art pieces.
In the living room, a bold statement wall was incorporated, making use of the 4-sided, 2-story fireplace chase, which was enveloped in large format marble tile. Each bedroom was crafted to reflect a unique character, featuring elegant wallpapers, decor, and luxurious furnishings. The primary bathroom was characterized by dark enveloping walls and floors, accentuated by teak, and included a walk-through dual shower, overhead rain showers, and a natural stone soaking tub.
An open-concept kitchen was fitted, boasting state-of-the-art features and statement-making lighting. Adding an extra touch of sophistication, a beautiful basement space was conceived, housing an exquisite home bar and a comfortable lounge area.
---Project completed by Wendy Langston's Everything Home interior design firm, which serves Carmel, Zionsville, Fishers, Westfield, Noblesville, and Indianapolis.
For more about Everything Home, see here: https://everythinghomedesigns.com/
To learn more about this project, see here:
https://everythinghomedesigns.com/portfolio/modern-scandinavian-luxury-home-westfield/
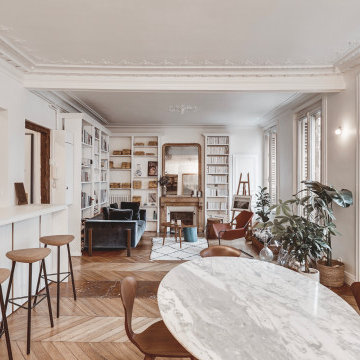
séjour, lumineux, plantes, salon en filade, bibliothèque, cuisine ouverte, bar, parquet point de Hongrie, moulures décorations, blanc et marron; bois, table tulip knoll, haussmannien, grandes fenêtres.
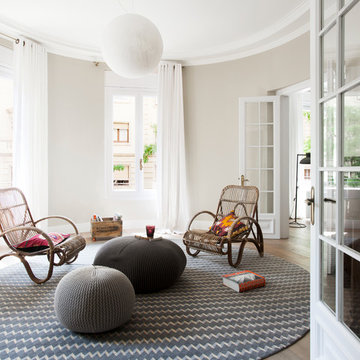
Proyecto realizado por Meritxell Ribé - The Room Studio
Construcción: The Room Work
Fotografías: Mauricio Fuertes
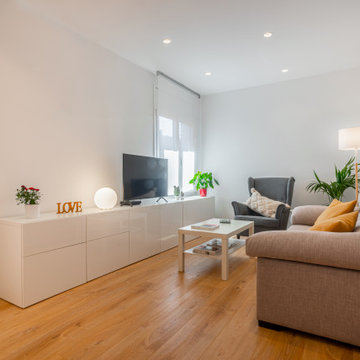
Sala de estar minimalista con toques de estilo nórdico, combinando los blancos sencillos con la madera en tonos medios. Suelo laminado en tono roble con veta marcada para contrastar y dar calidez al conjunto. Mobiliario sencillo de Ikea en su mayoría.
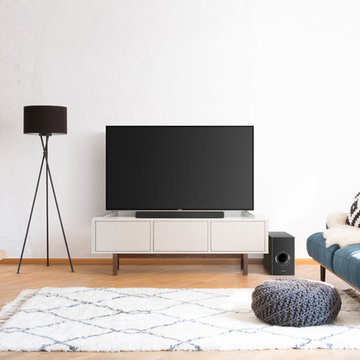
Panasonic Location Styling
Interior and set styling for Panasonic's new TV range, launched early 2017. Interior scenes were conceptualised and executed to spec in real homes across Berlin. For a full PDF please enquire. All images: ©Panasonic.
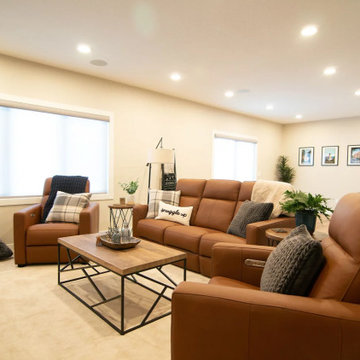
A blank slate and open minds are a perfect recipe for creative design ideas. The homeowner's brother is a custom cabinet maker who brought our ideas to life and then Landmark Remodeling installed them and facilitated the rest of our vision. We had a lot of wants and wishes, and were to successfully do them all, including a gym, fireplace, hidden kid's room, hobby closet, and designer touches.
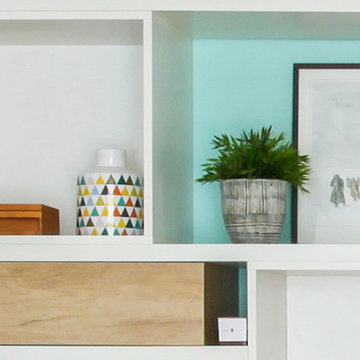
L'objectif de ce projet était d'optimiser au maximum l'espace et les rangements pour une famille qui a acheté un appartement d'une surface moins importante que leur ancien logement. Mais également, il fallait retrouver de la vitalité autour de la couleur vive et pastel. Avec des astuces de rangements et d'optimisation, le salon, la salle à manger et la cuisine s'organisent autour d'un meuble linéaire central. Grâce à une ambiance scandinave et industrielle le lieu retrouve clarté et transparence.
Scandinavian Family Room Design Photos with Medium Hardwood Floors
5
