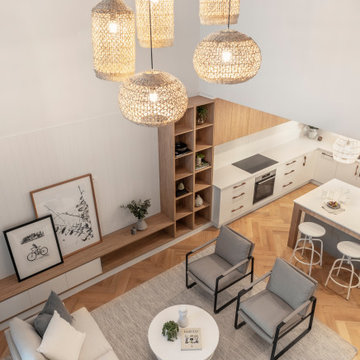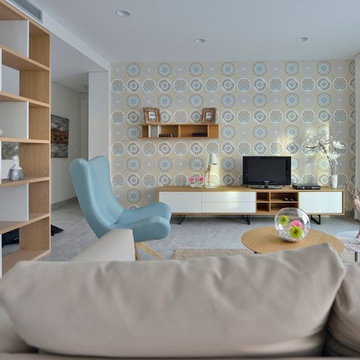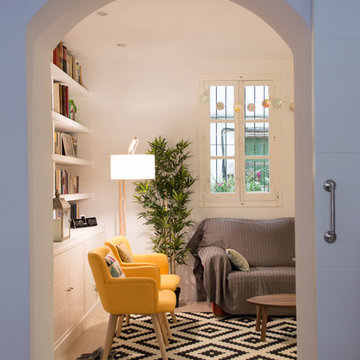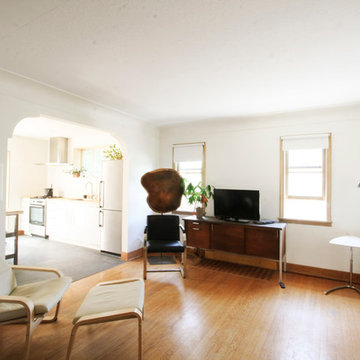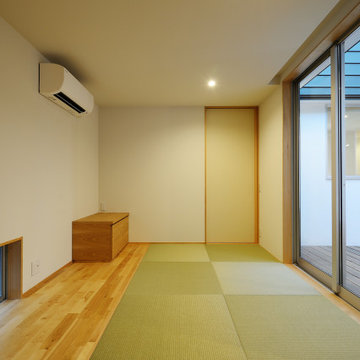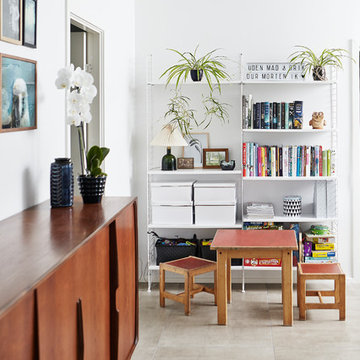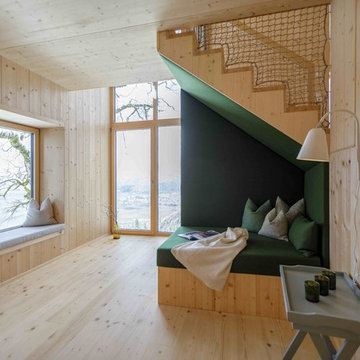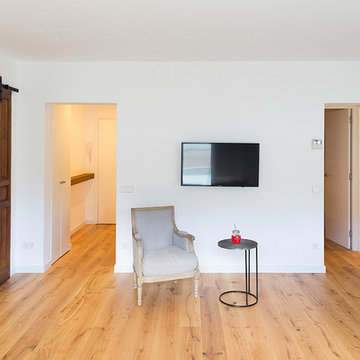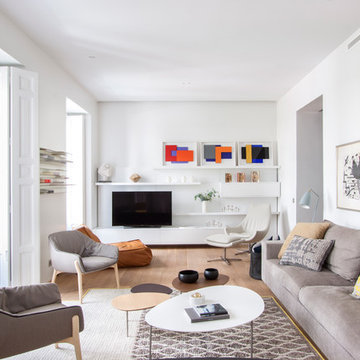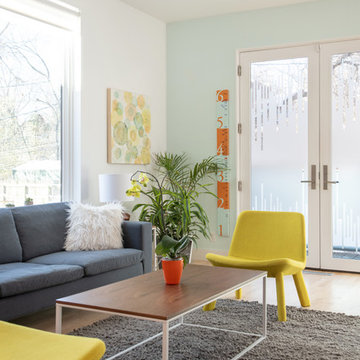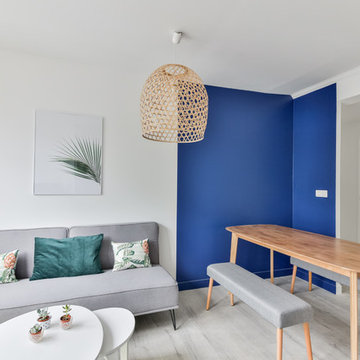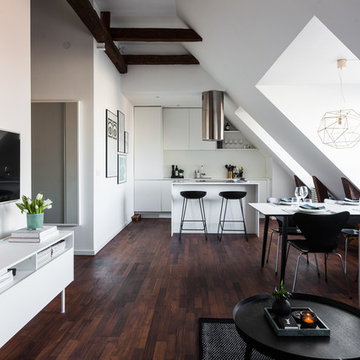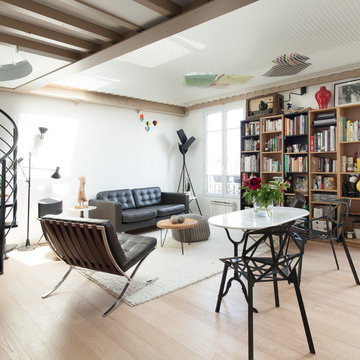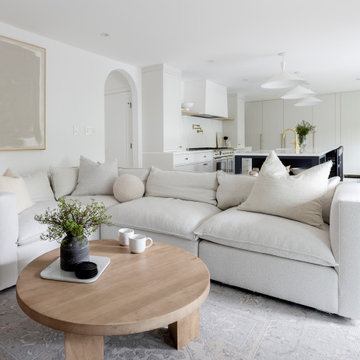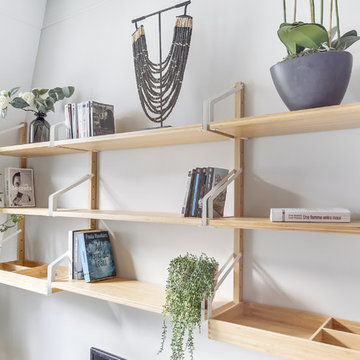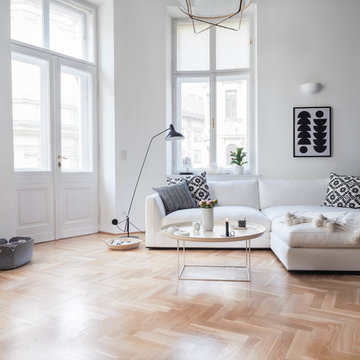Scandinavian Family Room Design Photos with No Fireplace
Refine by:
Budget
Sort by:Popular Today
141 - 160 of 758 photos
Item 1 of 3
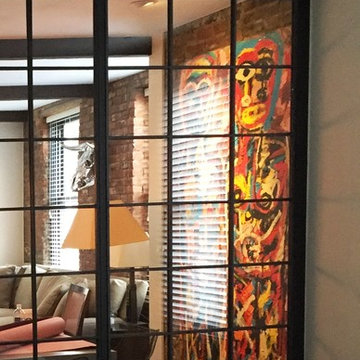
Custom steel & glass partitions/ wall/ room divider / home space with tempered and blackened patina finish, photo by Lindsay Feldman
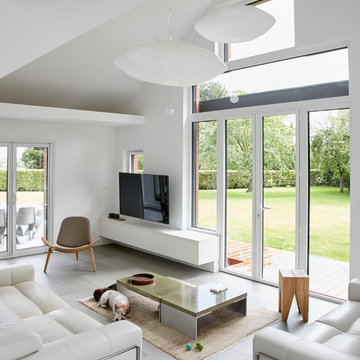
les propriétaires étaient désireux de trouver un bien existant à transformer afin d'avoir une maison fonctionnelle, de plein pied pour commencer leur deuxième partie de vie.
l'intérieur a subit un lifting complet. seule une cloison porteuse est restée en place, toutes les pièces ont été redistribuées en fonction des besoins des nouveaux habitants. il est volontairement très épuré. le mobilier intégré est fabriqué sur mesure tout comme la cuisine. les lignes sont simples, fines. les espaces sont fonctionnels. les larges ouvertures créées sur le jardin renforce le côté zen des aménagements tant intérieurs qu'extérieurs. des touches de bois donnent une touche scandinave à la maison.
l'ancienne cheminée à laissé place au meuble TV suspendu et l'emplacement du conduit à permis d'agrandir les baies vitrées. un chauffage par le sol ultra mince a permis d'apporter un confort à la maison.
Photo : Le 5 Studio, Christophe Kicien
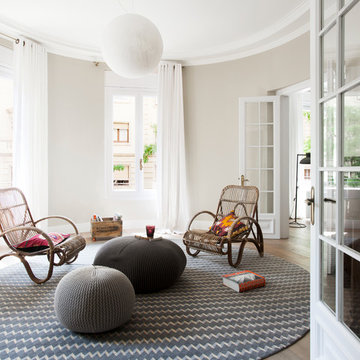
Proyecto realizado por Meritxell Ribé - The Room Studio
Construcción: The Room Work
Fotografías: Mauricio Fuertes
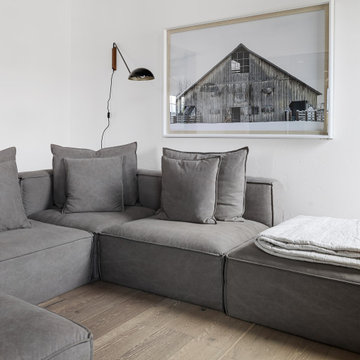
Lauren Smyth designs over 80 spec homes a year for Alturas Homes! Last year, the time came to design a home for herself. Having trusted Kentwood for many years in Alturas Homes builder communities, Lauren knew that Brushed Oak Whisker from the Plateau Collection was the floor for her!
She calls the look of her home ‘Ski Mod Minimalist’. Clean lines and a modern aesthetic characterizes Lauren's design style, while channeling the wild of the mountains and the rivers surrounding her hometown of Boise.
Scandinavian Family Room Design Photos with No Fireplace
8
