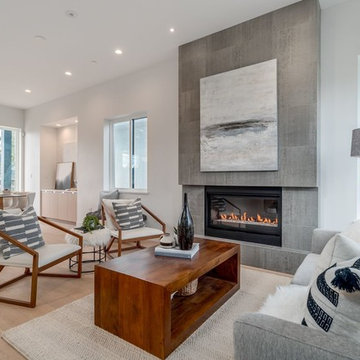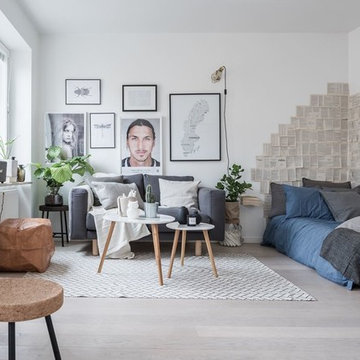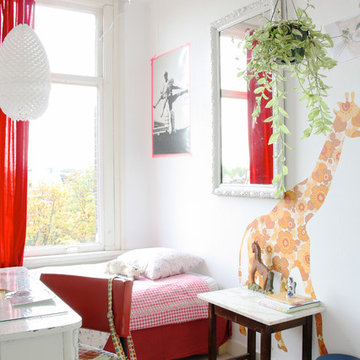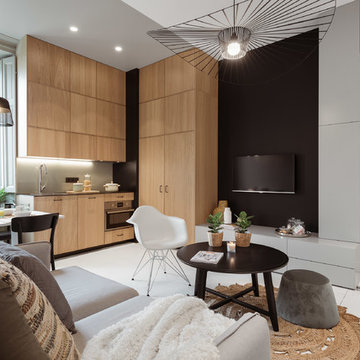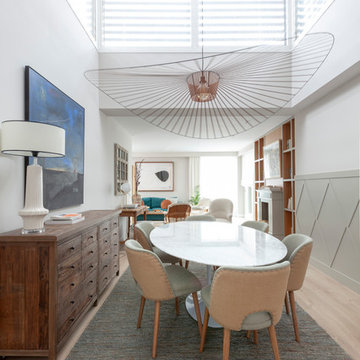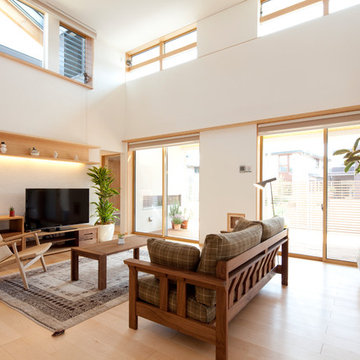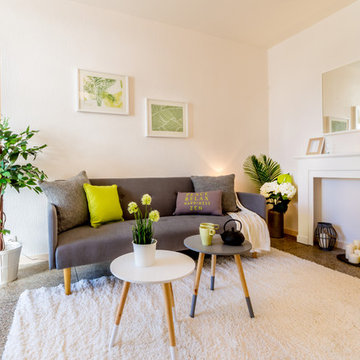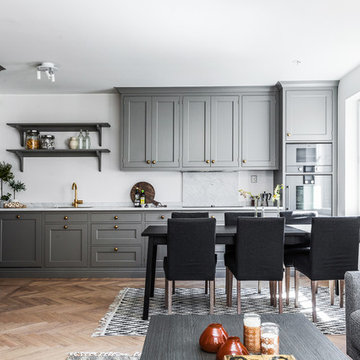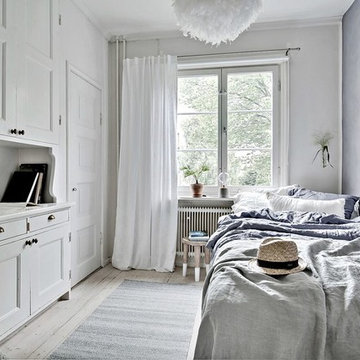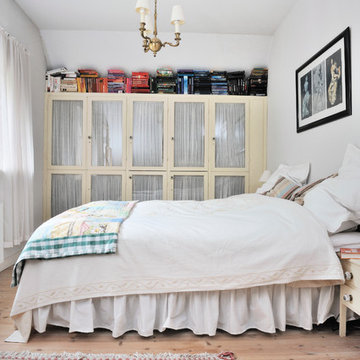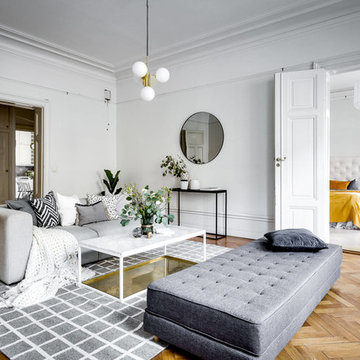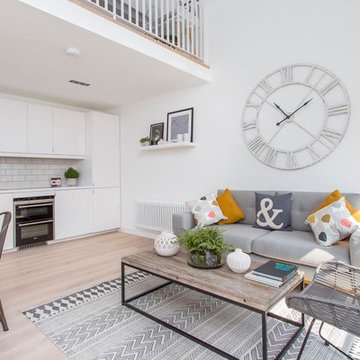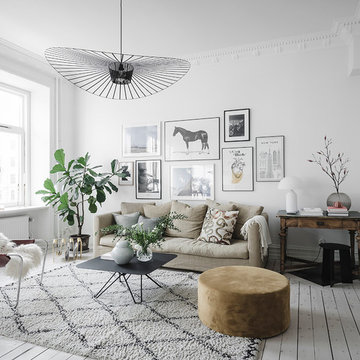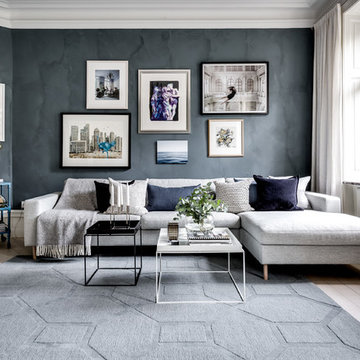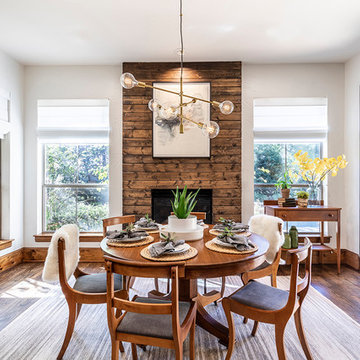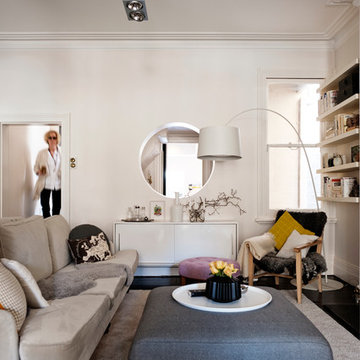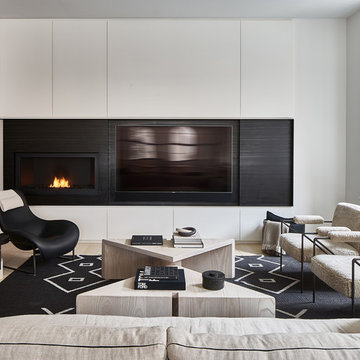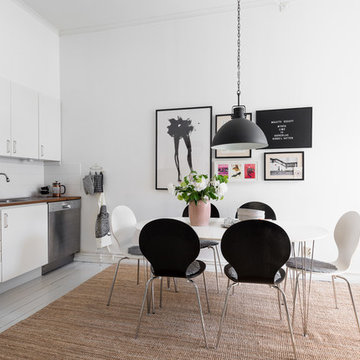318 Scandinavian Home Design Photos
Find the right local pro for your project
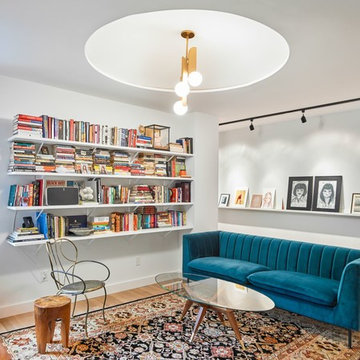
The design and materiality of the second floor is decidedly more casual, more eclectic and incorporates colour & texture referencing vintage, mid-century design.
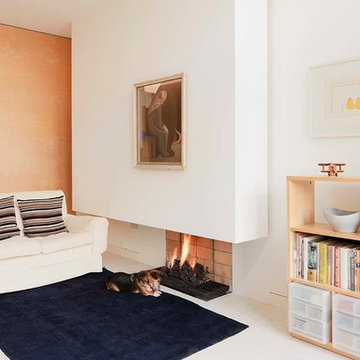
This seating area is part of the kitchen/dining/family area to the rear of the open plan house. The birch panels can be slid over to create a fully open plan space. The sofa, rug and shelving create a perfect play area (with the shelving no longer needed for toy storage). The area has changed since this photo was taken, with the shelving unit swapped with the sofa, allowing the sofa to overlook the garden.
318 Scandinavian Home Design Photos
8



















