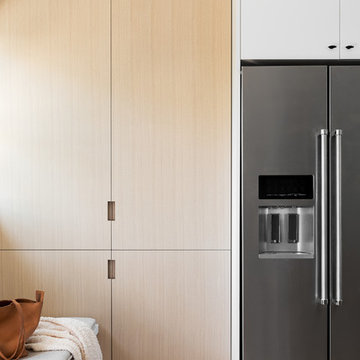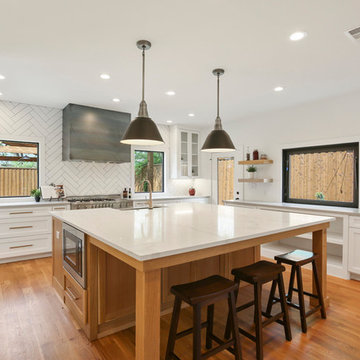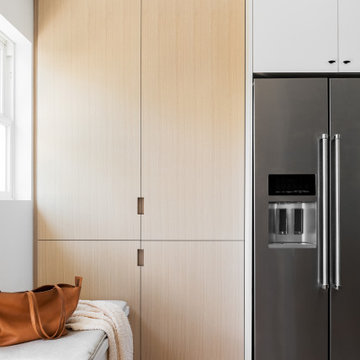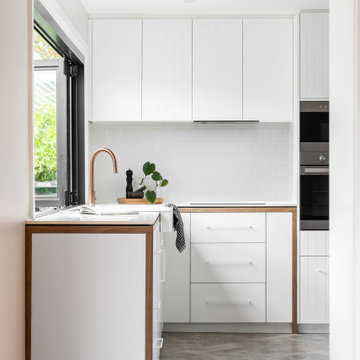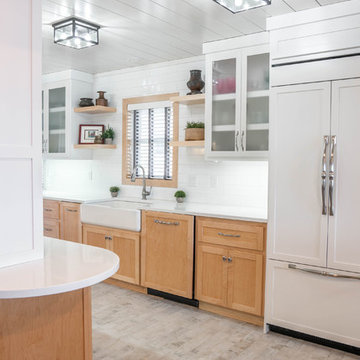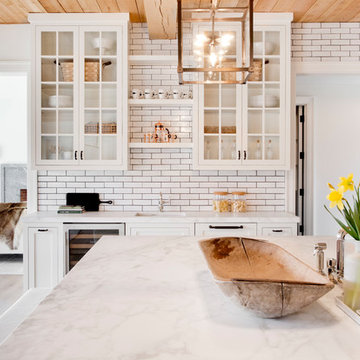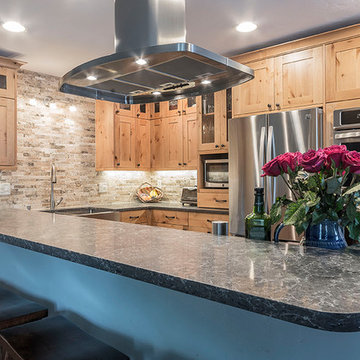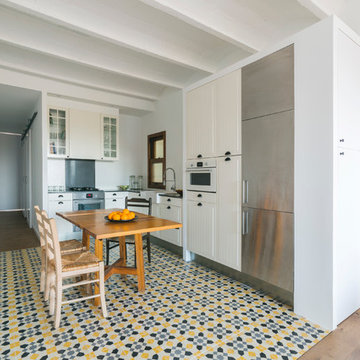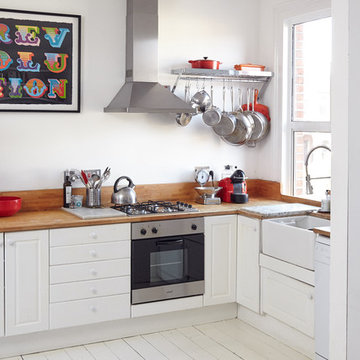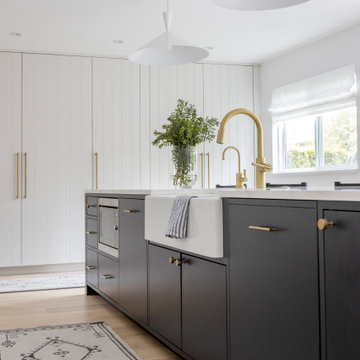Scandinavian Kitchen with a Farmhouse Sink Design Ideas
Refine by:
Budget
Sort by:Popular Today
1 - 20 of 1,032 photos
Item 1 of 3

Shaker style oak kitchen painted in Farrow & Ball Pavilion Gray with Bianco Venato engineered quartz worktop. The island has a built in exposed oak breakfast bar with beech stools. It also features under mounted Shaws double farmhouse style sink. The three Lightyears Caravaggio steel hanging pendant lights add a subtle touch of colour. Cole and Son Woods wallpaper beautifully compliments the kitchen with floating oak shelves, oak mantelpiece and colourful ceramics adding the finishing touches this stunning kitchen.

Zoë Noble Photography
A labour of love that took over a year to complete, the evolution of this space represents my personal style whilst respecting rental restrictions. With an emphasis on the significance of individual objects and some minimalist restraint, the multifunctional living space utilises a high/low mix of furnishings. The kitchen features Ikea cupboards and custom shelving. A farmhouse sink, oak worktop and vintage milk pails are a gentle nod towards my country roots.

Wynnbrooke Cabinetry kitchen featuring White Oak "Cascade" door and "Sand" stain and "Linen" painted island. MSI "Carrara Breve" quartz, COREtec "Blended Caraway" vinyl plank floors, Quorum black kitchen lighting, and Stainless Steel KitchenAid appliances also featured.
New home built in Kewanee, Illinois with cabinetry, counters, appliances, lighting, flooring, and tile by Village Home Stores for Hazelwood Homes of the Quad Cities.

With tech careers to keep first-time home buyers busy Regan Baker Design Inc. was hired to update a standard two-bedroom loft into a warm and unique space with storage for days. The kitchen boasts a nine-foot aluminum rolling ladder to access those hard-to-reach places, and a farm sink is paired with a herringbone backsplash for a nice spin on the standard white kitchen. In the living room RBD warmed up the space with 17 foot dip-dyed draperies, running floor to ceiling.
Key Contributers:
Contractor: Elmack Construction
Cabinetry: KitchenSync
Photography: Kristine Franson
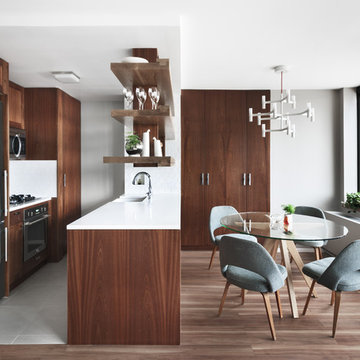
What once was a closed off galley kitchen, is now open to the dining room and living area. Perfect use of space for a Manhattan Size One Bedroom Apartment.
© Devon Banks
Scandinavian Kitchen with a Farmhouse Sink Design Ideas
1



