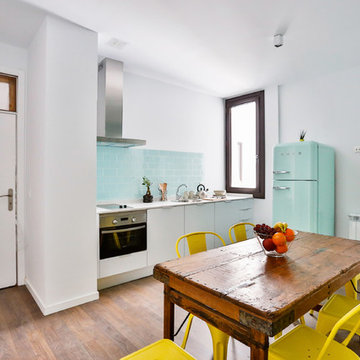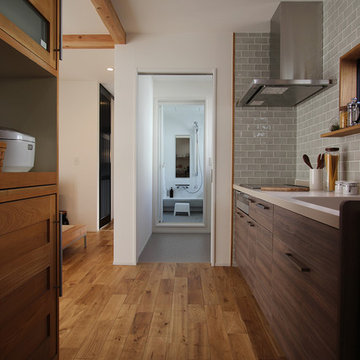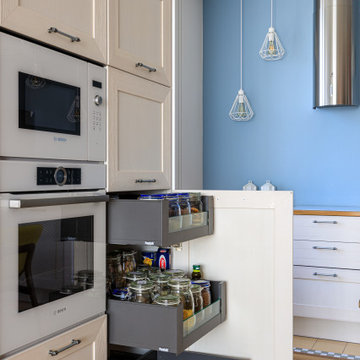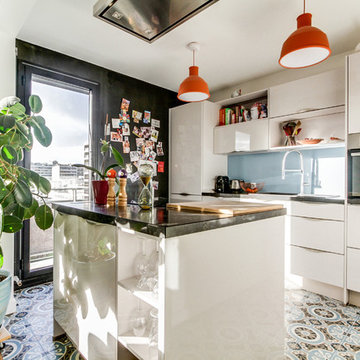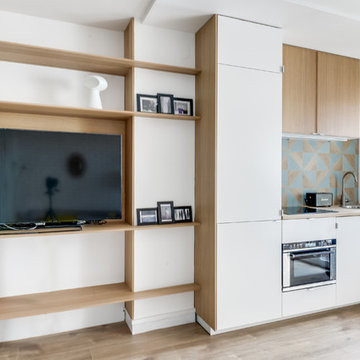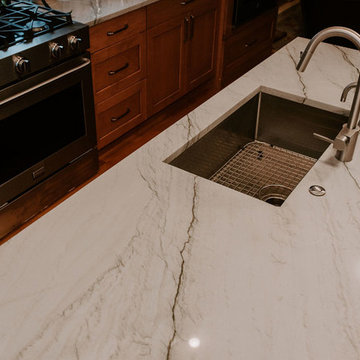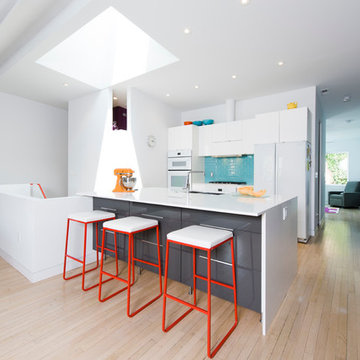Scandinavian Kitchen with Blue Splashback Design Ideas
Refine by:
Budget
Sort by:Popular Today
1 - 20 of 490 photos
Item 1 of 3

Des jolis détails pour cette cuisine! Une crédence qui ne monte pas toute hauteur pour changer, dans les tons vert sauge, en quinconce style carreaux de métro plats, surmontés de barres murales et accessoires de rangement et décoration totalement rétro et renforçant l'effet campagne à Paris. Et enfin une étagère dans les mêmes tons, créant une belle horizontalité.

This kitchen and breakfast room was inspired by the owners' Scandinavian heritage, as well as by a café they love in Europe. Bookshelves in the kitchen and breakfast room make for easy lingering over a snack and a book. The Heath Ceramics tile backsplash also subtly celebrates the author owner and her love of literature: the tile pattern echoes the spines of books on a bookshelf...All photos by Laurie Black.

Création d'une cuisine sur mesure avec "niche" bleue.
Conception d'un casier bouteilles intégré dans les colonnes de rangements.
Joints creux parfaitement alignés.
Détail des poignées de meubles filantes noires.

This project for a builder husband and interior-designer wife involved adding onto and restoring the luster of a c. 1883 Carpenter Gothic cottage in Barrington that they had occupied for years while raising their two sons. They were ready to ditch their small tacked-on kitchen that was mostly isolated from the rest of the house, views/daylight, as well as the yard, and replace it with something more generous, brighter, and more open that would improve flow inside and out. They were also eager for a better mudroom, new first-floor 3/4 bath, new basement stair, and a new second-floor master suite above.
The design challenge was to conceive of an addition and renovations that would be in balanced conversation with the original house without dwarfing or competing with it. The new cross-gable addition echoes the original house form, at a somewhat smaller scale and with a simplified more contemporary exterior treatment that is sympathetic to the old house but clearly differentiated from it.
Renovations included the removal of replacement vinyl windows by others and the installation of new Pella black clad windows in the original house, a new dormer in one of the son’s bedrooms, and in the addition. At the first-floor interior intersection between the existing house and the addition, two new large openings enhance flow and access to daylight/view and are outfitted with pairs of salvaged oversized clear-finished wooden barn-slider doors that lend character and visual warmth.
A new exterior deck off the kitchen addition leads to a new enlarged backyard patio that is also accessible from the new full basement directly below the addition.
(Interior fit-out and interior finishes/fixtures by the Owners)
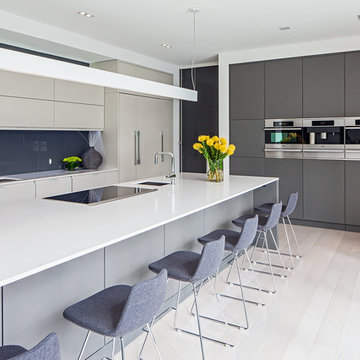
Ultra modern family home, photography by Peter A. Sellar © 2012 www.photoklik.com

La salle de bain a été cassé afin d'ouvrir le séjour et créer une cuisine ouverte. La cuisine est volontairement blanche immaculée afin de pouvoir mettre des détails colorés, comme une crédence en zellige bleu turquoise et un canapé jaune moutarde. Le plan de travail est en stratifié avec chant multiplis qui rappelle la couleur clair du parquet. Nous avons mixé moderne et ancien avec une table déjà présente dans l'appartement. Nous sommes en recherche de chaises chinées pour compléter le projet.

La cucina realizzata sotto al soppalco è interamente laccata di colore bianco con il top in massello di rovere e penisola bianca con sgabelli.
Foto di Simone Marulli
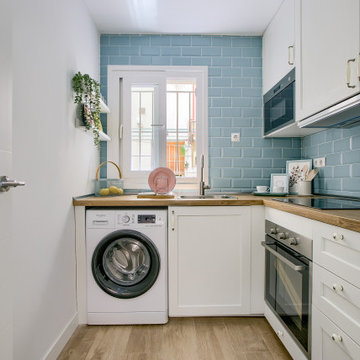
Esta cocina es pequeña pero está muy bien equipada. Los azulejos de metro en color turquesa mate le dan un aire vintage que se complementa con los muebles de estilo rústico y la encimera de madera.
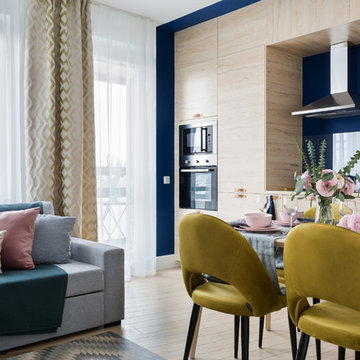
Фотограф: Екатерина Титенко, дизайнер: Ульяна Скапцова, декоратор: Анастасия Продовикова (салон "Предметы")
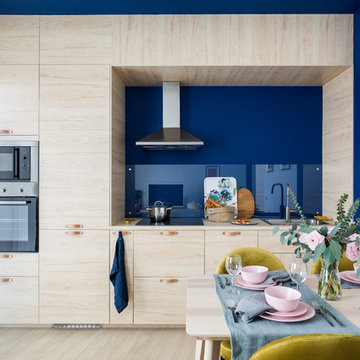
Фотограф: Екатерина Титенко, дизайнер: Ульяна Скапцова, декоратор: Анастасия Продовикова (салон "Предметы")
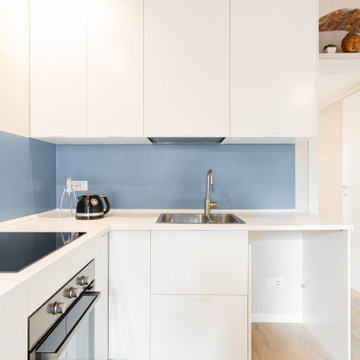
L’angolo cottura ha l’indispensabile per rendere la casa vivibile. Non c’è una parete a dividere gli ambienti, ma una striscia colorata che segna un forte contrasto con il top e i pensili in bianco della cucina.
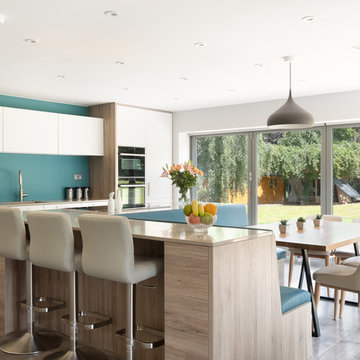
Our clients wanted an open plan family kitchen diner incorporating space for a play area and relaxation zone. With fabulous views over the garden, this kitchen is both practical and stylish with ample storage solutions and multiple seating options. The bench seating is integrated into the back of the L shaped island creating a sociable dining space whilst a breakfast bar caters for eating on the go. It is light and spacious and was a delightful project to work on.
Scandinavian Kitchen with Blue Splashback Design Ideas
1
