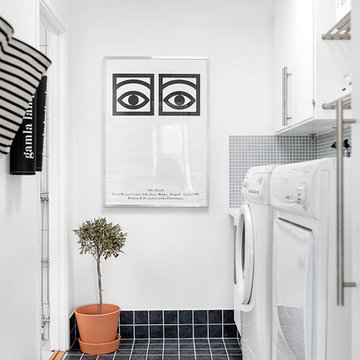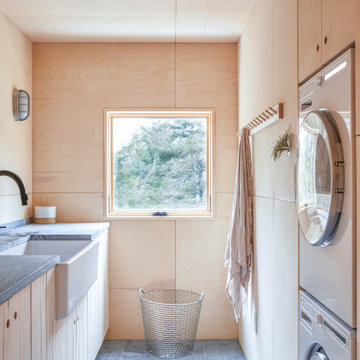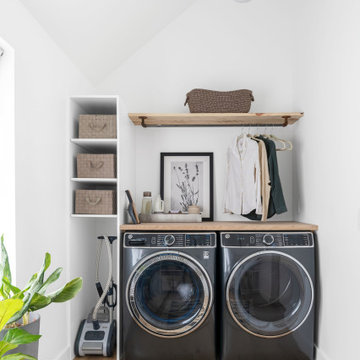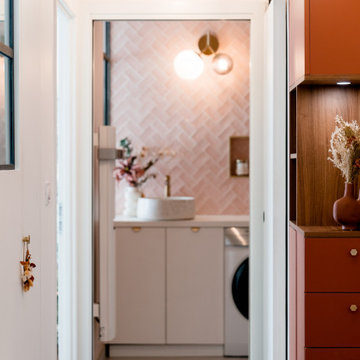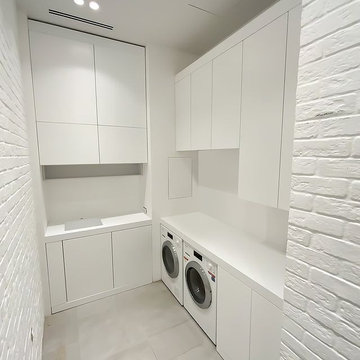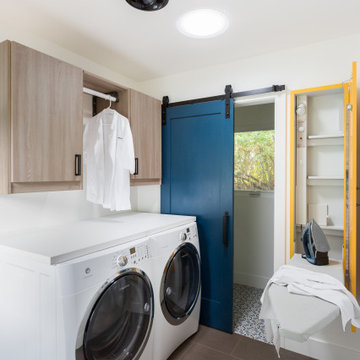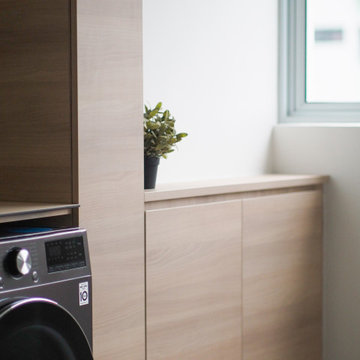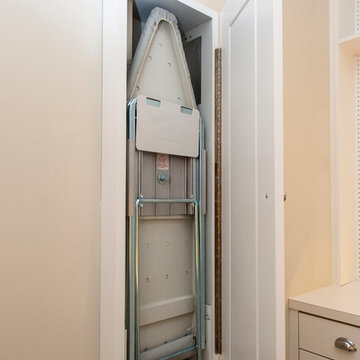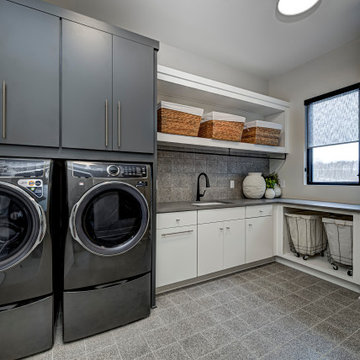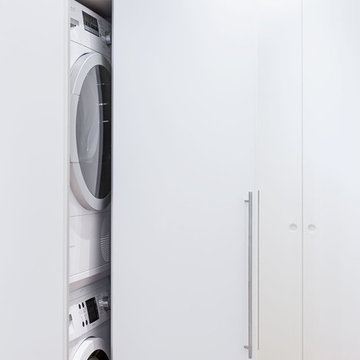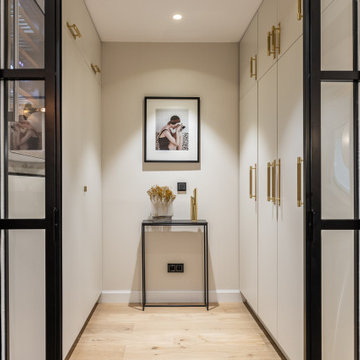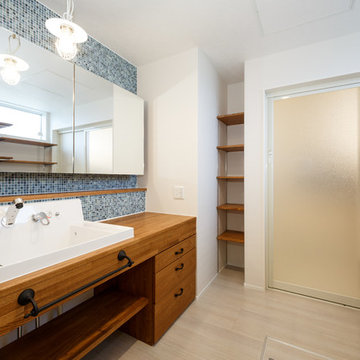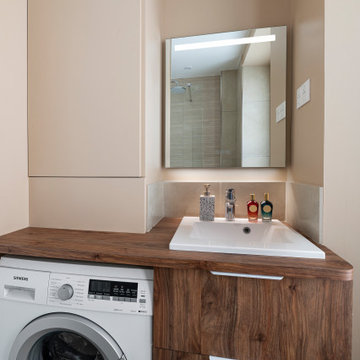Scandinavian Laundry Room Design Ideas
Refine by:
Budget
Sort by:Popular Today
61 - 80 of 1,300 photos
Item 1 of 2
Find the right local pro for your project
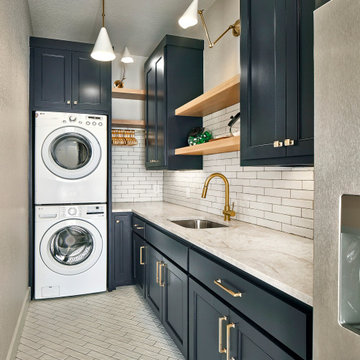
Designed by Chris Chumbley, USI Remodeling.
Remodeling is a personal choice that allows individuals to create space that aligns with their style preferences, functional requirements and lifestyle changes.
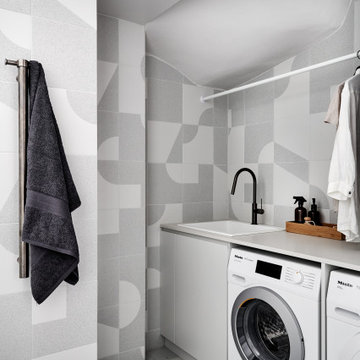
Laundry integrates into bathroom with matching gunmetal tapware and convenient benchtop and hanging rail.
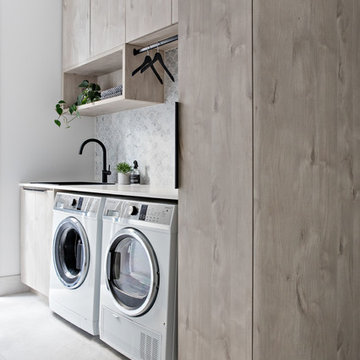
Create a seamless flow from kitchen to bathroom and laundry using polytec's Woodmatt range - the ultimate timber laminate, which enhances the realism of veneer.
Designer: Zephyr and Stone
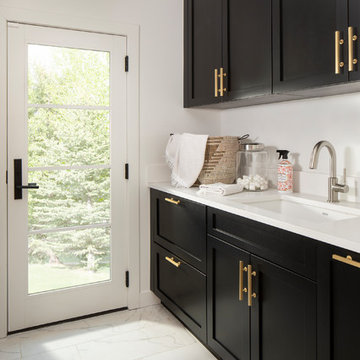
Many people can’t see beyond the current aesthetics when looking to buy a house, but this innovative couple recognized the good bones of their mid-century style home in Golden’s Applewood neighborhood and were determined to make the necessary updates to create the perfect space for their family.
In order to turn this older residence into a modern home that would meet the family’s current lifestyle, we replaced all the original windows with new, wood-clad black windows. The design of window is a nod to the home’s mid-century roots with modern efficiency and a polished appearance. We also wanted the interior of the home to feel connected to the awe-inspiring outside, so we opened up the main living area with a vaulted ceiling. To add a contemporary but sleek look to the fireplace, we crafted the mantle out of cold rolled steel. The texture of the cold rolled steel conveys a natural aesthetic and pairs nicely with the walnut mantle we built to cap the steel, uniting the design in the kitchen and the built-in entryway.
Everyone at Factor developed rich relationships with this beautiful family while collaborating through the design and build of their freshly renovated, contemporary home. We’re grateful to have the opportunity to work with such amazing people, creating inspired spaces that enhance the quality of their lives.
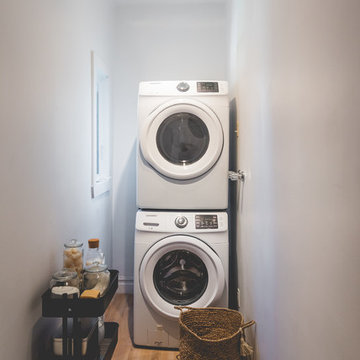
Conception, design et gestion de projet: Stéphanie Fortier, designer d'intérieur.
http://stephaniefortierdesign.com/
Crédit photo: Bodoum photographie
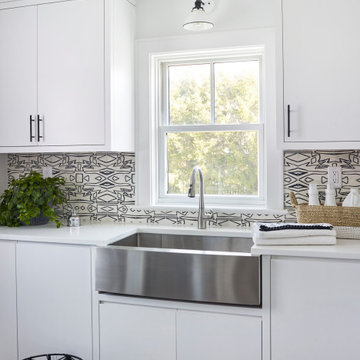
Serene white laundry room renovation. Black and white tribal clay tile backsplash brings this whole room together. The artistic simplicity makes this modern space warm and inviting.
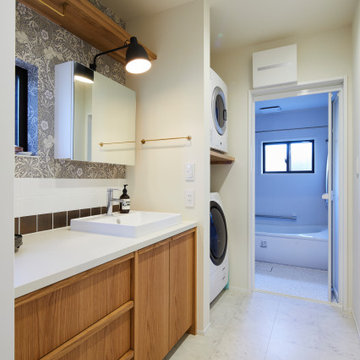
トイレを移設することで洗面室スペースを以前よりも広く確保することができました。
サッシの位置も変更することで広々とした洗面台へと一新。
ガス乾燥機もご希望されていた為、洗濯機と洗面台の間に間仕切りを設けて、耐荷重の棚を設置。
洗面台は無垢の木枠。また、奥様らしさをイメージしたMORRISのクロスをアクセントにチョイス。洗面台に立つことが楽しくなる空間になりました。
Scandinavian Laundry Room Design Ideas
4
