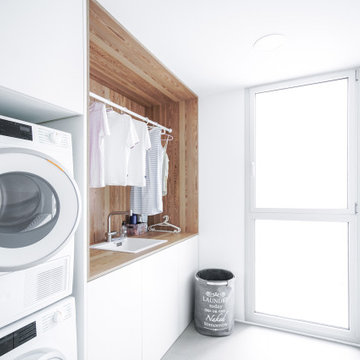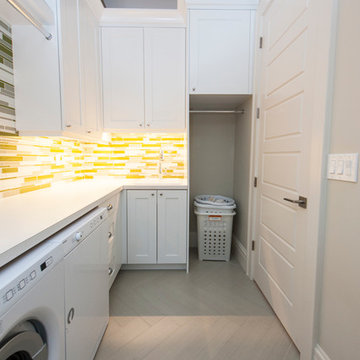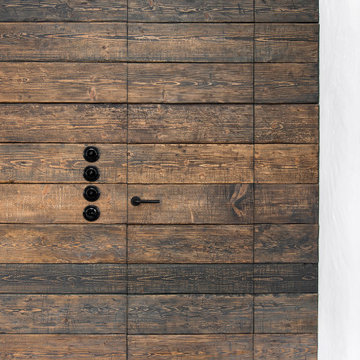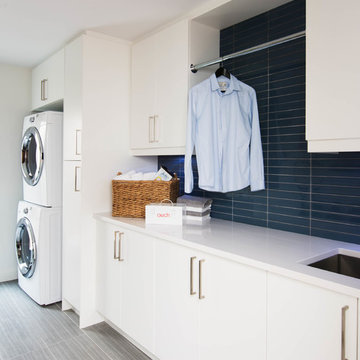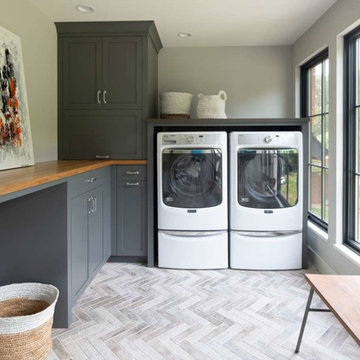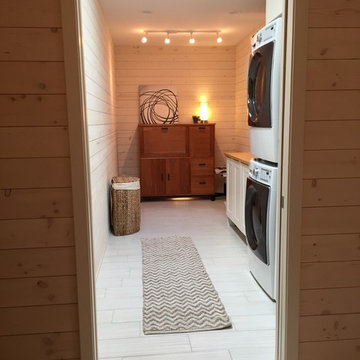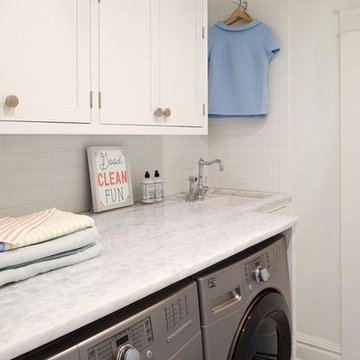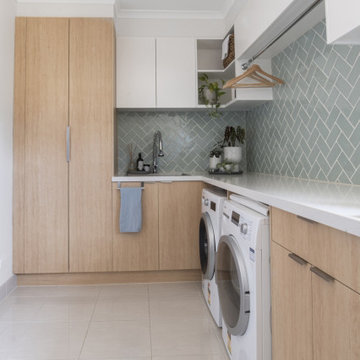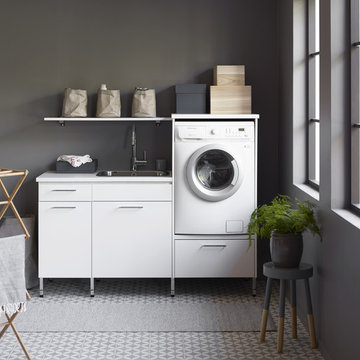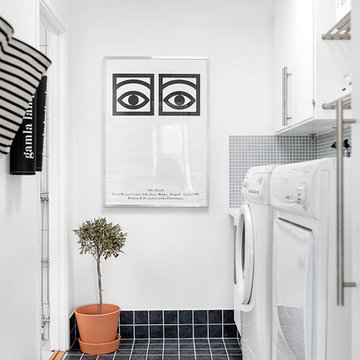Scandinavian Laundry Room Design Ideas with Porcelain Floors
Refine by:
Budget
Sort by:Popular Today
1 - 20 of 72 photos
Item 1 of 3

Laundry and mud room complete gut renovation. Addition of multi-use zones for improved function. Custom open shelving solution tucked into corner for housing cleaning tools, laundry hampers, towels, outerwear storage, etc for easy access.
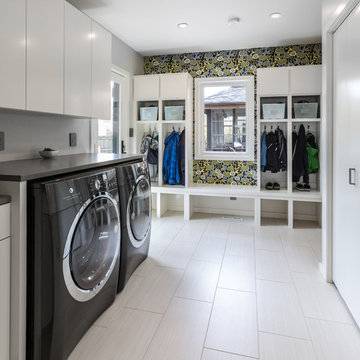
This new mudroom features a porcelain Metropolis Blanco Honed 12"x24" heated tile floor for the long Wisconsin winters as well as custom lockers to store the children's jackets. A new laundry chute now be easily accessed from the master suite and the children's area. This chute is accessible from the cabinet on the right side of the image. The white cabinetry hinge and hardware is all on the inside to provide a clean look. Electroluc IQ-Touch Washer and Dryer are placed side by side and sit under a quartz countertop. Overall this room is very durable for all seasons and can be cleaned up in no time.
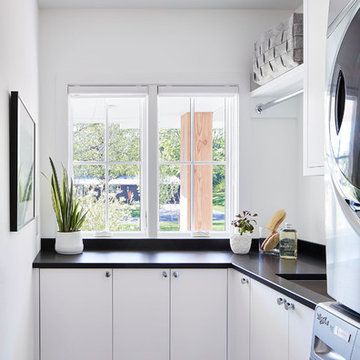
Martha O'Hara Interiors, Interior Design & Photo Styling | Corey Gaffer, Photography | Please Note: All “related,” “similar,” and “sponsored” products tagged or listed by Houzz are not actual products pictured. They have not been approved by Martha O’Hara Interiors nor any of the professionals credited. For information about our work, please contact design@oharainteriors.com.
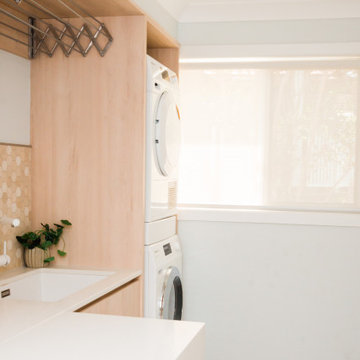
The laundry has been completely replaced with this fresh, clean and functional laundry with stone benchtops and a pull out bench extension

The common "U-Shaped" layout was retained in this shaker style kitchen. Using this functional space the focus turned to storage solutions. A great range of drawers were included in the plan, to place crockery, pots and pans, whilst clever corner storage ideas were implemented.
Concealed behind cavity sliding doors, the well set out walk in pantry lies, an ideal space for food preparation, storing appliances along with the families weekly grocery shopping.
Relaxation is key in this stunning bathroom setting, with calming muted tones along with the superb fit out provide the perfect scene to escape. When space is limited a wet room provides more room to move, where the shower is not enclosed opening up the space to fit this luxurious freestanding bathtub.
The well thought out laundry creating simplicity, clean lines, ample bench space and great storage. The beautiful timber look joinery has created a stunning contrast.t.

The laundry has been completely replaced with this fresh, clean and functional laundry.. This image shows the pull out bench extension pushed back when not in use
Scandinavian Laundry Room Design Ideas with Porcelain Floors
1

