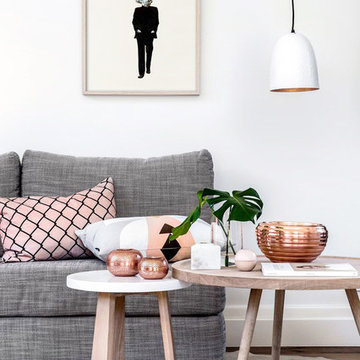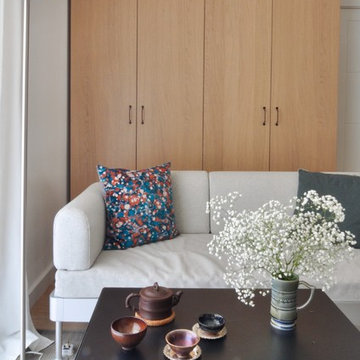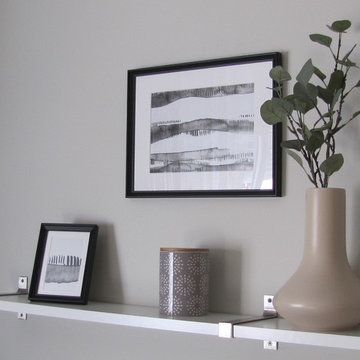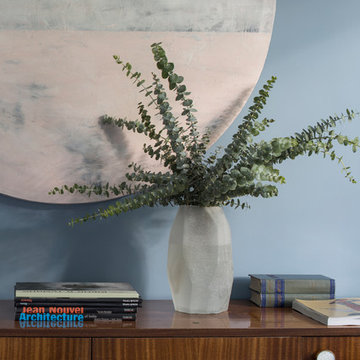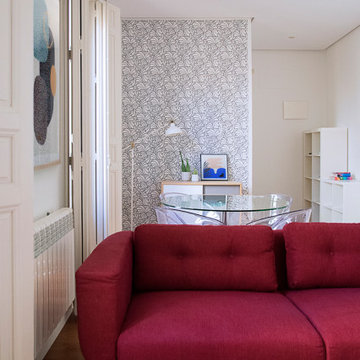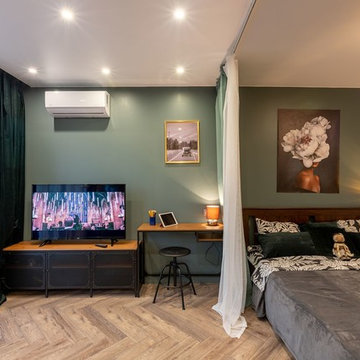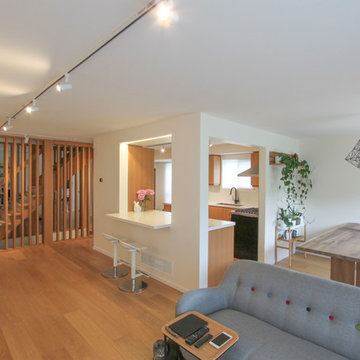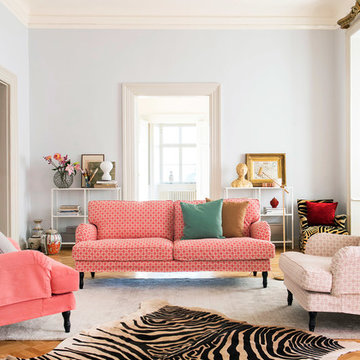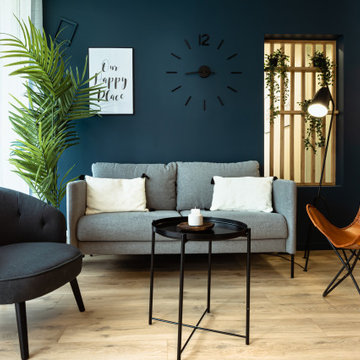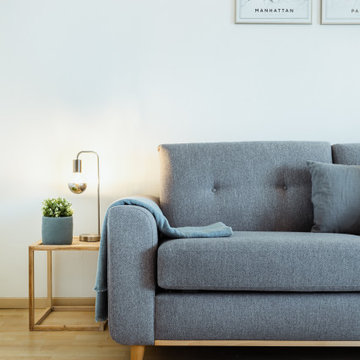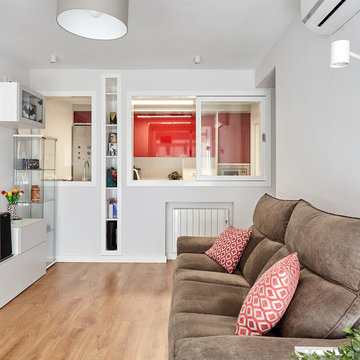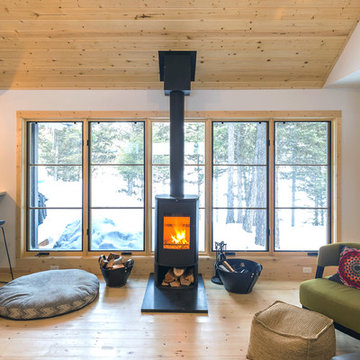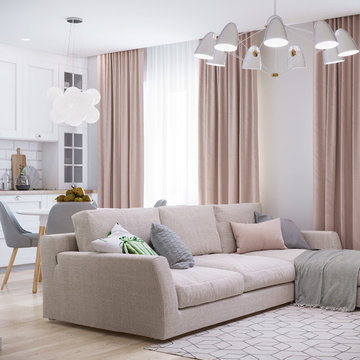Scandinavian Living Room Design Photos
Refine by:
Budget
Sort by:Popular Today
121 - 140 of 1,413 photos
Item 1 of 3

I built this on my property for my aging father who has some health issues. Handicap accessibility was a factor in design. His dream has always been to try retire to a cabin in the woods. This is what he got.
It is a 1 bedroom, 1 bath with a great room. It is 600 sqft of AC space. The footprint is 40' x 26' overall.
The site was the former home of our pig pen. I only had to take 1 tree to make this work and I planted 3 in its place. The axis is set from root ball to root ball. The rear center is aligned with mean sunset and is visible across a wetland.
The goal was to make the home feel like it was floating in the palms. The geometry had to simple and I didn't want it feeling heavy on the land so I cantilevered the structure beyond exposed foundation walls. My barn is nearby and it features old 1950's "S" corrugated metal panel walls. I used the same panel profile for my siding. I ran it vertical to match the barn, but also to balance the length of the structure and stretch the high point into the canopy, visually. The wood is all Southern Yellow Pine. This material came from clearing at the Babcock Ranch Development site. I ran it through the structure, end to end and horizontally, to create a seamless feel and to stretch the space. It worked. It feels MUCH bigger than it is.
I milled the material to specific sizes in specific areas to create precise alignments. Floor starters align with base. Wall tops adjoin ceiling starters to create the illusion of a seamless board. All light fixtures, HVAC supports, cabinets, switches, outlets, are set specifically to wood joints. The front and rear porch wood has three different milling profiles so the hypotenuse on the ceilings, align with the walls, and yield an aligned deck board below. Yes, I over did it. It is spectacular in its detailing. That's the benefit of small spaces.
Concrete counters and IKEA cabinets round out the conversation.
For those who cannot live tiny, I offer the Tiny-ish House.
Photos by Ryan Gamma
Staging by iStage Homes
Design Assistance Jimmy Thornton
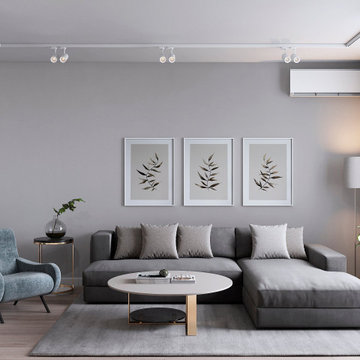
Medium living room in 1br apartment in Scandinavian style, monochrome colours, big grey corner couch and pastel blue arm chair.
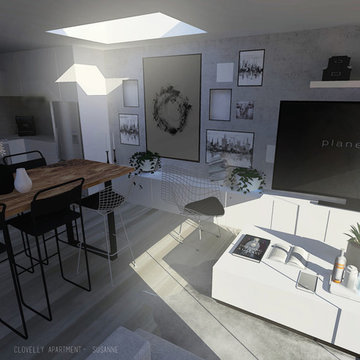
JFI Studios- Interior design for open living. The brief was a simple scandinavian vibe with access to natural light. Natural texture really influenced this design as we ensured the tiles were thoroughly textured and the addition of timber and a concrete wall feature emphasised this.
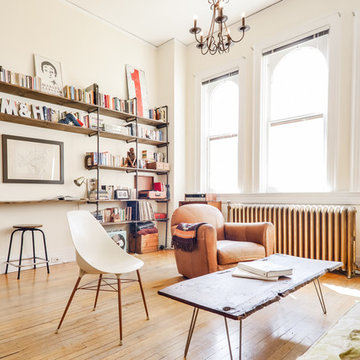
This light and airy condo living space is thrift done right. Curio and second-hand furniture pieces create a playful yet cohesive feel with a few modern and industrial touches.
From The Hip Photo | Denver, Colorado
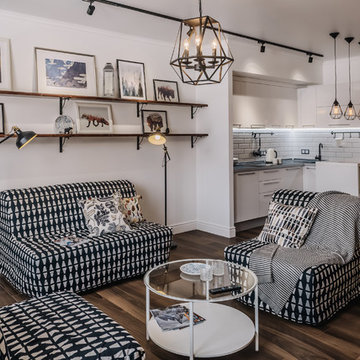
Гостевая квартира для сезонного проживания в поселке Красная поляна. Выполнена в скандинавском стиле.
Дизайн интерьера - Нода Максим
Реализация проекта - Нода Максим
Фотограф - Елена Магадеева
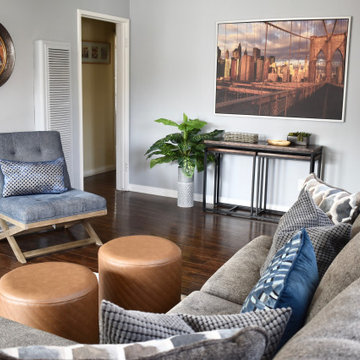
A complete transformation of this Culver City living room. Taking the lead from a piece of art in the space we chose a gray, blue and camel tone palette, with a splash of iron and gold accents.
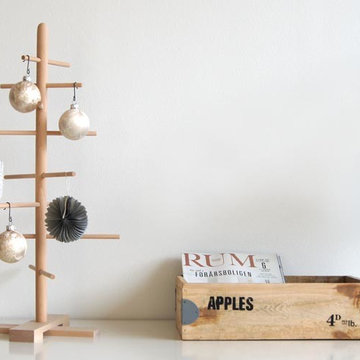
Die filigrane Alternative zum klassischen Weihnachtsbaum für Liebhaber reduzierten skandinavischen Designs.
Scandinavian Living Room Design Photos
7
