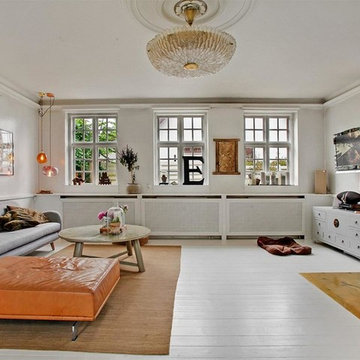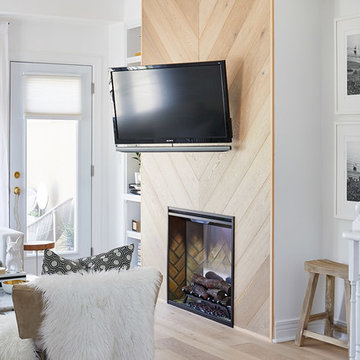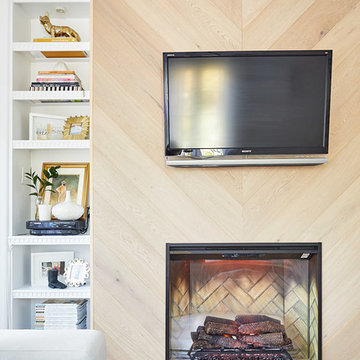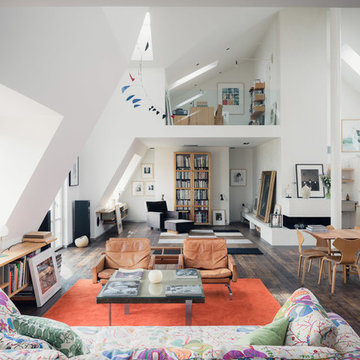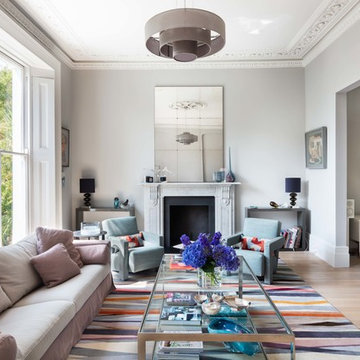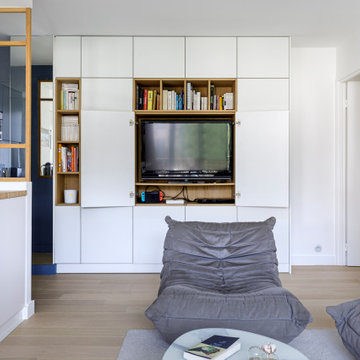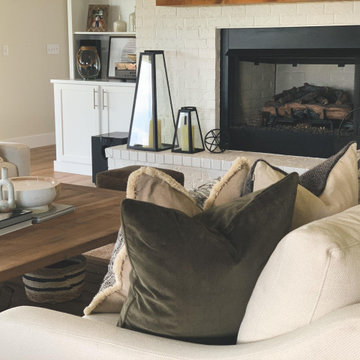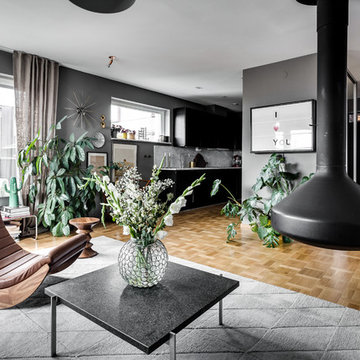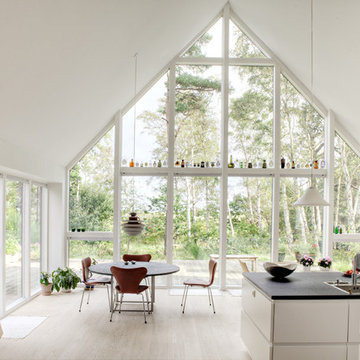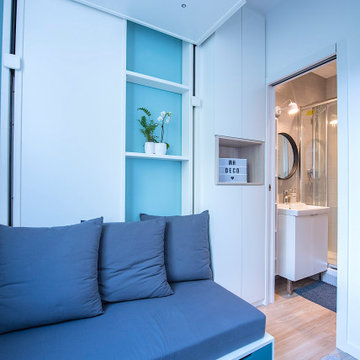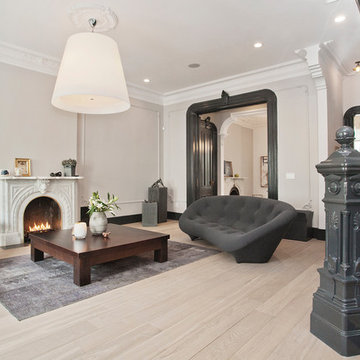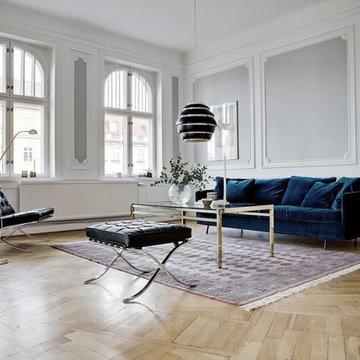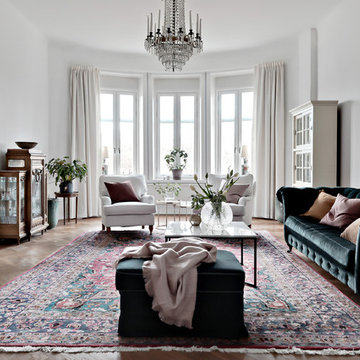Scandinavian Living Room Design Photos
Refine by:
Budget
Sort by:Popular Today
61 - 80 of 337 photos
Item 1 of 3
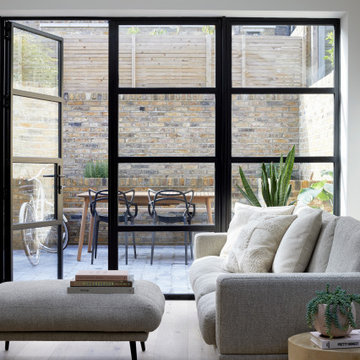
Introducing a ground floor flat within a classic Victorian terrace house, enhanced by a captivating modern L-Shape extension. This residence pays homage to its Victorian heritage while elevating both its aesthetic and practical appeal for modern living. Nestled within these walls is a young family, comprising a couple and their newborn.
A comprehensive back-to-brick renovation has transformed every room, shaping the flat into a beautiful and functional haven for family life. The thoughtful redesign encompasses a side return extension, a modernized kitchen, inviting bedrooms, an upgraded bathroom, a welcoming hallway, and a charming city courtyard garden.
The kitchen has become the heart of this home, where an open plan kitchen and living room seamlessly integrate, expanding the footprint to include an extra bedroom. The end result is not only practical and aesthetically pleasing but has also added significant value to the ground floor flat.
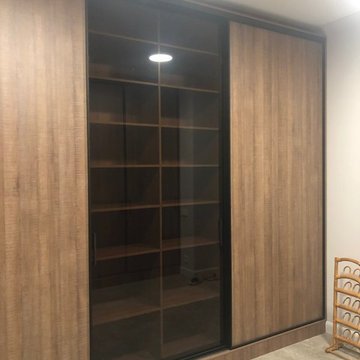
Материал исполнения: S1200 Темная бронза; мебельная плита Egger Дуб Аризона коричневый ; стекло бронза.
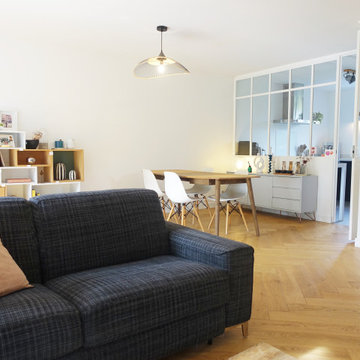
Jolie rénovation de maison
Salon lumineux,
beaux matériaux,
joli choix de mobilier
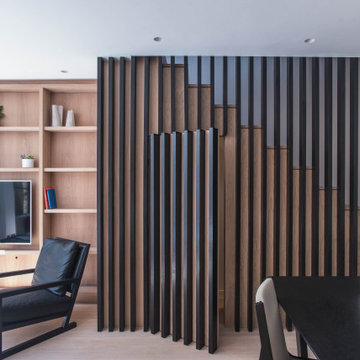
Open plan living and dining space with a secret door to understairs storage space, which remains invisible when closed.
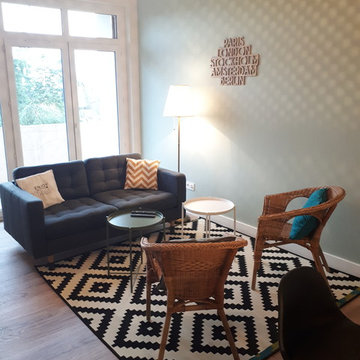
Rénovation totale d'un appartement de 110m2 à Montauban : objectif créer une 4ème chambre pour une colocation de 4 personnes.
Cuisine toute équipée, création d'une 2ème salle de bain, conservation des placards de rangement de l'entrée pour les 4 colocataires, création d'une buanderie avec lave linge sèche linge, appartement climatisé, TV, lave vaisselle, 2 salles de bain
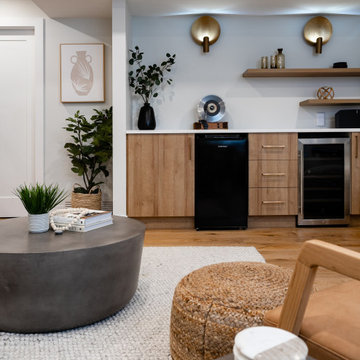
Before the transformation, this space was dark and separated from the kitchen and dining area. Now it is a cozy and seamless extension of the adjoining spaces.
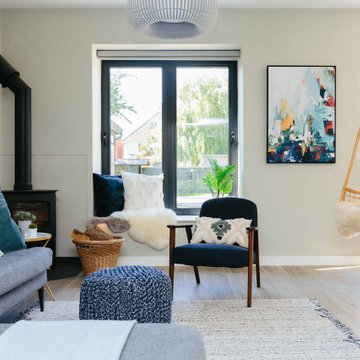
This dramatic living room with dark walls is full of unique and quirky moments.
For more inspiration visit our site to see more projects:
https://www.mybespokeroom.com/explore
Scandinavian Living Room Design Photos
4
