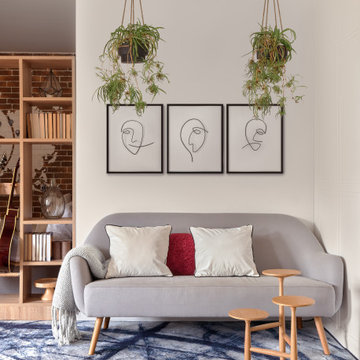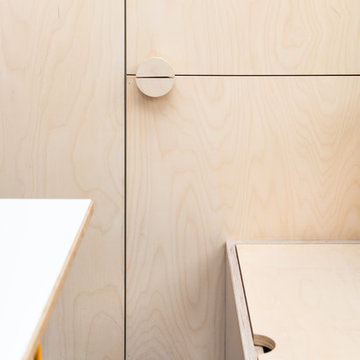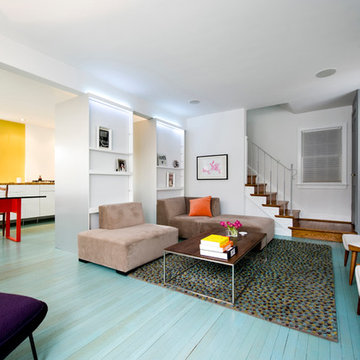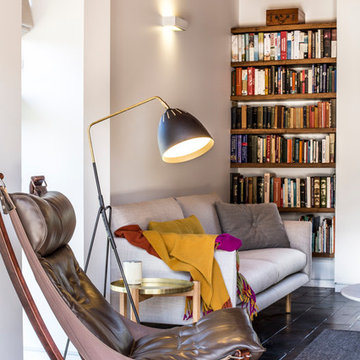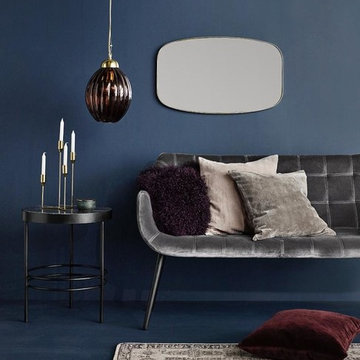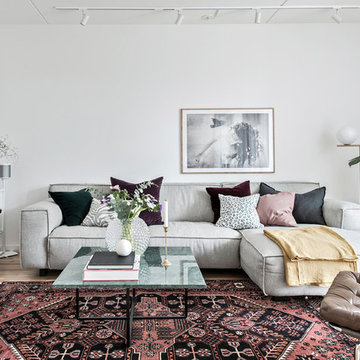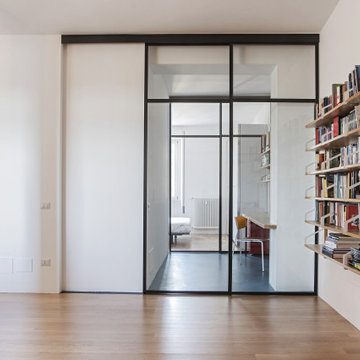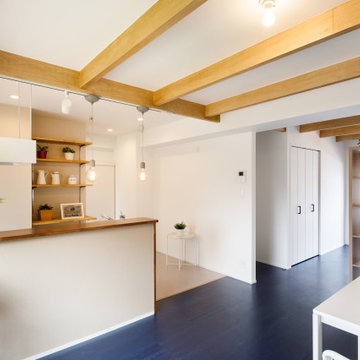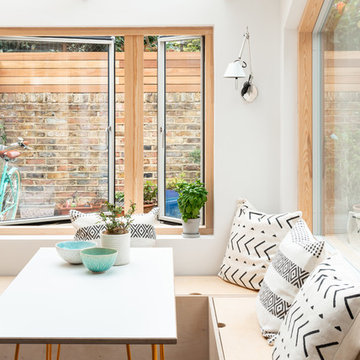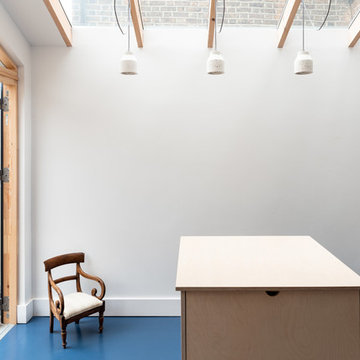Scandinavian Living Room Design Photos with Blue Floor
Refine by:
Budget
Sort by:Popular Today
1 - 20 of 22 photos
Item 1 of 3
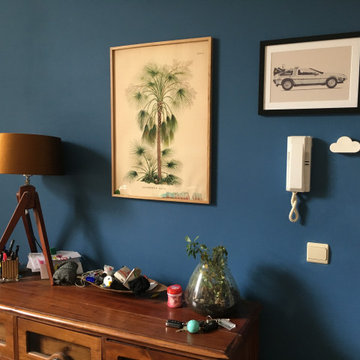
Le même salon après re-décoration. l'entrée pour être plus précise. Le mur à été peint dans un bleu roi qui s'accorde parfaitement avec le style scandinave bois.
Le tableau "arbre" et le meuble sont de deuxième main et les autres objets achetés.
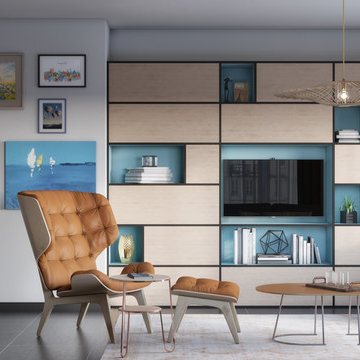
Elegant living-room and dining-room area with some Scandinavian elements. A perfect combination of color, wallpaper and natural oak wood.
The color palette in blues gives a calm sensation and becomes warmer adding natural texture in the wool rugs and the pendant lamp shade, which, placed centrally, announces itself as the focal point of the room. Built-in cabinet in metal, natural oak and a touch of color, that includes the space for TV and art objects.
Sofa by JNL Collection, lighting by Aromas del Campo and ArtMaker
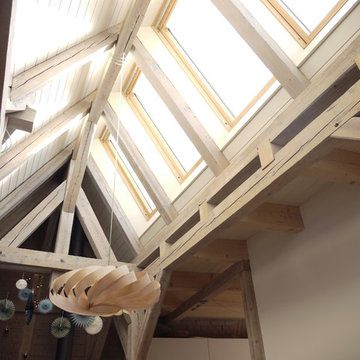
Das alte Dach wurde mit Dachfenstern von Velux geöffnet und lässt Sonnen- und Mondlicht in den Wohnbereich. Die freigelegten und lasierten Balken schaffen Struktur und interessante Lichtspiele. Pendelleuchte aus Holz von Tom Rossau.
http://www.holzdesignpur.de/designerlampen-Pendelleuchte-TR5-tom-rossau
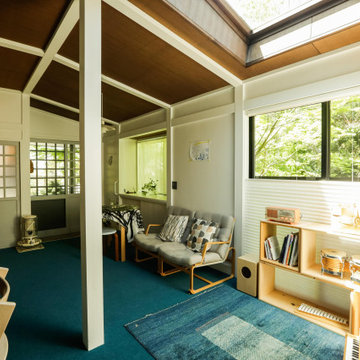
元々玄関ホールだった場所をセカンドリビングルームとして作り変えている。ギャラリー的に使用したり、客間としても使える。アレルギーのあるお子さんでも大丈夫な埃の立たないカーペットを使用している。梁柱は白く塗装し明るく軽い雰囲気を作った。
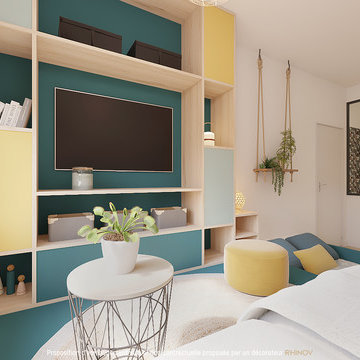
Une grande bibliothèque sur-mesure permettant de maximiser les rangements dans une chambre d'amis et d'intégrer une télé.
Côté décoration, le mur derrière la bibliothèque ainsi que le sol sont peint en bleu canard. Des touches de jaunes et de bois clair viennent apporter un peu de lumière à la pièce. Le tout, dans un style scandinave et contemporain.
La salle de bain est séparée par une verrière pour laisser passer la lumière du jour.
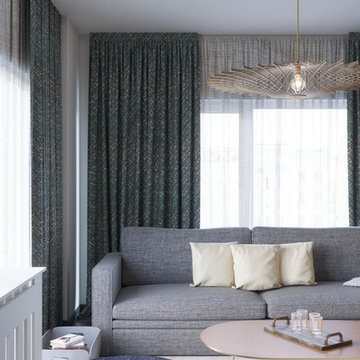
Elegant living-room and dining-room area with some Scandinavian elements. A perfect combination of color, wallpaper and natural oak wood.
The color palette in blues gives a calm sensation and becomes warmer adding natural texture in the wool rugs and the pendant lamp shade, which, placed centrally, announces itself as the focal point of the room. Built-in cabinet in metal, natural oak and a touch of color, that includes the space for TV and art objects.
Sofa by JNL Collection, lighting by Aromas del Campo and ArtMaker
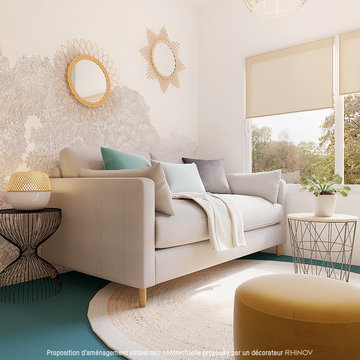
Aménagement d'un coin salon style nordique avec un papier peint panoramique et un sol bleu canard. Une ambiance colorée et chaleureuse pour décorer une chambre d'amis.
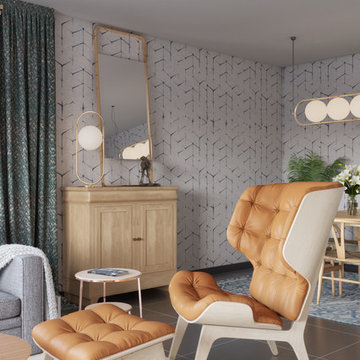
Elegant living-room and dining-room area with some Scandinavian elements. A perfect combination of color, wallpaper and natural oak wood.
The color palette in blues gives a calm sensation and becomes warmer adding natural texture in the wool rugs and the pendant lamp shade, which, placed centrally, announces itself as the focal point of the room. Built-in cabinet in metal, natural oak and a touch of color, that includes the space for TV and art objects.
Sofa by JNL Collection, lighting by Aromas del Campo and ArtMaker
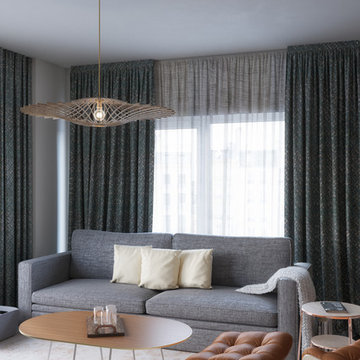
Elegant living-room and dining-room area with some Scandinavian elements. A perfect combination of color, wallpaper and natural oak wood.
The color palette in blues gives a calm sensation and becomes warmer adding natural texture in the wool rugs and the pendant lamp shade, which, placed centrally, announces itself as the focal point of the room. Built-in cabinet in metal, natural oak and a touch of color, that includes the space for TV and art objects.
Sofa by JNL Collection, lighting by Aromas del Campo and ArtMaker
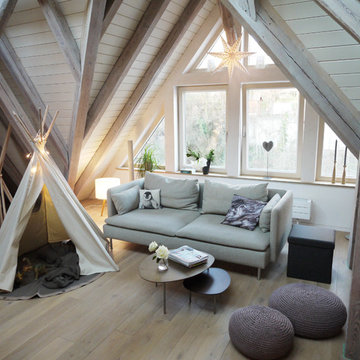
Der alte Wäscheboden wurde entkernt und bietet nun Platz, Licht und Luft bis zum 6 Meter hohen First. Erweiterte Fenster lassen Licht in den verwinkelten Raum. Holz in hellen Tönen, Naturleinen, Sand- und Steintöne bringen nordische Behaglichkeit.
Scandinavian Living Room Design Photos with Blue Floor
1
