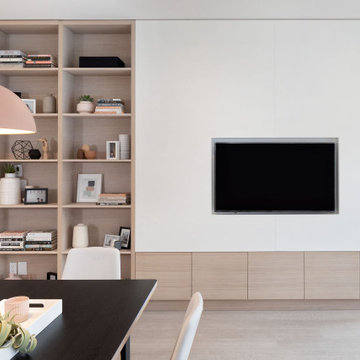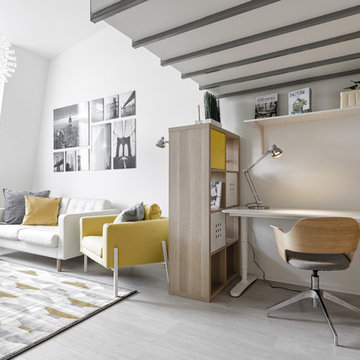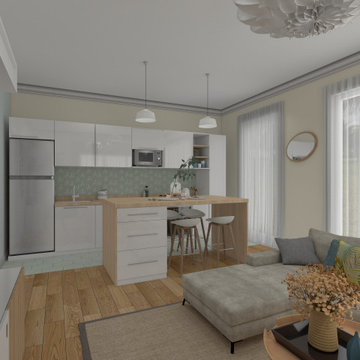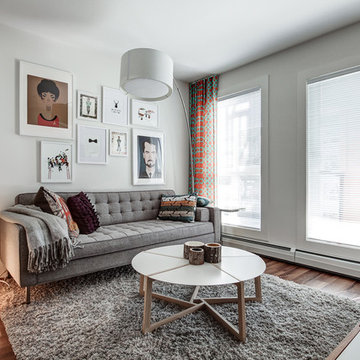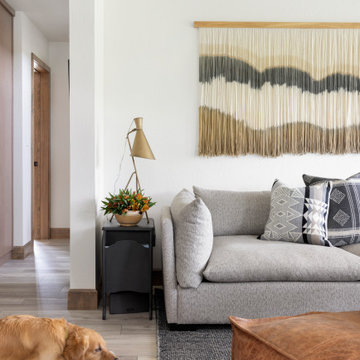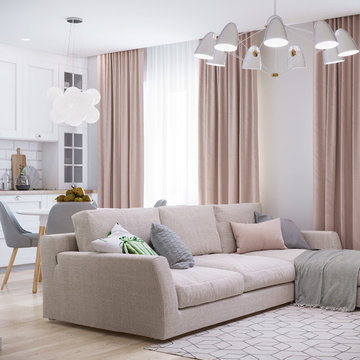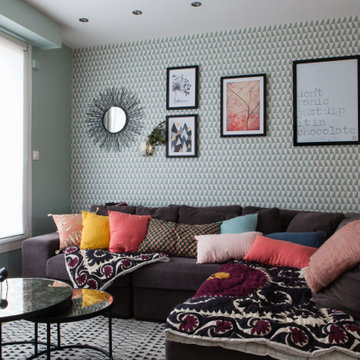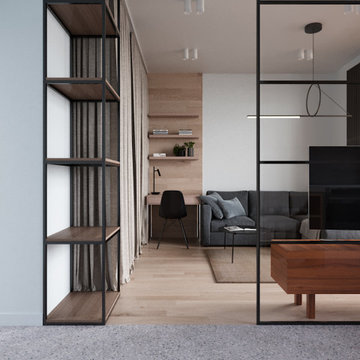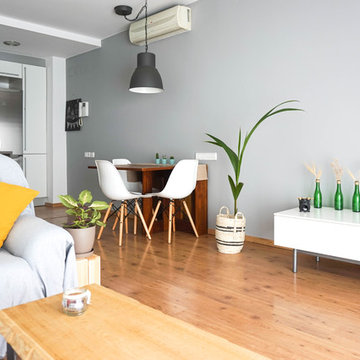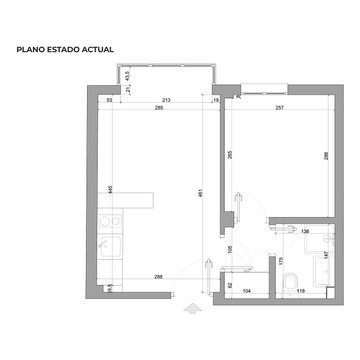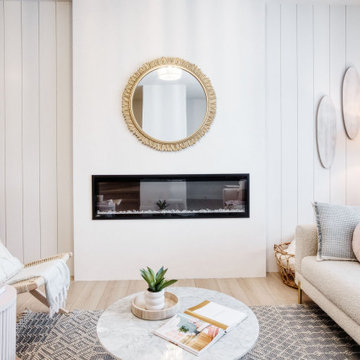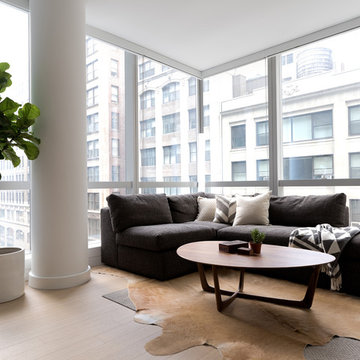Scandinavian Living Room Design Photos with Laminate Floors
Refine by:
Budget
Sort by:Popular Today
1 - 20 of 883 photos

Aménagement et décoration d'un espace salon dans un style épuré , teinte claire et scandinave

Современный дизайн интерьера гостиной, контрастные цвета, скандинавский стиль. Сочетание белого, черного и желтого. Желтые панели, серый диван.
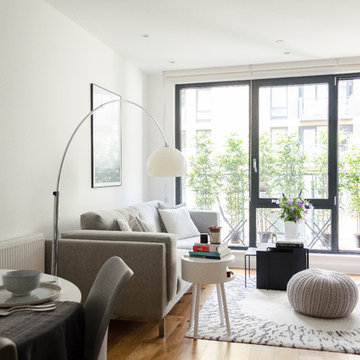
Homewings designer Francesco created a beautiful scandi living space for Hsiu. The room is an open plan kitchen/living area so it was important to create segments within the space. The cost effective ikea rug frames the seating area perfectly and the Marks and Spencer knitted pouffe is multi functional as a foot rest and spare seat. The room is calm and stylish with that air of scandi charm.
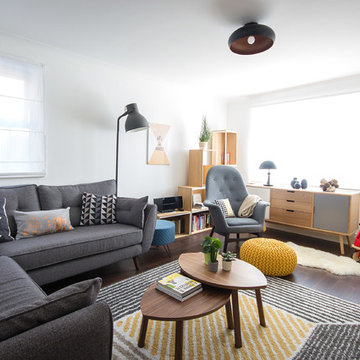
Cosy Scandinavian living room with multiple functions: Seating area & TV corner; Reading nook & play corner.
3 functions in a very small living room without the feeling of overwhelm.
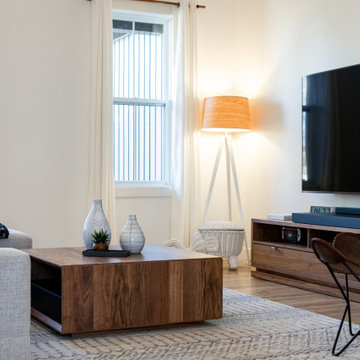
Entering the home you're welcomed by an expansive open-concept space with vaulted ceilings. Custom-built beams where installed and a dormer window was added for additional light. Black and white elements contrast each other beautifully with warm touches of wood.

Additional Dwelling Unit / Small Great Room
This wonderful accessory dwelling unit provides handsome gray/brown laminate flooring with a calming beige wall color for a bright and airy atmosphere.
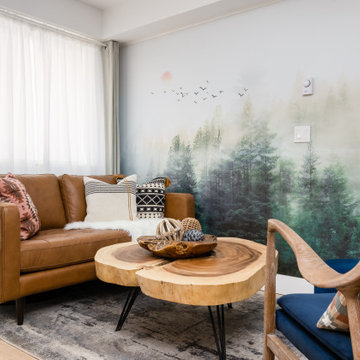
The forest theme design creates a connection between the rough expression of the building and the natural materials and furniture such as the rustic log coffee table, creating the perfect mountain ambiance.
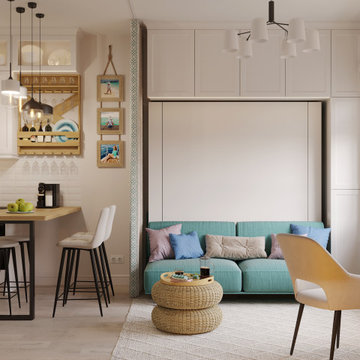
Вместо обычной двуспальной кровати поставили трансформер шкаф-кровать-диван. Над откидным спальным модулем предусмотрели антресоль для хранения постельных принадлежностей, а для подушек спинки дивана шкаф-пенал.
Для зонирования комнаты и кухни предусмотрели шторы из плотной, не пропускающей свет, ткани. Теперь, когда шторы открыты, кухня-гостиная и спальная зоны объединяются, образуя большое светлое пространство.
Плетеные пуфы могут быть использованы не только для сидения, но и, составленные один на другой, в качестве журнального стола, либо прикроватной тумбочки.
Scandinavian Living Room Design Photos with Laminate Floors
1
