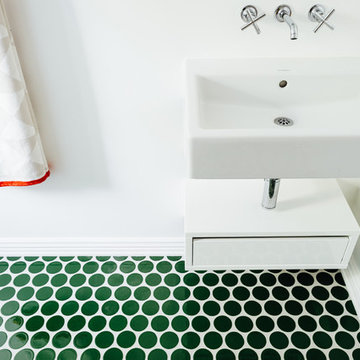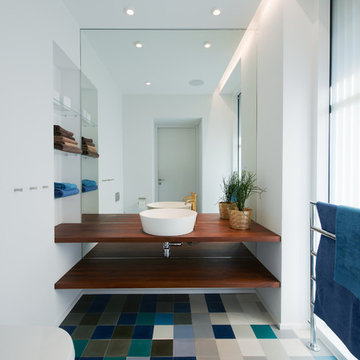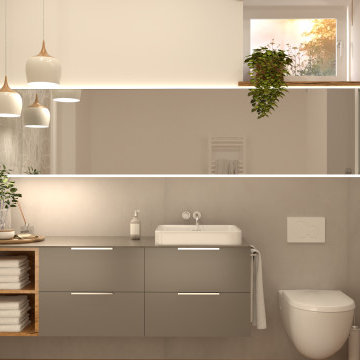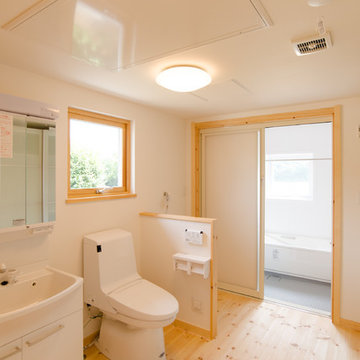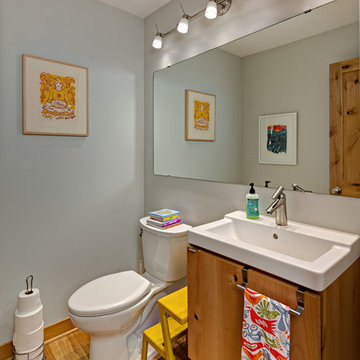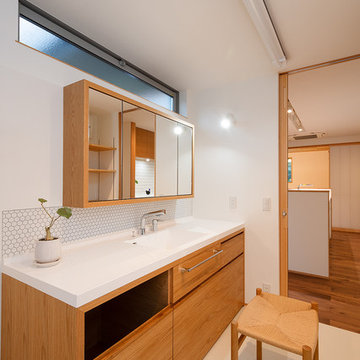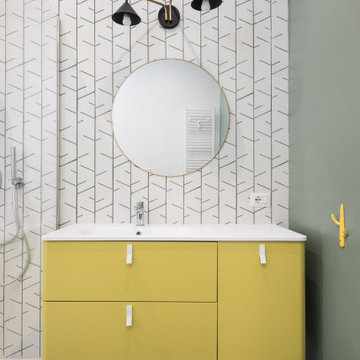Scandinavian Powder Room Design Ideas
Refine by:
Budget
Sort by:Popular Today
1 - 20 of 168 photos
Item 1 of 3

Kleines aber feines Gäste-WC. Clever integrierter Stauraum mit einem offenen Fach und mit Türen geschlossenen Stauraum. Hinter der oberen Fuge wird die Abluft abgezogen. Besonderes Highlight ist die Woodup-Decke - die Holzlamellen ebenfalls in Eiche sorgen für das I-Tüpfelchen auf kleinem Raum.

Our design studio gave the main floor of this home a minimalist, Scandinavian-style refresh while actively focusing on creating an inviting and welcoming family space. We achieved this by upgrading all of the flooring for a cohesive flow and adding cozy, custom furnishings and beautiful rugs, art, and accent pieces to complement a bright, lively color palette.
In the living room, we placed the TV unit above the fireplace and added stylish furniture and artwork that holds the space together. The powder room got fresh paint and minimalist wallpaper to match stunning black fixtures, lighting, and mirror. The dining area was upgraded with a gorgeous wooden dining set and console table, pendant lighting, and patterned curtains that add a cheerful tone.
---
Project completed by Wendy Langston's Everything Home interior design firm, which serves Carmel, Zionsville, Fishers, Westfield, Noblesville, and Indianapolis.
For more about Everything Home, see here: https://everythinghomedesigns.com/
To learn more about this project, see here:
https://everythinghomedesigns.com/portfolio/90s-transformation/
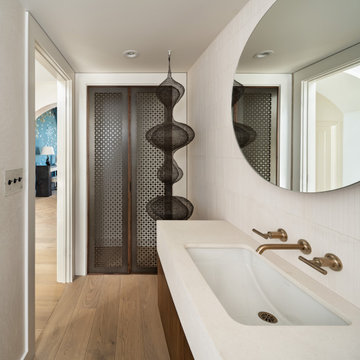
Hardwood Floors: Ark Hardwood Flooring
Wood Type & Details: Hakwood European oak planks 5/8" x 7" in Valor finish in Rustic grade
Interior Design: Studio Ku
Photo Credits: Blake Marvin

Reforma integral de vivienda ubicada en zona vacacional, abriendo espacios, ideal para compartir los momentos con las visitas y hacer un recorrido mucho más fluido.
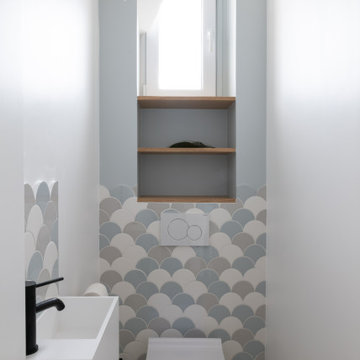
Cet appartement de 65m2 situé dans un immeuble de style Art Déco au cœur du quartier familial de la rue du Commerce à Paris n’avait pas connu de travaux depuis plus de vingt ans. Initialement doté d’une seule chambre, le pré requis des clients qui l’ont acquis était d’avoir une seconde chambre, et d’ouvrir les espaces afin de mettre en valeur la lumière naturelle traversante. Une grande modernisation s’annonce alors : ouverture du volume de la cuisine sur l’espace de circulation, création d’une chambre parentale tout en conservant un espace salon séjour généreux, rénovation complète de la salle d’eau et de la chambre enfant, le tout en créant le maximum de rangements intégrés possible. Un joli défi relevé par Ameo Concept pour cette transformation totale, où optimisation spatiale et ambiance scandinave se combinent tout en douceur.
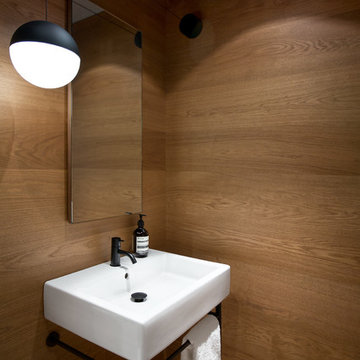
Photo: Ema Peter
This 1,110 square foot loft in Vancouver’s Crosstown neighbourhood was completely renovated for a young professional couple splitting their time between Vancouver and New York.

木のぬくもりを感じる優しい雰囲気のオリジナルの製作洗面台。
ボウルには実験室用のシンクを使用しました。巾も広く、深さもある実用性重視の洗面台です。
洗面台の上部L字型に横長の窓を設け、採光が十分にとれる明るい空間になるような計画としました。
洗面台を広く使え、よりすっきりするように洗面台に設けた収納スペースは壁に埋め込んだものとしました。洗面台・鏡の枠・収納スペースの素材を同じにすることで統一感のある空間に仕上がっています。
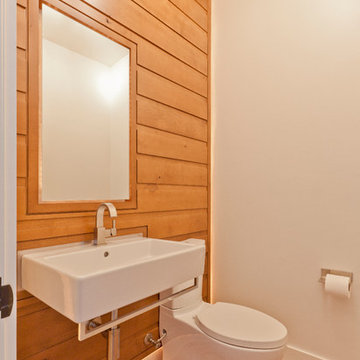
Existing Powder Room retrofitted for more effective layout and style - wood wall interprets log walls with Scandinavian detail - Interior Architecture: HAUS | Architecture For Modern Lifestyles - Construction Management: Blaze Construction - Photo: HAUS | Architecture
Scandinavian Powder Room Design Ideas
1

