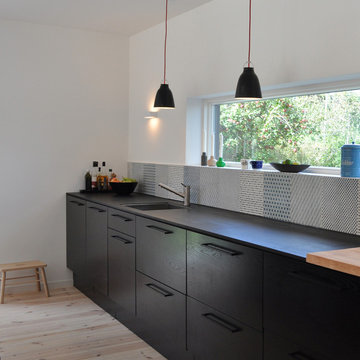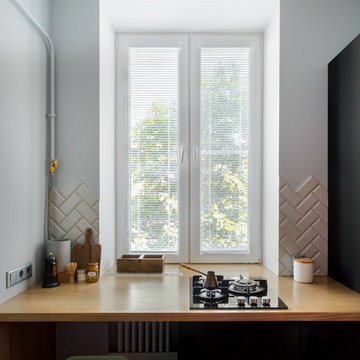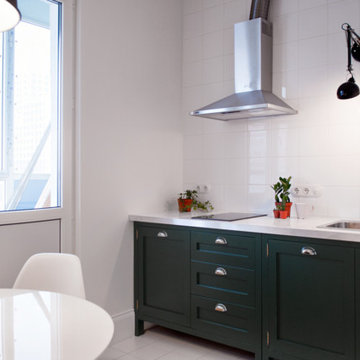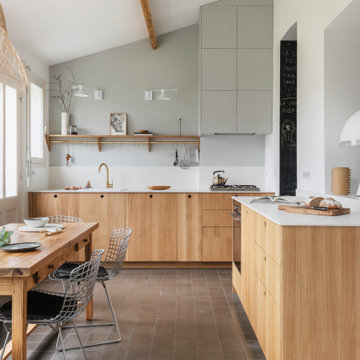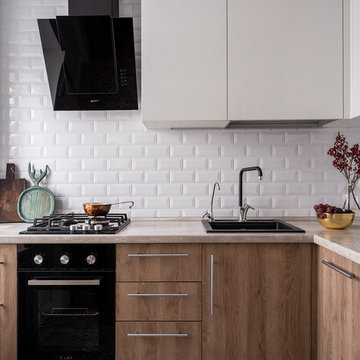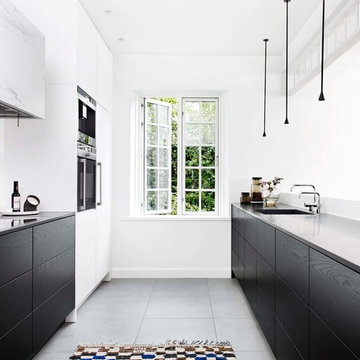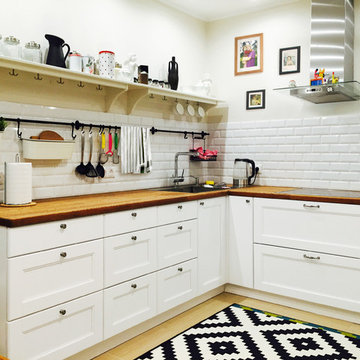Scandinavian Separate Kitchen Design Ideas
Refine by:
Budget
Sort by:Popular Today
21 - 40 of 1,892 photos
Item 1 of 3

In a picturesque Fort Worth home, a recent kitchen renovation has brought a fresh, Scandinavian charm to the heart of the house. The focal point of this transformation is the exquisite dusty emerald shaker-style cabinets, their subtle green hue lending an air of sophistication. Accentuating the cabinets are elegant gold handles, adding a touch of luxury to the design. Light oak flooring gracefully spans the kitchen's expanse, radiating warmth and contrast against the white quartz countertops, which provide both a pristine workspace and a seamless blend with the clean white walls. This modern kitchen renovation in Fort Worth seamlessly marries aesthetics and functionality, creating a welcoming space where culinary creativity flourishes.

The beautifully warm and organic feel of Laminex "Possum Natural" cabinets teamed with the natural birch ply open shelving and birch edged benchtop, make this snug kitchen space warm and inviting.
We are also totally loving the white appliances and sink that help open up and brighten the space. And check out that pantry! Practical drawers make for easy access to all your goodies!
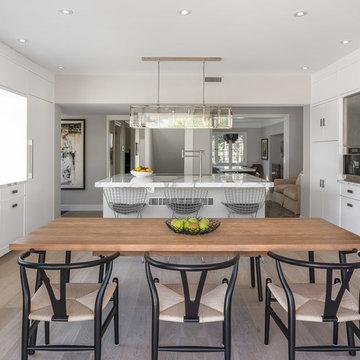
The inspiration for this Glebe kitchen was the white washed interiors synonymous with Scandinavian design. Planning the spaces of the kitchen was something that was broken into 5 key areas; cooking station, cleaning area, coffee bar, place for casual family dining and lastly a nook to sit with a great book that was still integrated in the kitchen.
Kitchen designed & supplied by Astro Design Centre
Ottawa, Canada
Photographer: DoubleSpace Photography

Сканди-кухня для молодой девушки в г. Обнинск, ЖК "Новый бульвар". Отказались от верхних шкафов, сделали акцент на фартуке. Решение по эргономике: - выдвижной посудосушитель;
- волшебный уголок;
- хоз. шкаф возле двери;
- столешница вместо подоконника.
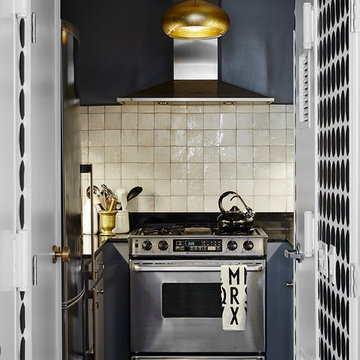
The kitchen required inventive strategies. Knowing that new cabinets were not part of the budget and new appliances were a must, we resurfaced the cabinets in glossy gray, added contrasting hardware, and installed cabinet lighting. A new lush black slate floor and handmade Moroccan tile back splash add contrast. The industrial chic pendant is the crowning touch. | Interior Design by Laurie Blumenfeld-Russo | Tim Williams Photography
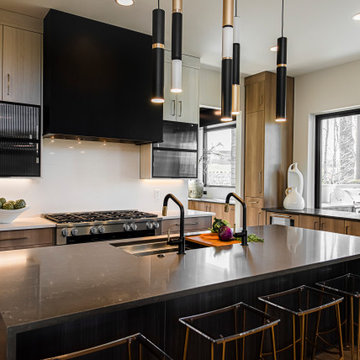
The new construction luxury home was designed by our Carmel design-build studio with the concept of 'hygge' in mind – crafting a soothing environment that exudes warmth, contentment, and coziness without being overly ornate or cluttered. Inspired by Scandinavian style, the design incorporates clean lines and minimal decoration, set against soaring ceilings and walls of windows. These features are all enhanced by warm finishes, tactile textures, statement light fixtures, and carefully selected art pieces.
In the living room, a bold statement wall was incorporated, making use of the 4-sided, 2-story fireplace chase, which was enveloped in large format marble tile. Each bedroom was crafted to reflect a unique character, featuring elegant wallpapers, decor, and luxurious furnishings. The primary bathroom was characterized by dark enveloping walls and floors, accentuated by teak, and included a walk-through dual shower, overhead rain showers, and a natural stone soaking tub.
An open-concept kitchen was fitted, boasting state-of-the-art features and statement-making lighting. Adding an extra touch of sophistication, a beautiful basement space was conceived, housing an exquisite home bar and a comfortable lounge area.
---Project completed by Wendy Langston's Everything Home interior design firm, which serves Carmel, Zionsville, Fishers, Westfield, Noblesville, and Indianapolis.
For more about Everything Home, see here: https://everythinghomedesigns.com/
To learn more about this project, see here:
https://everythinghomedesigns.com/portfolio/modern-scandinavian-luxury-home-westfield/
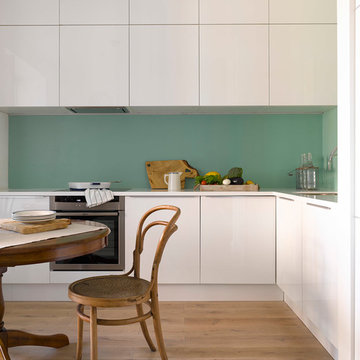
автор проекта - Студия "Атаманенко, Архитектура и Интерьеры", фотограф - Сергей Ананьев
Scandinavian Separate Kitchen Design Ideas
2



