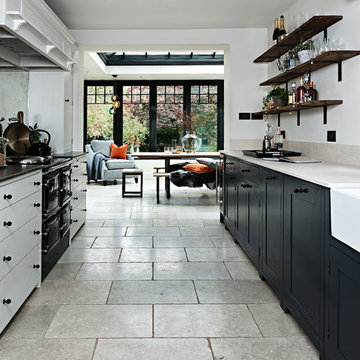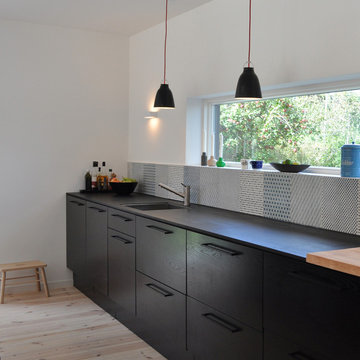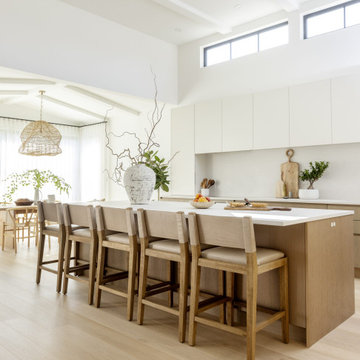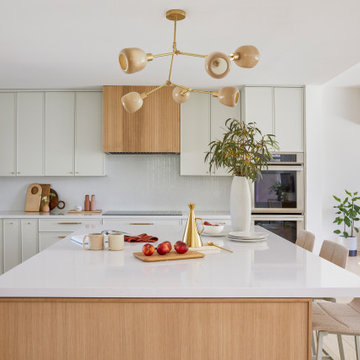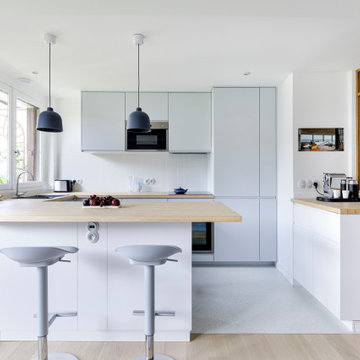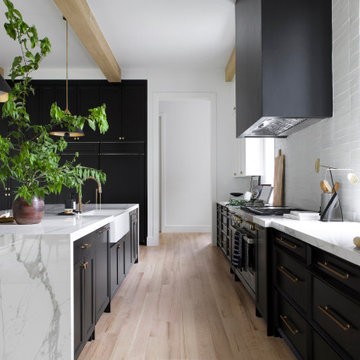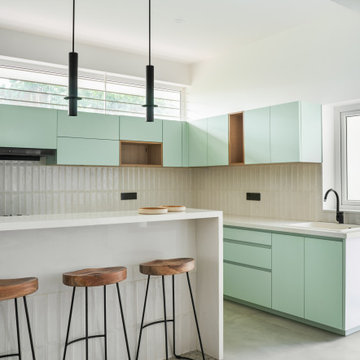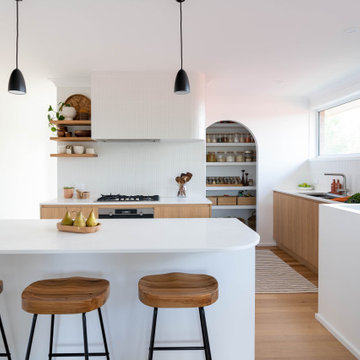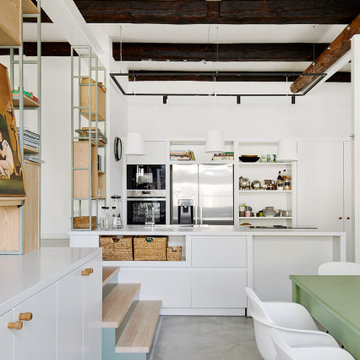Scandinavian White Kitchen Design Ideas

Au cœur de ce projet, la création d’un espace de vie centré autour de la cuisine avec un îlot central permettant d’adosser une banquette à l’espace salle à manger.
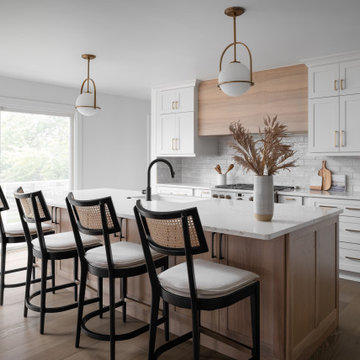
All white kitchen remodel. White kitchen cabinets with white brick layer elongated subway tile backspace and gold hardware creates a warm and welcoming space. This kitchen creates a California Chic design with a light and airy vibe throughout.

На небольшом пространстве удалось уместить полноценную кухню с барной стойкой. Фартук отделан терраццо
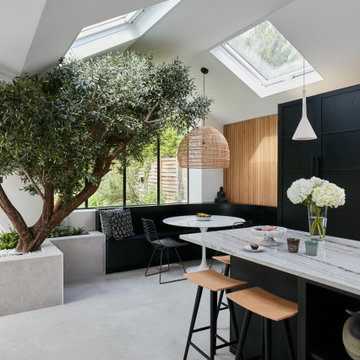
One wowee kitchen!
Designed for a family with Sri-Lankan and Singaporean heritage, the brief for this project was to create a Scandi-Asian styled kitchen.
The design features ‘Skog’ wall panelling, straw bar stools, open shelving, a sofia swing, a bar and an olive tree.
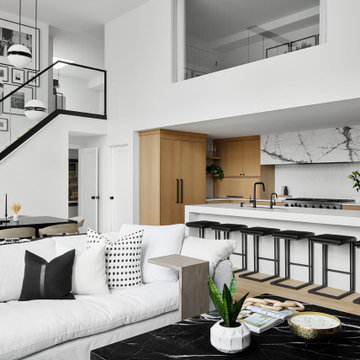
Above the kitchen, we incorporated an oversized picture window in the third bedroom to allow natural light into the room. Blackout drapes provide privacy when guests are in the room.

Sage green kitchen and open plan living space in a newly converted Victorian terrace flat.
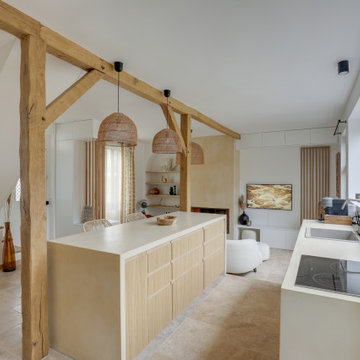
L’îlot est venu se couler entre les poteaux porteurs en bois. Nous avons déplacé la poutre porteuse du séjour en la faisant remonter côté cuisine pour laisser s’épanouir le canapé en contrebas.
Au passage, les poutres ont été poncées et vernies pour adopter une clarté plus contemporaine.
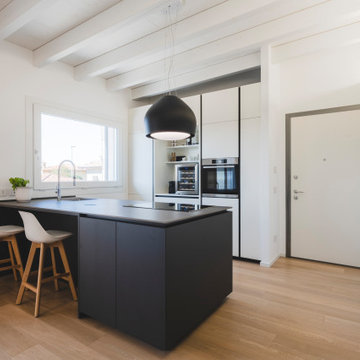
Una cucina semplice, dal carattere deciso e moderno. Una zona colonne di colore bianco ed un isola grigio scuro. Di grande effetto la cappa Sophie di Falmec che personalizza l'ambiente. Cesar Cucine.
Foto di Simone Marulli

Light kitchen with custom white washed blonde cabinets with vertical strokes. The marble wrapped second island helps with the continuity of the kitchen and provides optimal seating. The light white oak flooring helps to open up the space.
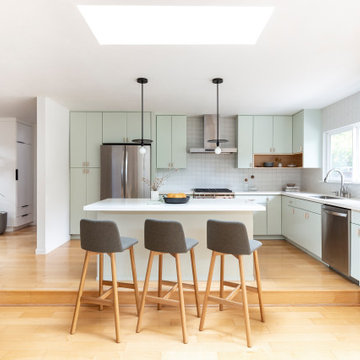
We lovingly named this project our Hide & Seek House. Our clients had done a full home renovation a decade prior, but they realized that they had not built in enough storage in their home, leaving their main living spaces cluttered and chaotic. They commissioned us to bring simplicity and order back into their home with carefully planned custom casework in their entryway, living room, dining room and kitchen. We blended the best of Scandinavian and Japanese interiors to create a calm, minimal, and warm space for our clients to enjoy.
Scandinavian White Kitchen Design Ideas
4

