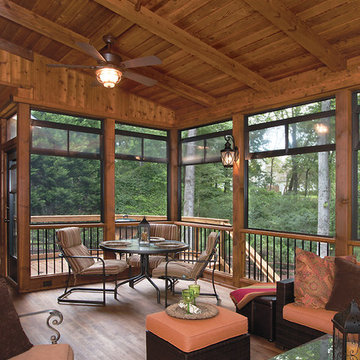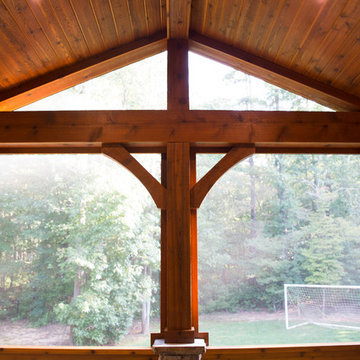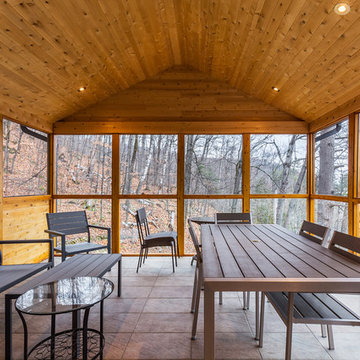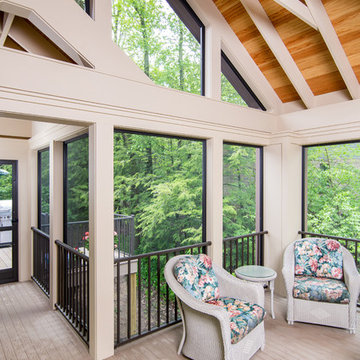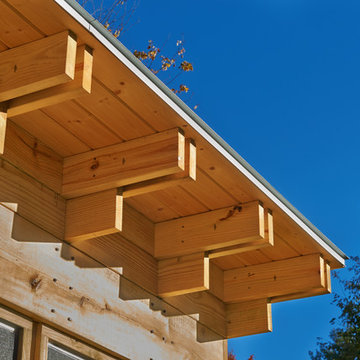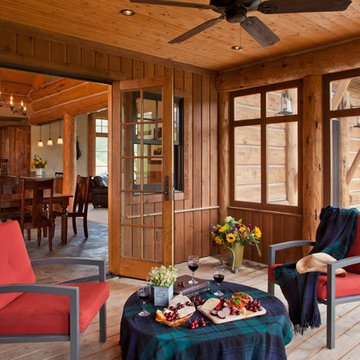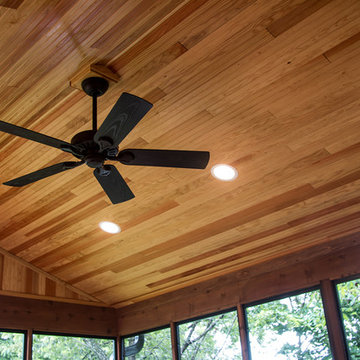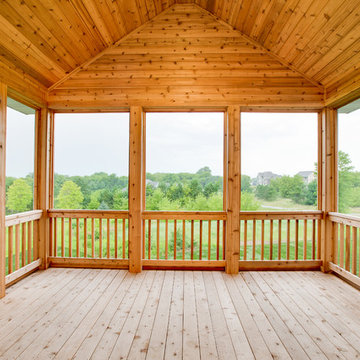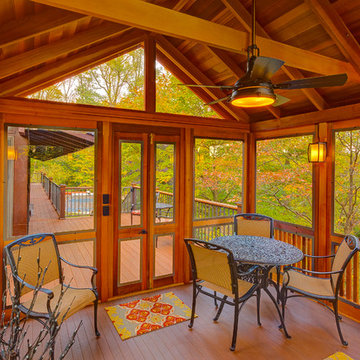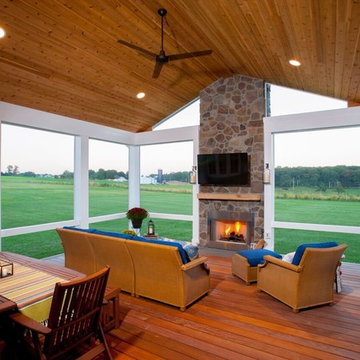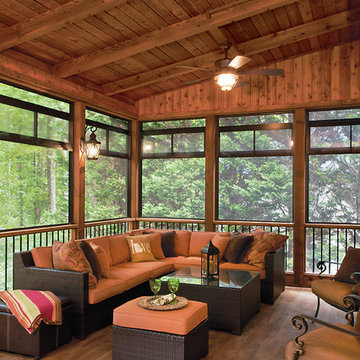Screened-in Verandah Design Ideas
Refine by:
Budget
Sort by:Popular Today
1 - 20 of 125 photos
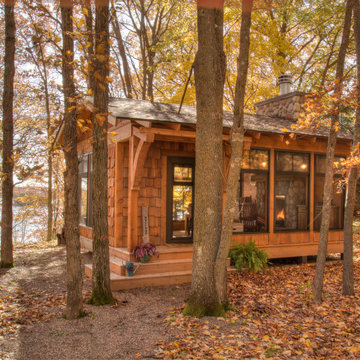
Stand Alone Three Season Porch with EZ Screens and Wood Burning Fireplace.
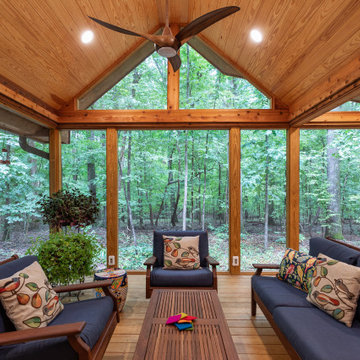
This mountain retreat-inspired porch is actually located in the heart of Raleigh NC. Designed with the existing house style and the wooded lot in mind, it is large and spacious, with plenty of room for family and friends.
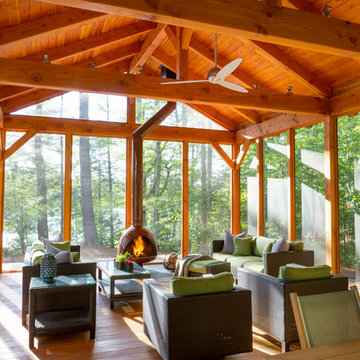
Architect: LDa Architecture & Interiors
Builder: Denali Construction
Landscape Architect: Matthew Cunningham
Photographer: Greg Premru Photography
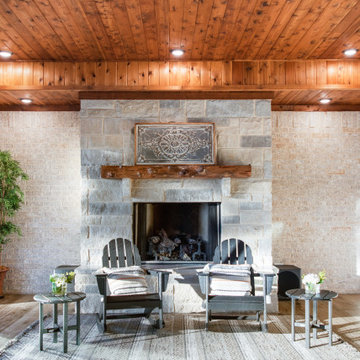
This space is truly the entertainer's dream, a four-season space with air conditioning/heating, a wood-burning fireplace, a large grilling area with vent hood, and telescopic doors that open the patio to the breeze in good weather.
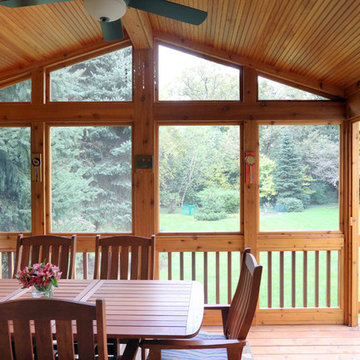
A screened in porch at the of rear he yard allows the homeowners to take advantage of ideal views and entertaining possibilities.
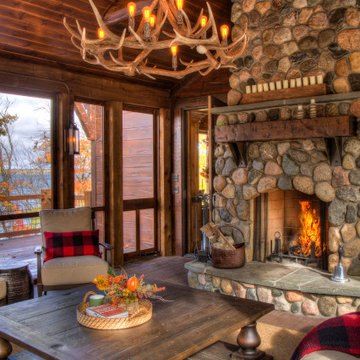
Lodge Screen Porch with Fieldstone Fireplace, wood ceiling, log beams, and antler chandelier.
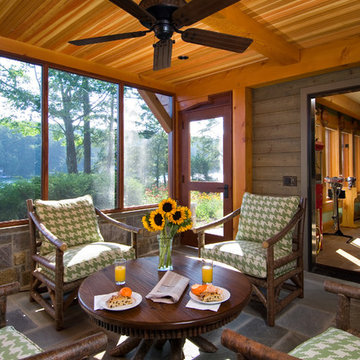
From the walk out basement level, another screened in porch is accessible and features comfortable patio seating in a rustic style.
Screened-in Verandah Design Ideas
1

