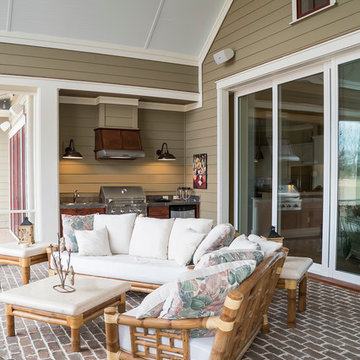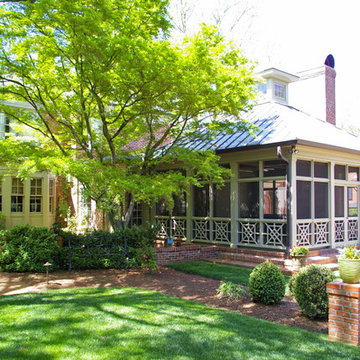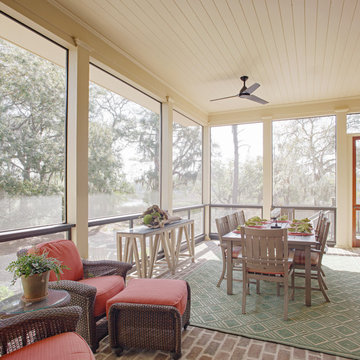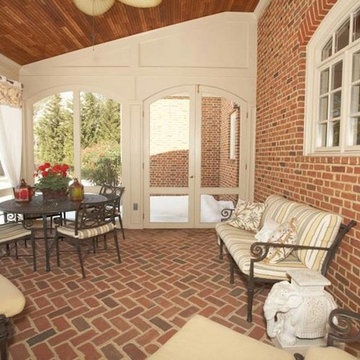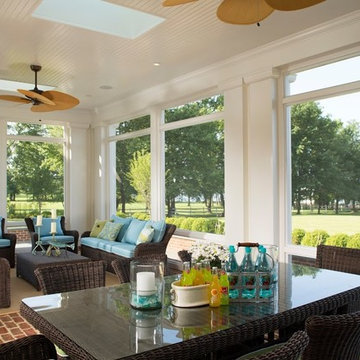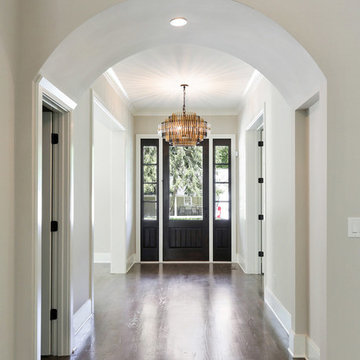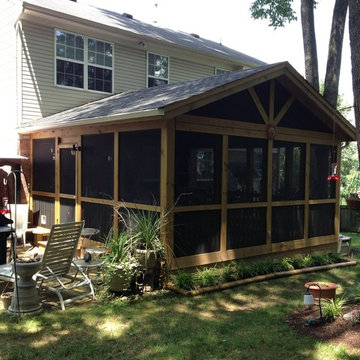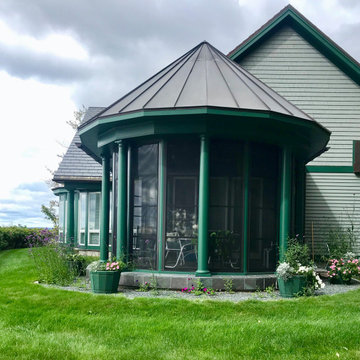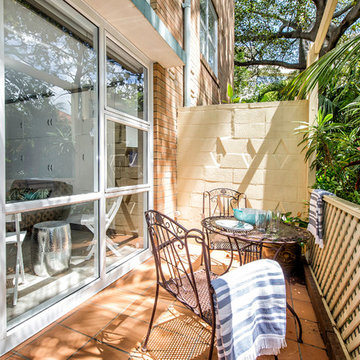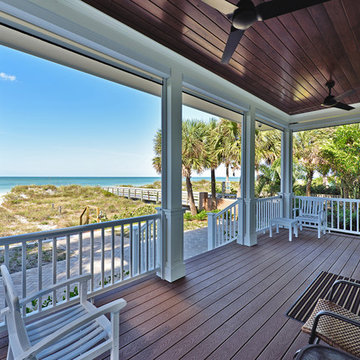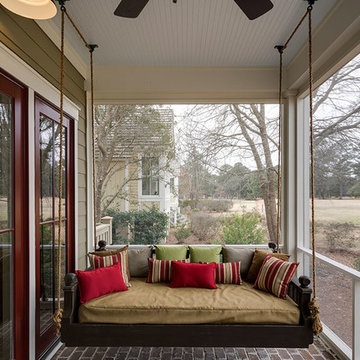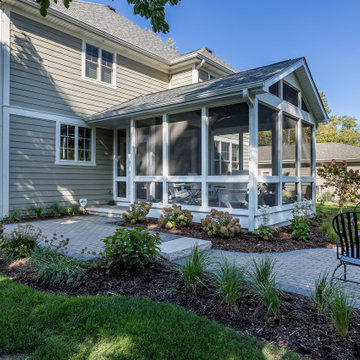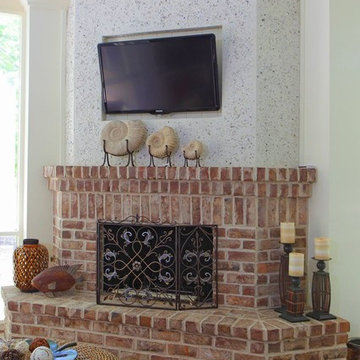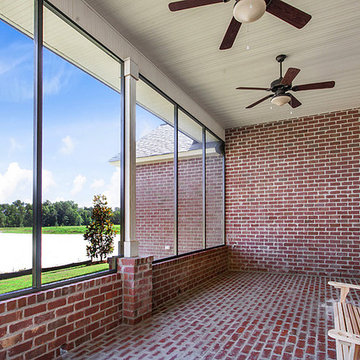Screened-in Verandah Design Ideas with Brick Pavers
Refine by:
Budget
Sort by:Popular Today
1 - 20 of 300 photos
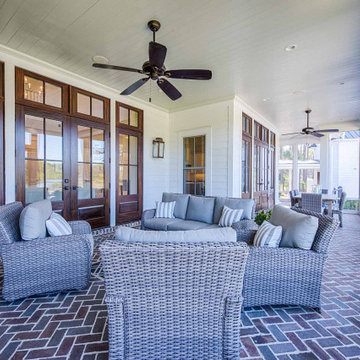
Mahogany doors, herringbone pattern brick floors, separate sitting and dining areas.
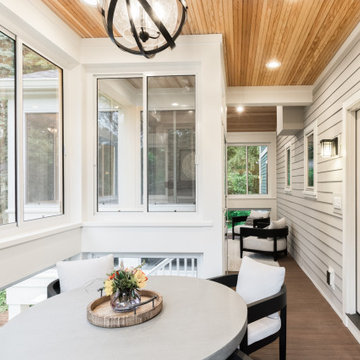
A separate seating area right off the inside dining room is the perfect spot for breakfast al-fresco...without the bugs, in this screened porch addition. Design and build is by Meadowlark Design+Build in Ann Arbor, MI. Photography by Sean Carter, Ann Arbor, MI.
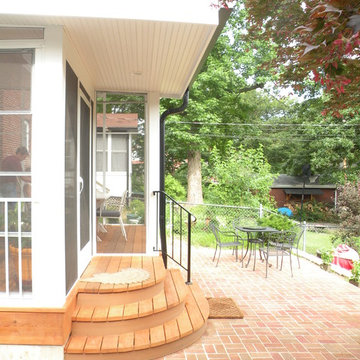
New screened-in porch and brick patio. The porch connects two levels of interior space with the backyard. The new interior and exterior stairway are cedar wood planks. The corners are rounded to open the steps to circulation and avoid a handrail. The new brick paver patio compliments the stair with an opposing curve while the roof overhang protects the doorway.
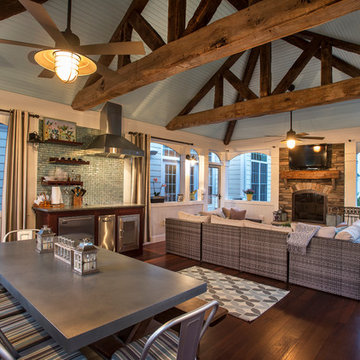
This beautifully rustic gazebo / porch nestled in a hidden corner of Lansdowne VA overlooking the golf course was the result of a collaboration between Steadfast's Structural knowledge and the clients design ideas. From the Ipe flooring to the Cultured stone fireplace with recaptured wood mantle, from the outdoor kitchen to the re-purposed wood rafters, the entire project was a labor of love with the clients input creating the magic. Pics by Richard Frasier Photography
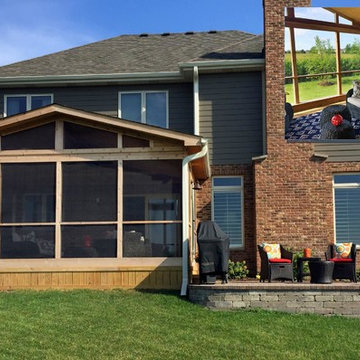
Custom cedar screen porch features cathedral ceilings and wood decking. The porch leads to a Belgard patio with retaining walls, creating the perfect outdoor space for dining, entertaining, and grilling.
~ North Aurora, IL
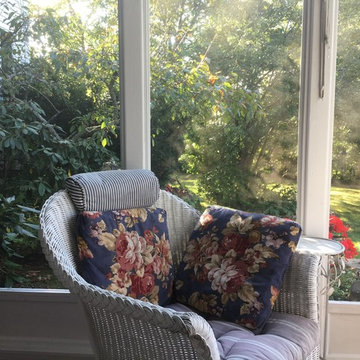
Our designs provide a traditional porch feeling where you can see, hear and smell the outdoors. And by adding interchangeable tempered glass panels you can extend your outdoor living for 3-season comfort.
Screened-in Verandah Design Ideas with Brick Pavers
1
