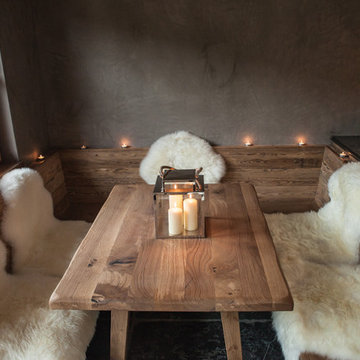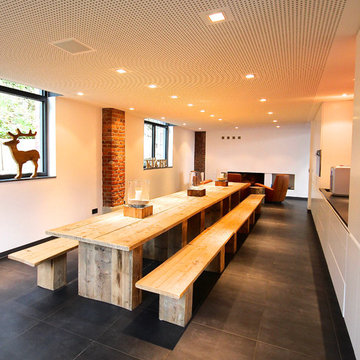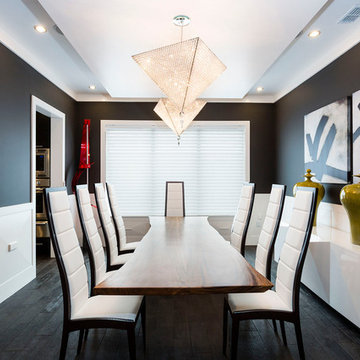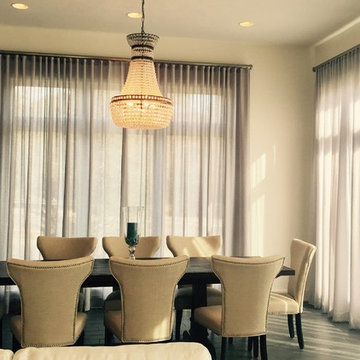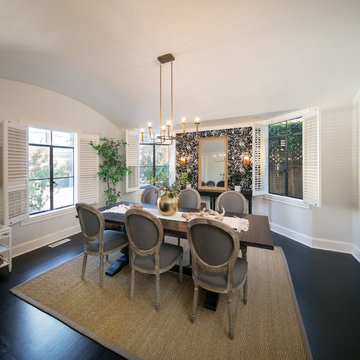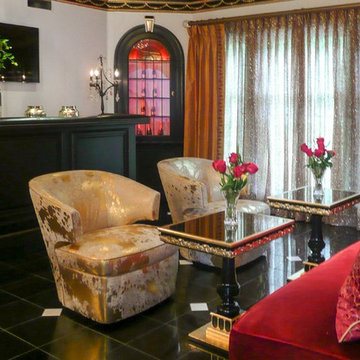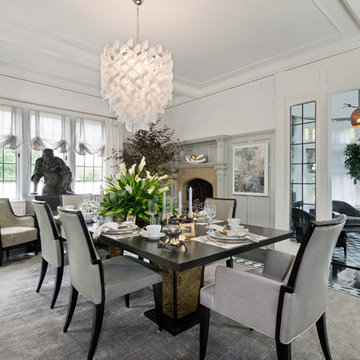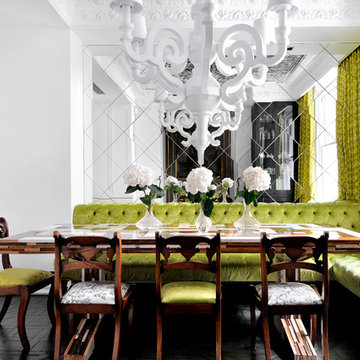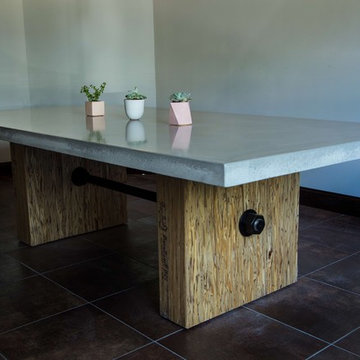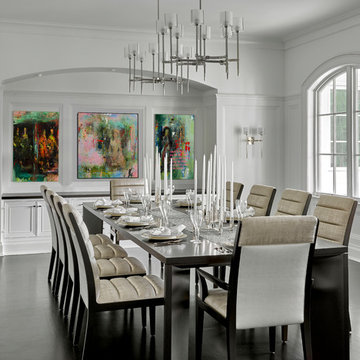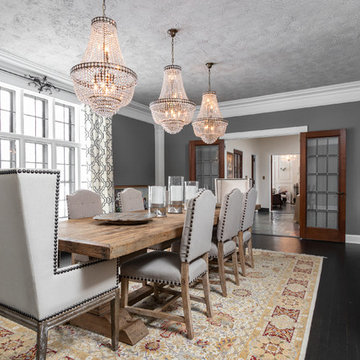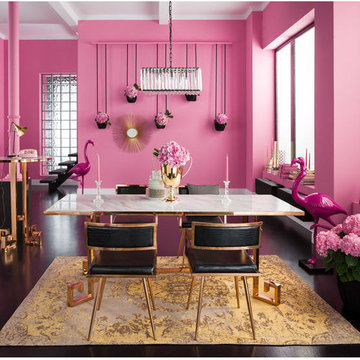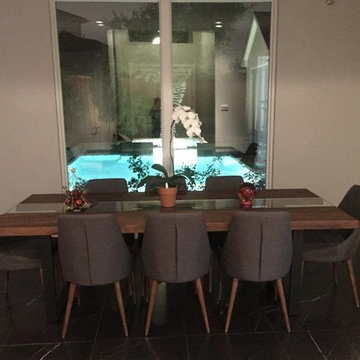Separate Dining Room Design Ideas with Black Floor
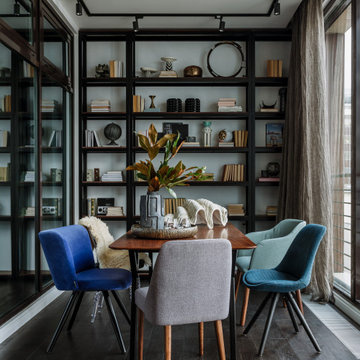
Апартаменты для временного проживания семьи из двух человек в ЖК TriBeCa. Интерьеры выполнены в современном стиле. Дизайн в проекте получился лаконичный, спокойный, но с интересными акцентами, изящно дополняющими общую картину. Зеркальные панели в прихожей увеличивают пространство, смотрятся стильно и оригинально. Современные картины в гостиной и спальне дополняют общую композицию и объединяют все цвета и полутона, которые мы использовали, создавая гармоничное пространство
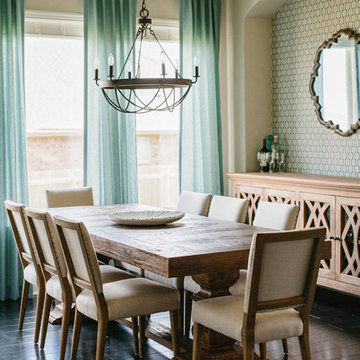
A farmhouse coastal styled home located in the charming neighborhood of Pflugerville. We merged our client's love of the beach with rustic elements which represent their Texas lifestyle. The result is a laid-back interior adorned with distressed woods, light sea blues, and beach-themed decor. We kept the furnishings tailored and contemporary with some heavier case goods- showcasing a touch of traditional. Our design even includes a separate hangout space for the teenagers and a cozy media for everyone to enjoy! The overall design is chic yet welcoming, perfect for this energetic young family.
Project designed by Sara Barney’s Austin interior design studio BANDD DESIGN. They serve the entire Austin area and its surrounding towns, with an emphasis on Round Rock, Lake Travis, West Lake Hills, and Tarrytown.
For more about BANDD DESIGN, click here: https://bandddesign.com/
To learn more about this project, click here: https://bandddesign.com/moving-water/
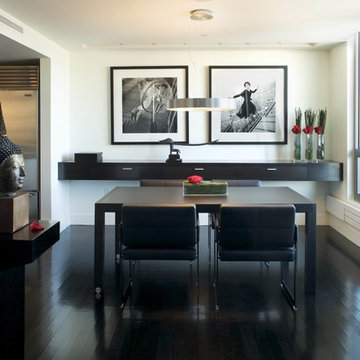
Spectacular renovation of a Back Bay PH unit as featured in Boston Home Magazine.
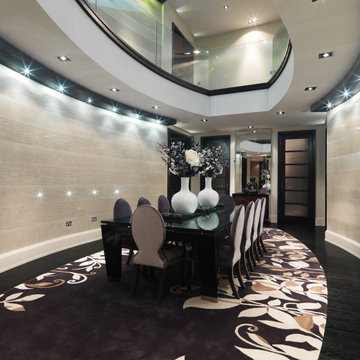
Four Beeches
Inspired by Charles Rennie Mackintosh’s Hill House, Four Beeches is a magnificent natural stone, new-build property with a corner turret, steeply pitched roofs, large overhanging eaves and parapet gables. This 16,700 sq ft mansion is set in a picturesque location overlooking a conservation area in Cheshire. The property sits in beautiful, mature landscaped grounds extending to approximately 2 ¼ acres.
A mansion thought to be the most expensive home in Greater Manchester has gone on sale for an eye-watering £11.25m. The eight-bedroom house on Green Walk, Bowdon, was built by a local businessman in 2008 but it is now ‘surplus to requirements’.
The property has almost 17,000 sq ft of floor space – including six reception rooms and a leisure suite with a swimming pool, spa, gym and home cinema with a bar area. It is surrounded by 2.25 acres of landscaped grounds, with garage space for four cars.
Phillip Diggle, from estate agent Gascoigne Halman, said: “It’s certainly the most expensive property we’ve ever had and the most expensive residential property in the area.
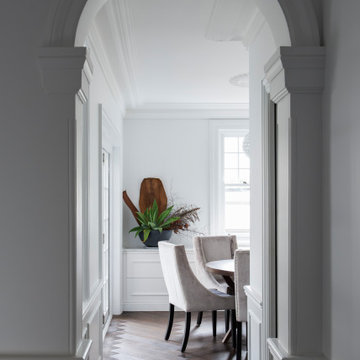
A heritage listed home with a modern twist. Provisional details and re imagined to give the space traditional yet modern feel. Mixing the old with the new,.
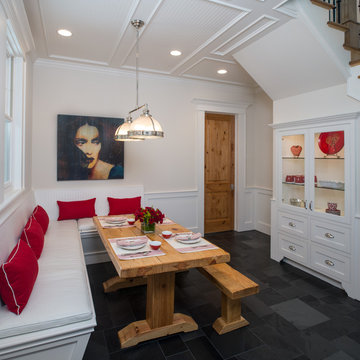
This young family wanted a home that was bright, relaxed and clean lined which supported their desire to foster a sense of openness and enhance communication. Graceful style that would be comfortable and timeless was a primary goal.
Separate Dining Room Design Ideas with Black Floor
1
