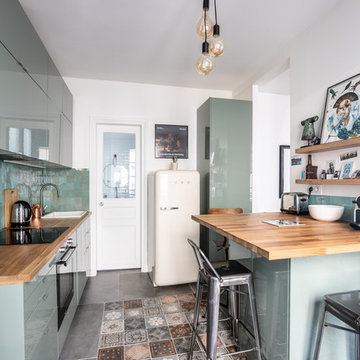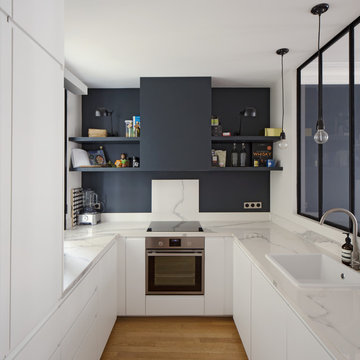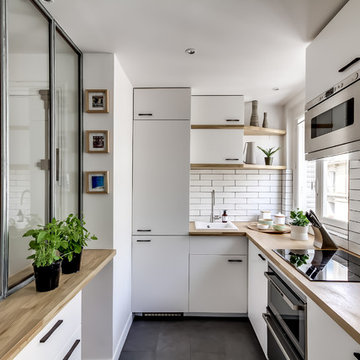Separate Kitchen with a Drop-in Sink Design Ideas

Girem la distribució de la cuina i ens orientem a oest, aconseguim més llum i calidesa. Aprofitem tot l'espai inferior per emmagatzematge i maximitzem l'espai de treball.

The U-shape kitchen in Fenix, Midnight Blue, and Synthia, Limes Oak enabled the client to retain a dining table and entertaining space. A purposefully placed parapet discreetly conceals the kitchen's working area and hob when approaching from the hallway. The Vero cabinet's soft lighting and the play on heights are a modern interpretation of a traditional dresser, creating an ambience and space for a choice of personalised ornaments. Additionally, the midi cabinet provided additional storage. The result was a playfully bright kitchen in the daylight and an atmospherically enticing kitchen at night.

This Passover kitchen was designed as a secondary space for cooking. The design includes Moroccan-inspired motifs on the ceramic backsplash and ties seamlessly with the black iron light fixture. Since the kitchen is used one week to a month per year, and to keep the project budget-friendly, we opted for laminate countertops with a concrete look as an alternative to stone. The 33-inch drop-in stainless steel sink is thoughtfully located by the only window with a view of the lovely backyard. Because the space is small and closed in, LED undercabinet lighting was essential to making the surface space practical for basic tasks.

Reforma integral de cocina en blanco y madera, con apertura de puerta corredera y ventana pasaplatos, con barra para desayunos

This Cornish county home required a bespoke designed kitchen to maximise storage yet create a warm, fresh and open feel to the room.
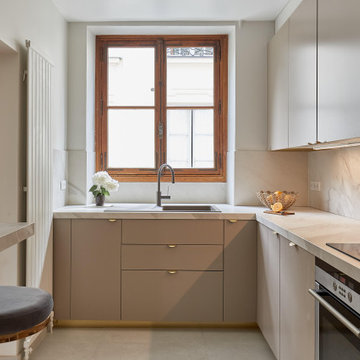
The interior of this parisian apartment is classically beautiful, thanks to a restrained color palette.The sole color shade present in the living room is a combination of shades of cream and gray giving a warm and cozier feel to the elegant space. #kitchendecoration #kitchen #classic #beige #luxury #interiordesign #designer #decoration #parisianstyle #marble

Contemporary Matt handleless kitchen with white quartz worktops and up stands. Glass splash backs and recessed under unit lighting, integrated appliances and wine cooler.
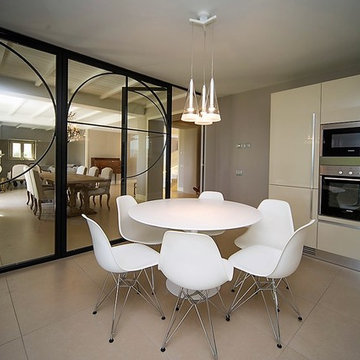
La stanza risulta dimensionata per essere comodamente abitabile, con un tavolo circolare al centro della stanza. La cucina si sviluppa a L e risulta caratterizzata da linee pulite ed essenziali, con toni molto chiari ma non freddi alla percezione. Le pareti ed il pavimento grigio chiaro fanno risaltare il bianco puro delle sedute e del tavolo.
La parete che separa dalla sala pranzo, costituito da un ambiente fluido con il soggiorno, è stata realizzata con profili in ferro verniciato e vetro trasparente, per evitare così la diffusione di odore durante la cottura, ma garantire la massima diffusione della luce tra gli ambienti.
Fotografo: Alessio Vissani

Two tone painted cabinets with 180fx Formica Dolce Vita countertops and a stainless steel drop in sink.

Open shelving allows the homeowners to enjoy views of their collectables everyday.

This rustic cabin is located on the beautiful Lake Martin in Alexander City, Alabama. It was constructed in the 1950's by Roy Latimer. The cabin was one of the first 3 to be built on the lake and offers amazing views overlooking one of the largest lakes in Alabama.
The cabin's latest renovation was to the quaint little kitchen. The new tall cabinets with an elegant green play off the colors of the heart pine walls and ceiling. If you could only see the view from this kitchen window!
Separate Kitchen with a Drop-in Sink Design Ideas
1






