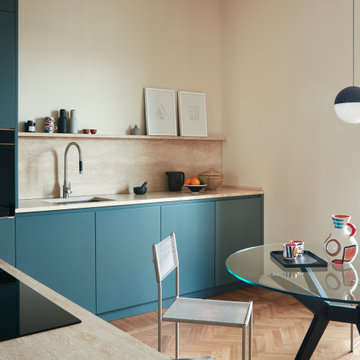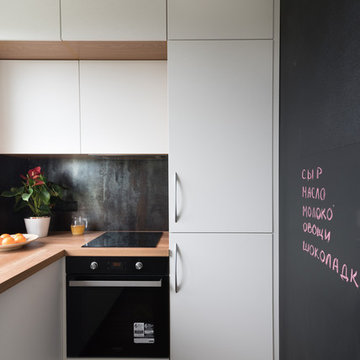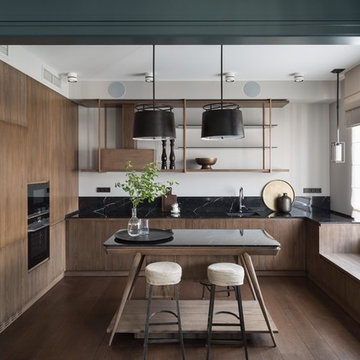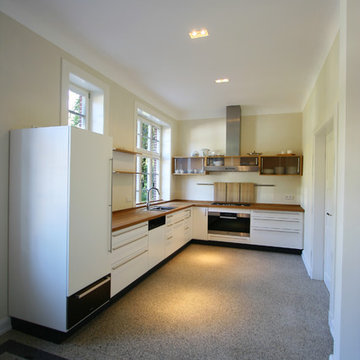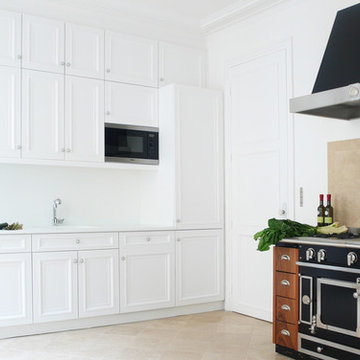Kitchen
Refine by:
Budget
Sort by:Popular Today
1 - 20 of 10,718 photos
Item 1 of 3

Атмосферная сталинка в Москве
Трёхкомнатная квартира в доме 1958 года постройки. Молодая семейная пара, ребята работают в геймдеве, занимаются маркетингом игр.
Проект интересен:
- организованной и согласованной перепланировкой, в которой уместилось большое количество встроенного хранения корпусами икеа(сецчас их можно заменить серией из хоф) .
- Разместили колонну стиральной и сушильной машин в санузле. Сделали душевую зону из стеклоблоков.
- Сохранили газовое обеспечение, при этом на кухне почти все его следы закрыли.
- Одну комнату оформили под кабинет с перспективой, что там будет актуальна и детская.
- В спальне разместили гардеробную и ещё одно рабочее место, тк ребята периодически работают удалённо.
- Бюджет берегли, применялись правила разумной экономии. В интерьере использованы отреставрированная советская мебель и люстры , сохранена родная резная розетка на потолке.
- Ну и главное: результат перепланировки- избавились от длинного коридора и получили развернутое и воздушное пространство и прекрасный вид при входе. Распашные двери на балкон открывают вид на двор с пышной березой.
– в интерьере много винтажа, собственно и интерьер собирали с купленных хозяйкой винтажных люстр еще до проекта
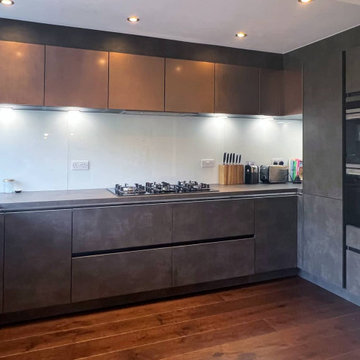
Our contemporary concrete and copper kitchen project in Deptford radiates a modern, industrial feel that is perfect for urban homes. The kitchens from Pronorm's X-Line range were chosen for their sleek design and functionality, perfect for this small modern kitchen. The base and tall units are in Dark Cement, while the hanging wall units are finished with Copper Effect lacquer.
The kitchen also features a Franke sink, a Quooker boiling tap, and Siemens appliances. Pronorm Dark Cement laminate worktops were used to match the grey cabinetry, and a white glass splashback was used to bring some brightness into the space.
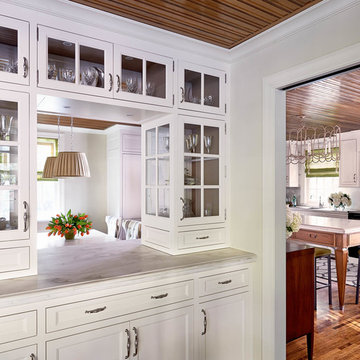
Passthrough and dish storage looking into the breakfast room and kitchen. Aga range, antique French wire chandelier, hair-on-hide stools, marble slab walls

Smooth faced cabinetry is actually cherry stained maple, offering a sleek look. Maple was chosen for it's stronger and more durable qualities. Black countertops, floor, and granite countertop are highlighted with blue accents decor.

Art Deco inspired kitchen, with beautiful hand-made tile. Designed by Steve Price, built by Beautiful Remodel llc. Photography by Dino Tonn
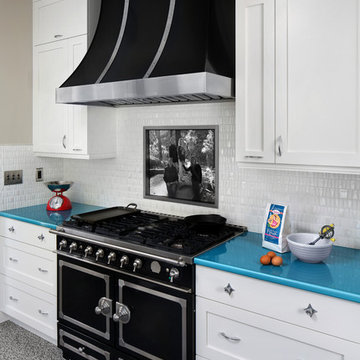
A remodeled retro kitchen mixed with a few original architectural elements of this Spanish home. Highlights here are aqua glazed lava stone counter tops, La Cornue Black & stainless steel appliances, and family photo range portrait inside stainless steel niche insert. To know more about this makeover, please read the "Houzz Tour" feature article here: http://www.houzz.com/ideabooks/32975037/list/houzz-tour-midcentury-meets-mediterranean-in-california
Bernard Andre photography
1



