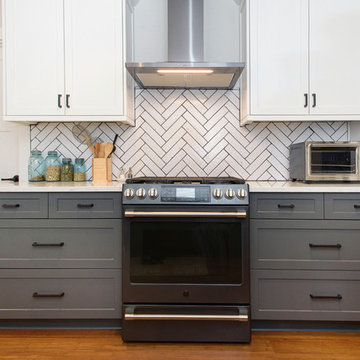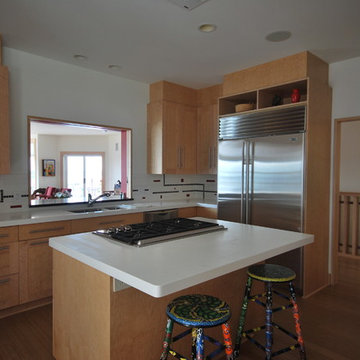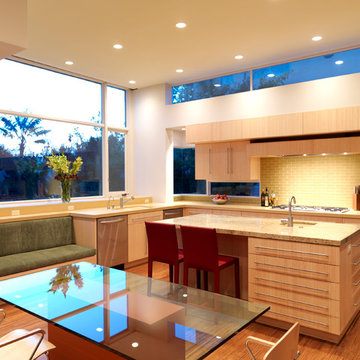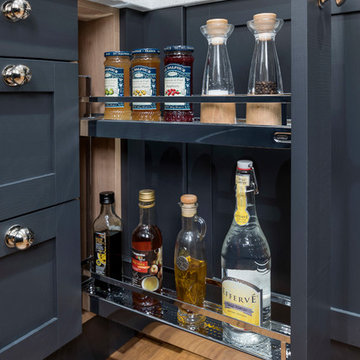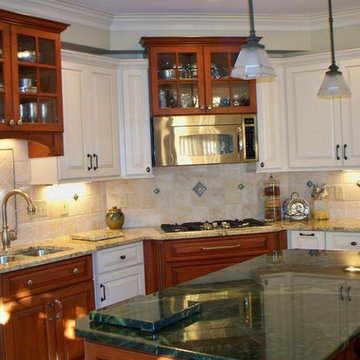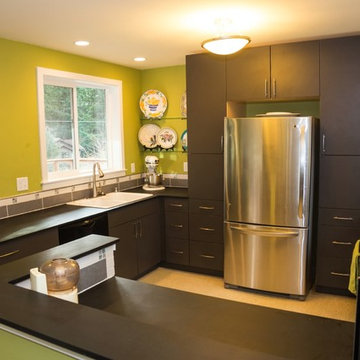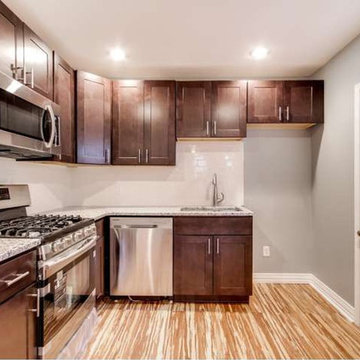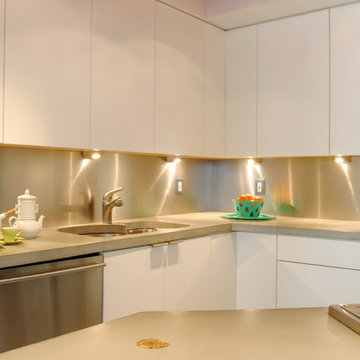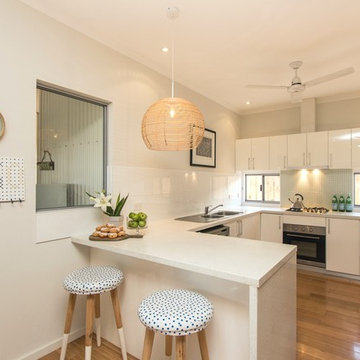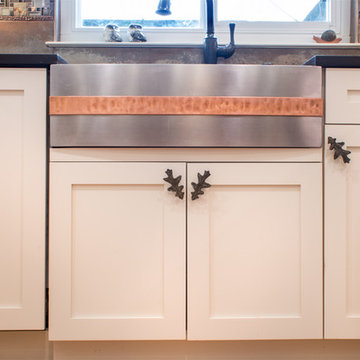Separate Kitchen with Bamboo Floors Design Ideas
Refine by:
Budget
Sort by:Popular Today
101 - 120 of 447 photos
Item 1 of 3
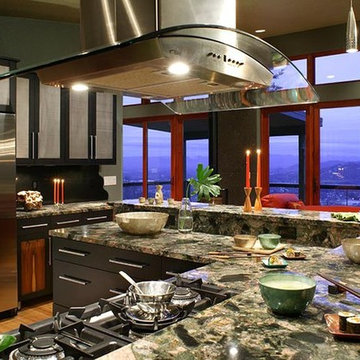
Asian inspiration with a modern industrial edge--a perfect blend of East meets West
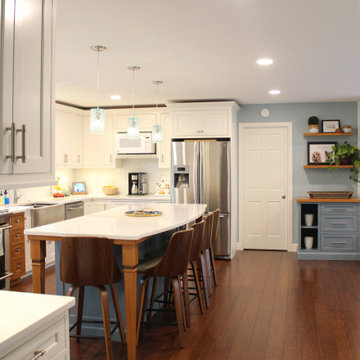
Upon entering the room, a faced out cabinet greets the clients for an organized space to catch keys, mail, and charge phones in the in-drawer outlet. Immediately, guests are greeted with an arched island countertop that bows towards the family room. New bamboo hardwood flooring, white and blue cabinetry, and cherry accents create a uniform appearance throughout the entire room creating harmony and unison.
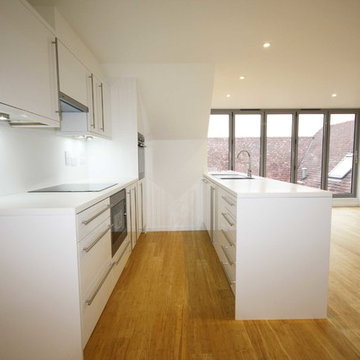
Solid Natural Strand Woven Bamboo Flooring was used to create this open plan kitchen. It is extremely durable (twice as hard as Oak) so will stand the test of time on is a heavily used space.. This particular flooring is also a sustainable flooring material and has been certified FSC 100%.
Board size: 1850mm x 135mm x 14mm.
Pack size: 1.5 m² (6 planks per pack).
Product Code: F1040
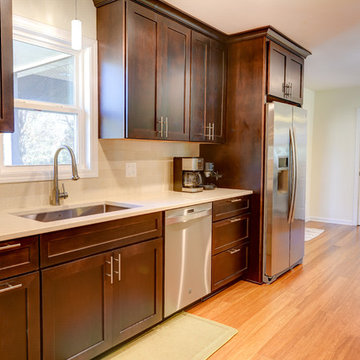
Contemporary/Transitional style in a birch with stain. Stone backsplash.
5" Bamboo flooring.
Designed by Sticks 2 Stones Cabinetry
Lori Douthat @ downtoearthphotography
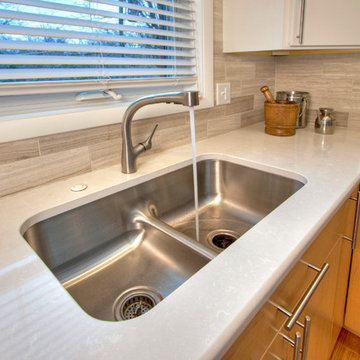
A Mirabella undermount sink with a Kohler Elate faucet floats in Yukon Blanco quartz countertop by Silestone. The backsplash is 4x12 limestone field tile in Global Grey. Cabinet hardware is Skinny Linea by Atlas.
Photo by Toby Weiss
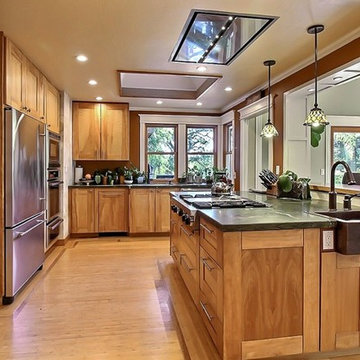
Copper farmhouse bar sink serves as a second sink for the adjacent coffee center. The flush ceiling hood opens the sightline to the yard.
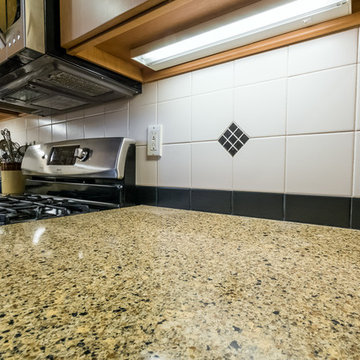
Granite countertops and a custom ceramic gloss white/black tile backsplash with accent trim. Under cabinet lighting throughout.
Buras Photography
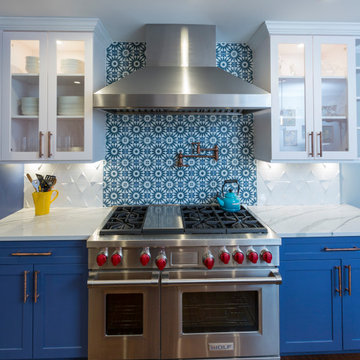
The entry to this kitchen was once a narrow door from the dining room. We removed the wall and the old drop ceiling with an ornate fan. Old oak cabinetry was replaced with custom made cabinets, with lower cabinets in classic blue and upper cabinetry in white. The farmhouse sink from Signature Hardware is in an antique copper finish from their Steyn line. The faucet is also from the Steyn line and coordinate with the antique copper drawer pulls. Tile Backsplash is Equipe Scale Triangolo and Magical 3 Triol in white glass from Hamilton Parker. The dishwasher is from Bosch.
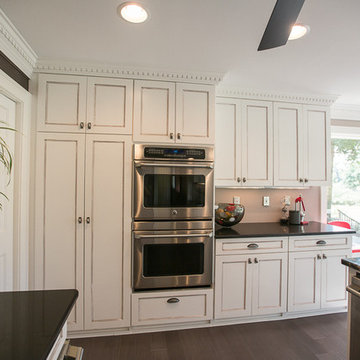
This kitchen was rebuilt to restore the vintage 1950's feel as well as accommodate a large family who cooks a lot. They wanted an eat in kitchen, plenty of prep-space for everyone to cook. A television, warming drawer, built in trash and separate areas for each part of cooking and 86 square feet of counter space maximized the space and views for this high use kitchen. A touchless faucet and under-mount microwave make this a kid friendly kitchen as well. A window seat was installed for the pet as well. The neutral color pallet lends itself to color and accent changes year round or as styles change.
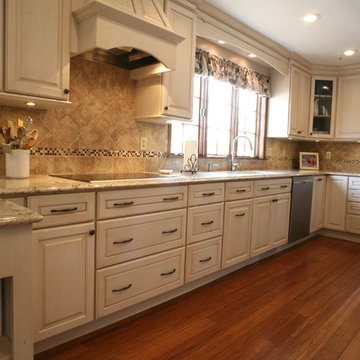
This 1970's cape cod kitchen renovation was designed to open up the space by eliminating the table and add seating at the banquette. Since the homeowners loves to bake we created a baking area dedicated for their baking needs. This kitchen renovation features custom cabinetry finished in a creamy white paint and glaze with raised panel door style. Traditional design elements were used when designing this kitchen such as the furniture style cabinetry, stone backsplash and the custom hood vent. This cape cod home is traditional in style and inviting to all guest welcomed!!
Separate Kitchen with Bamboo Floors Design Ideas
6
