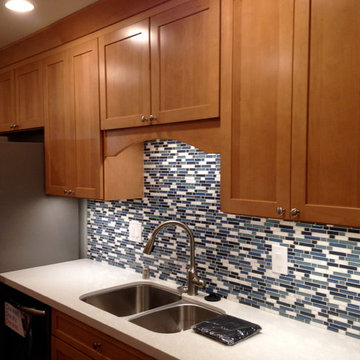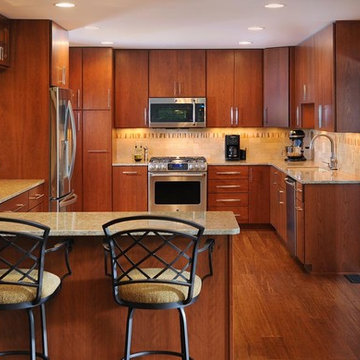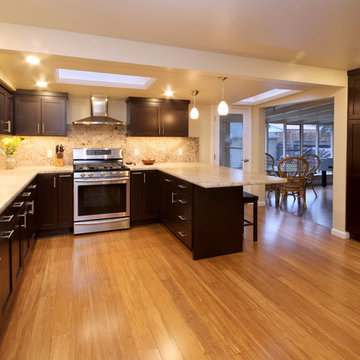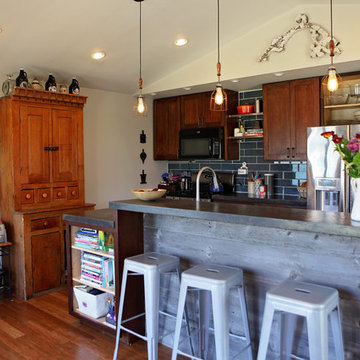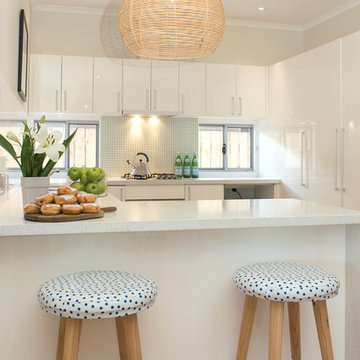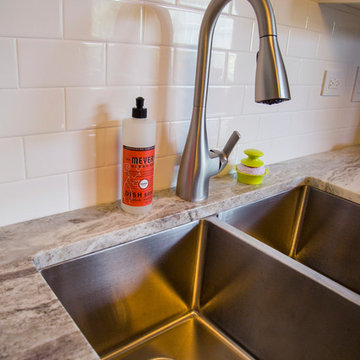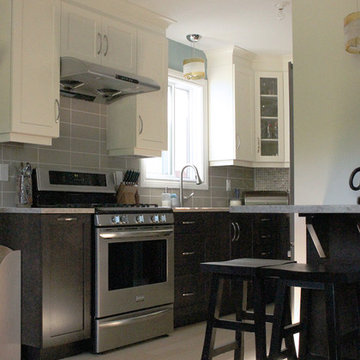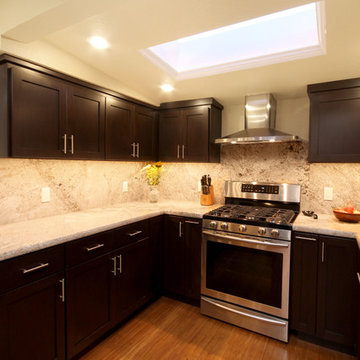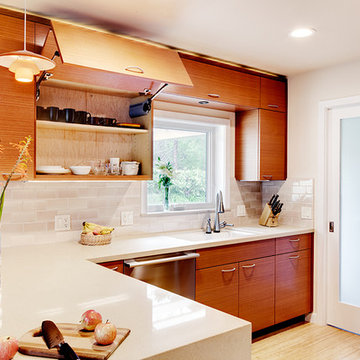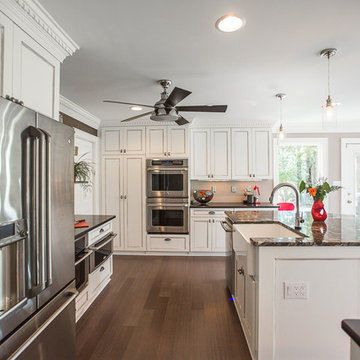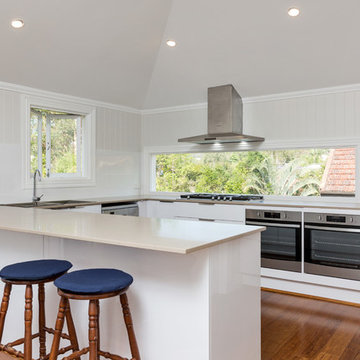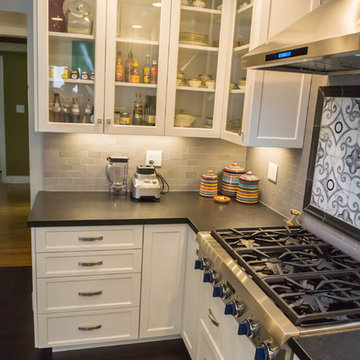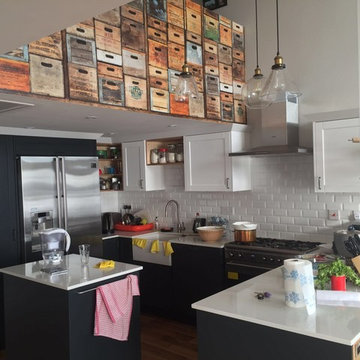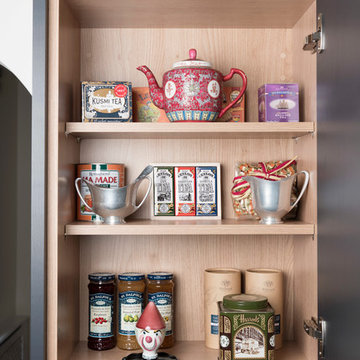Separate Kitchen with Bamboo Floors Design Ideas
Refine by:
Budget
Sort by:Popular Today
141 - 160 of 447 photos
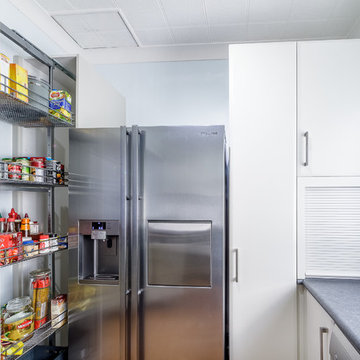
Pull-out Pantry, fridge/freezer, prep cupboard, all consumables together. All within easy reach. That's organized.
Photo by Brent Young photography.
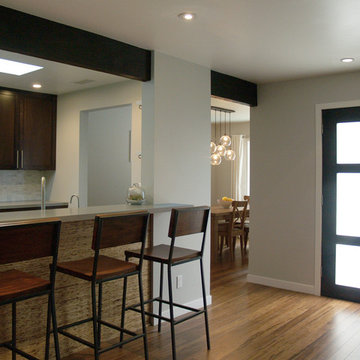
The original home was a tiny 1000 square foot house that had been built in the 40's and never had been updated, typical of many of Los Angeles' post-war neighborhoods. By converting the attached single-car garage into living space and strategically re-configuring walls, we accomplished an open floor plan that dramatically increased the spaciousness of the house, while sticking to a limited budget.
To minimize the environmental impact of our project, we donated and reused materials as much as possible, and chose new finishes such as bamboo and cork floors, and Kirei board. The durability and recycled content of materials were also considered in their selection.
Energy efficiency was also a concern. Thus appliances and heating systems were selected for their efficiency, and LED lighting was installed in the kitchen.
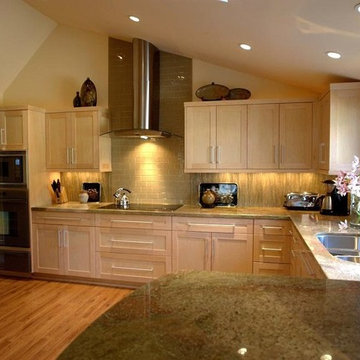
An acrylic panel (at right, foreground) of 3-form material separates the kitchen from the family room. The same acrylic material is used for the backsplash, except for an insert of glass tile at the cooking area
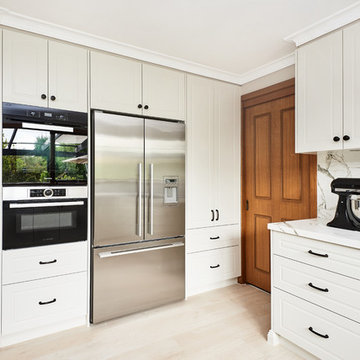
This renovation beautifully features the backsplash as the feature of this space, with the other elements such as the cabinetry and handles, complement it seamlessly. The existing doors and frames blend in to the newer contemporary space.
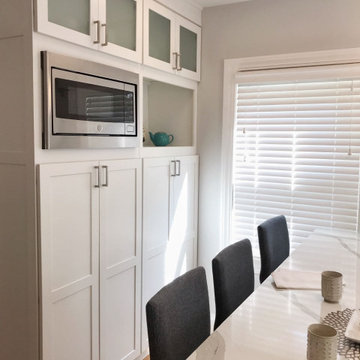
When the owners of this eat-in kitchen in a c. 1910 Cape contacted me, they were ready to transform it from a tired, cluttered look to a bright and clean aesthetic in keeping with their more modern taste. Plus, they needed more storage; they had been storing pots and pans in the oven. In the reconfigured renovated gray-and-white kitchen, we moved the stove/oven to a new island generous enough to accommodate seating for four, which freed up space for full-height cabinetry storage in the location of a former corner table. A PentalQuartz countertop in Arabescato, white Shaker-style overlay cabinets by Showplace, and a porcelain and glass mosaic backsplash tile from Lauzon help the modest kitchen sparkle and to feel more expansive. Happily, the oven is now available for cooking rather than storage.
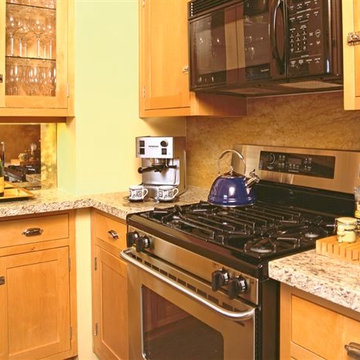
The inset doors with traditional style locking hardware not only help to define the style, but also served the essential purpose in So. Cal for earthquake proofing. Functionality should always be stylish.
Photo Credit : John Ellis
Separate Kitchen with Bamboo Floors Design Ideas
8
