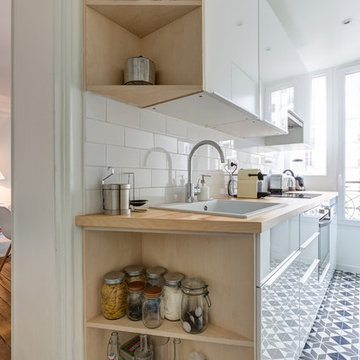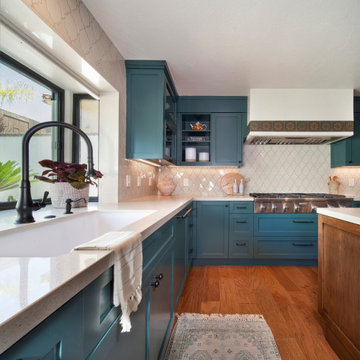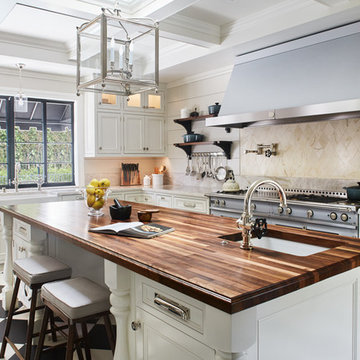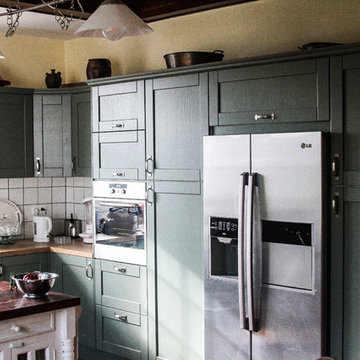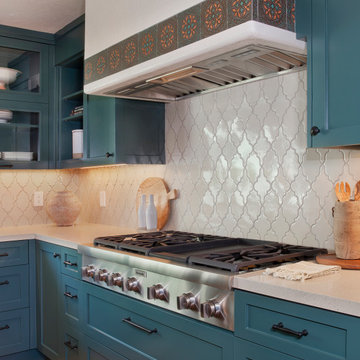Separate Kitchen with Beige Benchtop Design Ideas
Refine by:
Budget
Sort by:Popular Today
101 - 120 of 5,256 photos
Item 1 of 3

World Renowned Architecture Firm Fratantoni Design created this beautiful home! They design home plans for families all over the world in any size and style. They also have in-house Interior Designer Firm Fratantoni Interior Designers and world class Luxury Home Building Firm Fratantoni Luxury Estates! Hire one or all three companies to design and build and or remodel your home!

Cuisine rénovée dans son intégralité, avec des hauteurs d'armoires allant jusqu'au plafond, nous avons plus de 2886 mm de hauteur de meubles.
Les clients désiraient avoir le plus de rangement possible et ne voulaient pas perdre le moindre espace.
Nous avons des façades mates de couleur blanc crème et bois.
Les Sans poignées sont de couleur bronze ou doré.
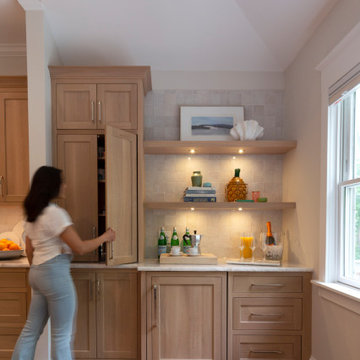
Transitional kitchen with super large island, grey stained quartersawn oak, iceburg quartzite counters, Amish Kitchen and Bath cabinets, Studio 41 faucets and pulls, Beverage Center with retractable doors, CB2 counter stools, Rejuvenation Lighting pendants
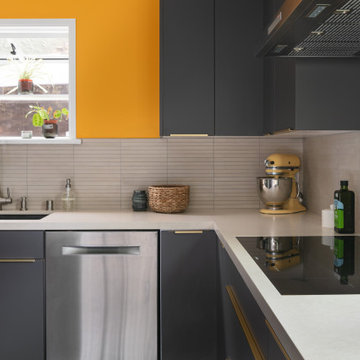
Modernizing a mid-century Adam's hill home was an enjoyable project indeed.
The kitchen cabinets are modern European frameless in a dark deep gray with a touch of earth tone in it.
The golden hard integrated on top and sized for each door and drawer individually.
The floor that ties it all together is 24"x24" black Terrazzo tile (about 1" thick).
The neutral countertop by Cambria with a honed finish with almost perfectly matching backsplash tile sheets of 1"x10" limestone look-a-like tile.

The old Kitchen had natural wood cabinets that extended to the ceiling and dark stone countertops. Kitchen remodel within the existing 12′ x 13′ footprint.
By vaulting the ceilings, neutralizing the palette and adding skylights, we brought in more volume and light to the space. These elements along with the window over the sink make the space feel much larger and lighter.
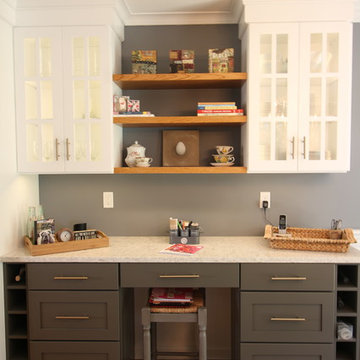
This transitional kitchen brings in clean lines, simple cabinets, warm earth tones accents, and lots of function. This kitchen has a small footprint and had very little storage space. Our clients wanted to add more space, somehow, get the most storage possible, make it feel bright and open, have a desk area, and somewhere that could function as a coffee area. By taking out the doorway into the dining room, we were able to extend the cabinetry into the dining room, giving them their desk area as well as storage and a nice area for guests! A custom appliance garage was made that allows you to have all the necessities right at your hands and gives you the ability to close it up and hide all of the appliances. Trash, spice, tray, and drawer pull outs were added for function, as well as 2 lazy susans, wine storage, and deep drawers for pots and pans.
The homeowner fell in love with the matte white GE Cafe appliances with the brushed bronze accents, and quite frankly, so did we! Once we found those, we knew we wanted to incorporate that metal throughout the kitchen.
New hardwood flooring was installed in the kitchen and finished to match the existing wood in the dining room. We brought the warmth up to eye level with open shelving stained to match.
We love creating with our clients, and this kitchen was no exception! We are thrilled with how everything came together.
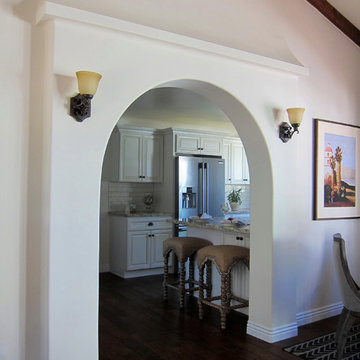
Design Consultant Jeff Doubét is the author of Creating Spanish Style Homes: Before & After – Techniques – Designs – Insights. The 240 page “Design Consultation in a Book” is now available. Please visit SantaBarbaraHomeDesigner.com for more info.
Jeff Doubét specializes in Santa Barbara style home and landscape designs. To learn more info about the variety of custom design services I offer, please visit SantaBarbaraHomeDesigner.com
Jeff Doubét is the Founder of Santa Barbara Home Design - a design studio based in Santa Barbara, California USA.
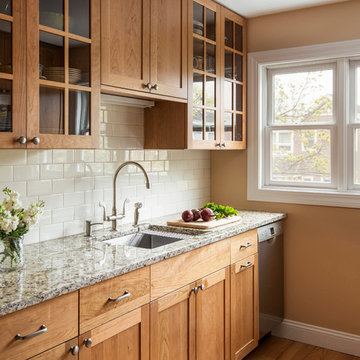
By eliminating a soffit, bringing the cabinets to the ceiling and using glass cabinetry, we were able to make this petite galley kitchen much more open an airy while taking advantage of every inch of space!

With a full kitchen renovation, we installed new cabinets and equipment, boxing in the fridge and tiling the backsplash. We then made these elements pop by adding a darker paint colour to the walls, doors and ceilings. Finally we elevated the space by sourcing vintage handles, a waxed oak countertop, brass taps and a feature pendant light.
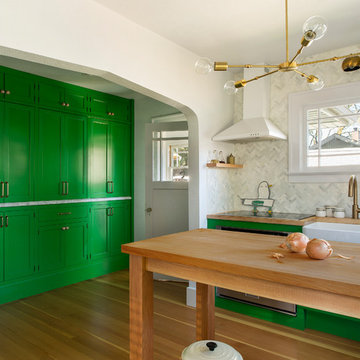
All of the functionality was moved to 8 lineal feet of wall, with the addition of a butcher block island providing more prep surface. Photo by David Papazian
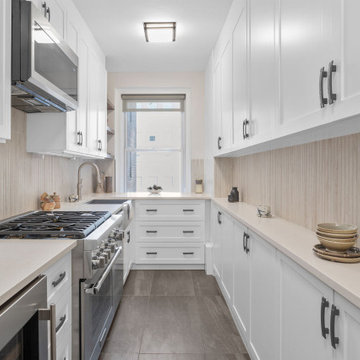
In this Hell's Kitchen kitchen in midtown Manhattan, interior designer Ellen Z. Wright of Apartment Rehab NYC designed the space with storage in mind. An outcrop by the window created a narrow niche down the length of the wall that her clients didn't know what to do with. Ellen designed an 8" deep bank of upper and lower cabinets perfect for pantry and glassware storage. A wood-look tile backsplash and stone-gray floors offer an earthy, elemental vibe, and the transitional design style is great for resale value.
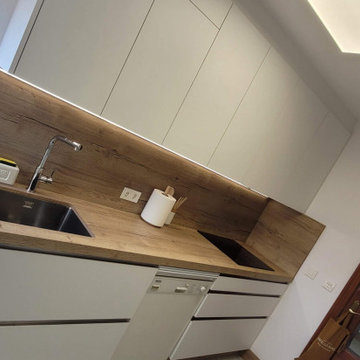
Diseño personalizado aprovechando los espacios de la forma más óptima posible.
El mobiliario se realizó en modelo Cies blanco seda con uñero metálico y encimera de laminado color roble.
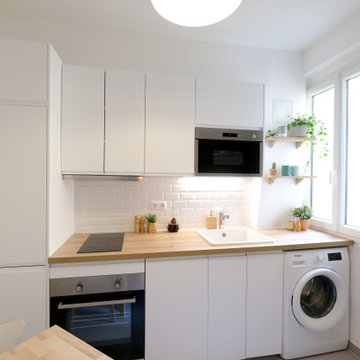
Rafraîchissement d'un logement pour location meublée. Cuisine compacte et fonctionnelle au style scandinave.
Separate Kitchen with Beige Benchtop Design Ideas
6


