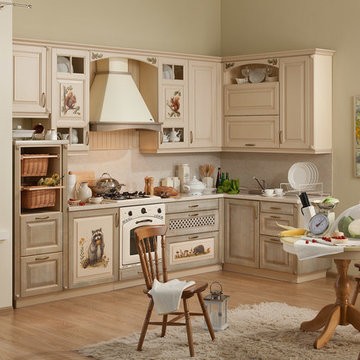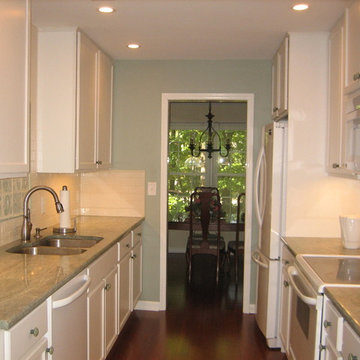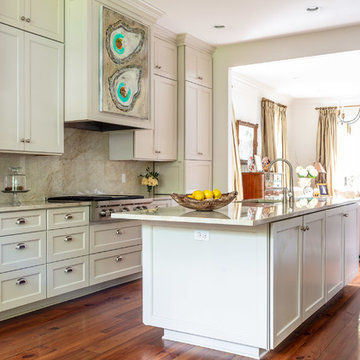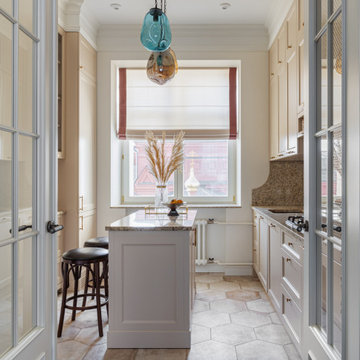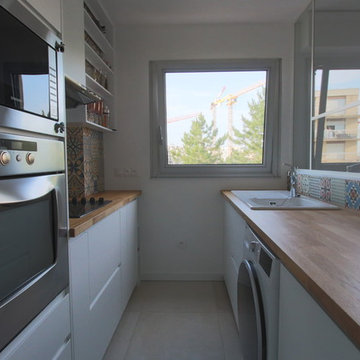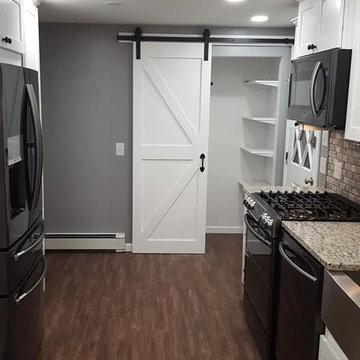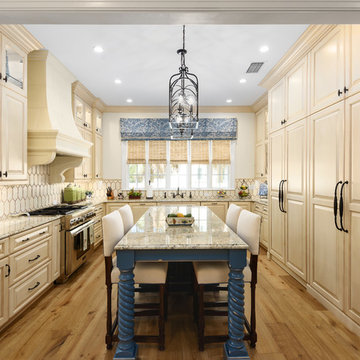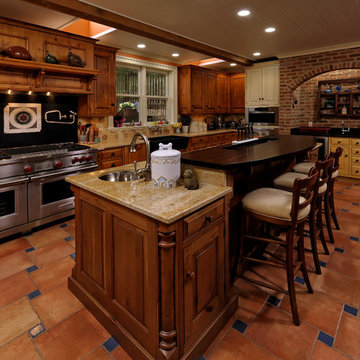Separate Kitchen with Beige Benchtop Design Ideas
Refine by:
Budget
Sort by:Popular Today
141 - 160 of 5,256 photos
Item 1 of 3
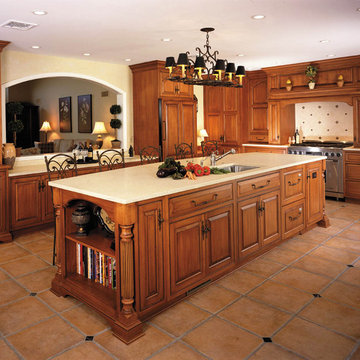
This French inspired Kitchen was accomplished by combining 3 rooms together to create 1 open space.
The 12' work island incorporates plenty of seating for 5, and houses a convection microwave, double dishwasher drawers, large undermount sink, trash recycle center and a great decorative bookcase.
The large custom mantle hood is flanked by 2 spice pullout cabinets, full height pantry, and extra deep wall cabinets which make great use of an awkward corner.
The large arched opening is a great way to incorporate the family room and add additional light to the space.
The custom wrought iron chandelier and porcelain Terra cotta heated floor add charm and warmth to this space.
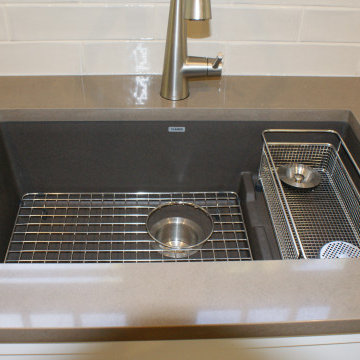
WE ARE USING MORE AND MORE BLANCO SILGRANIT SINKS OVER STAINLESS STEEL.....THEY COME IN ALL DIFFERENT SIZES, CONFIGURATIONS AND COLORS.....ALONG WITH THAT, THEY ARE FAR MORE SCRATCH RESISTANT THAN STAINLESS.....YOU'LL SEE MANY SILGRANIT SINKS IN OUR KITCHENS HERE ON HOUZZ.
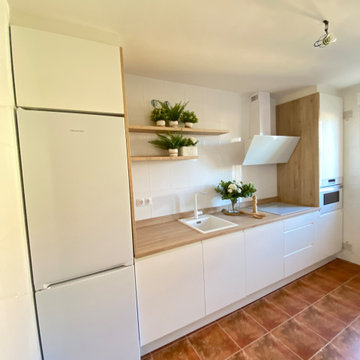
Esta propuesta de mobiliario de cocina, fue totalmente low cost o bajo coste, ya que nuestros clientes la querían para su segunda vivienda vacacional en un pueblo, pero sin renunciar a una composición de volúmenes impecable y una composición cromática y de materiales que convive y dialoga perfectamente con lo que tiene a su alrededor.
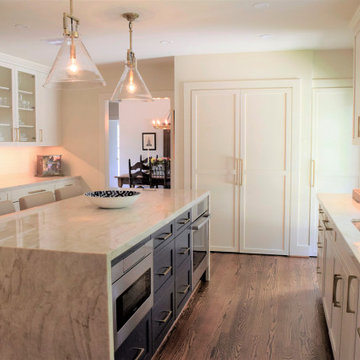
Friends and family gather in this newly remodeled kitchen that was enlarged by taking in a small office that was entered by the side door. The new space is so comfortable to the homeowners that she uses the island as her office where she is flooded with sunlight.
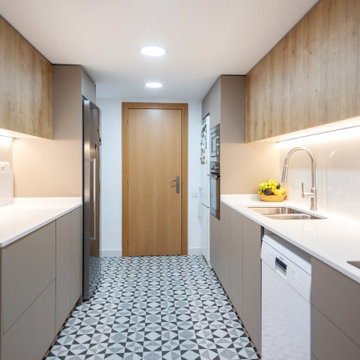
La nueva distribución de la cocina es a dos frentes. Se ha conseguido una movilidad perfecta en la estancia.
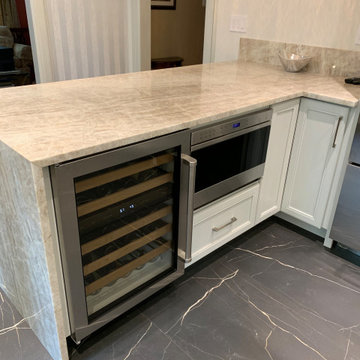
This classic Soft Gray Kitchen is perfectly designed in this traditional Riverdale home. Palladia Glass Mullions are the centerpiece of the room with the delicate, yet bold look of the quartzite counters and full height backsplashes.
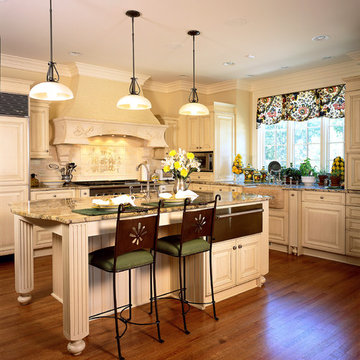
http://www.pickellbuilders.com. Photography by Linda Oyama Bryan.
WoodMode Glazed Raised Panel White Cabinet Kitchen with stone apron front sink, red oak hardwood floors, pendant lights over the island.

This beautiful and inviting retreat compliments the adjacent rooms creating a total home environment for entertaining, relaxing and recharging. Soft off white painted cabinets are topped with Taj Mahal quartzite counter tops and finished with matte off white subway tiles. A custom marble insert was placed under the hood for a pop of color for the cook. Strong geometric patterns of the doors and drawers create a soothing and rhythmic pattern for the eye. Balance and harmony are achieved with symmetric design details and patterns. Soft brass accented pendants light up the peninsula and seating area. The open shelf section provides a colorful display of the client's beautiful collection of decorative glass and ceramics.
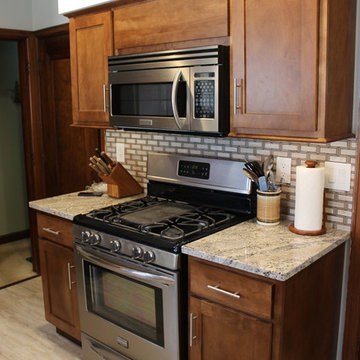
Koch Cabinetry in Savannah Door and Birch Chestnut finish paired with unique Nevasca Mist granite counters. Moline, IL Kitchen designed and remodeled from start to finish by Village Home Stores.
Separate Kitchen with Beige Benchtop Design Ideas
8
