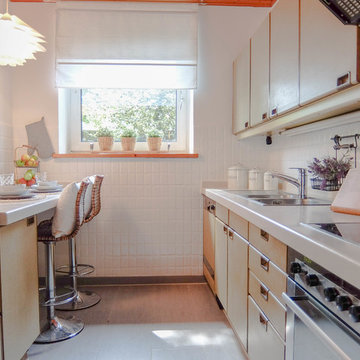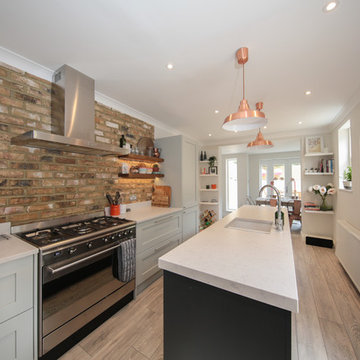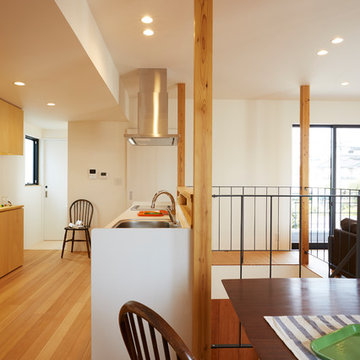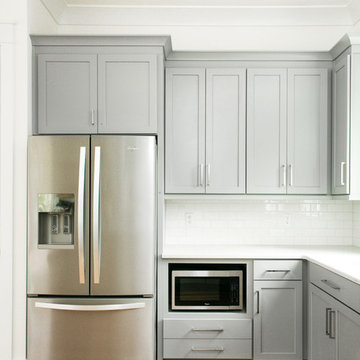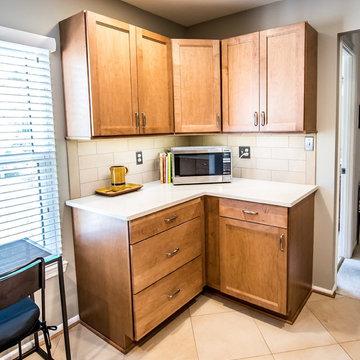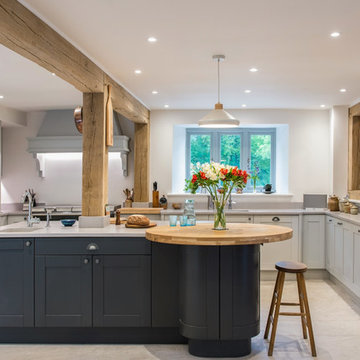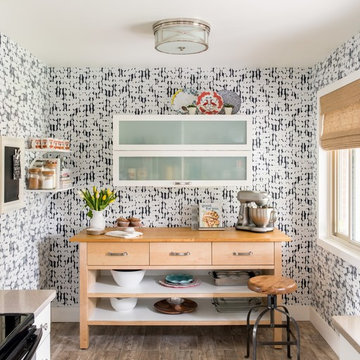Separate Kitchen with Beige Floor Design Ideas
Refine by:
Budget
Sort by:Popular Today
141 - 160 of 14,169 photos
Item 1 of 3
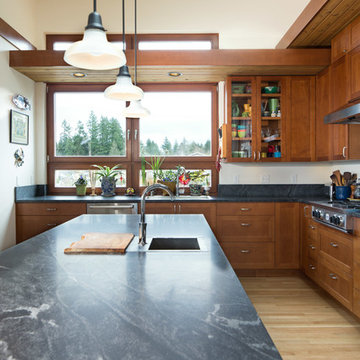
The Prairie Passive home is a contemporary Pacific Northwest energy efficient take on the classic Prairie School style with an amazing ocean view.
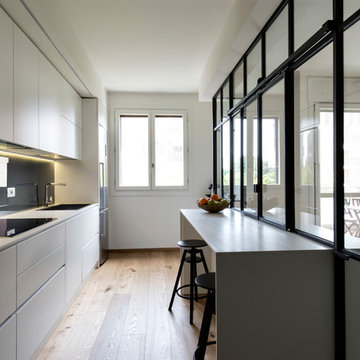
vista della cucina, la parete vetrata che separa la cucina dal soggiorno chiusa. L'isola a cavallo dei due ambienti
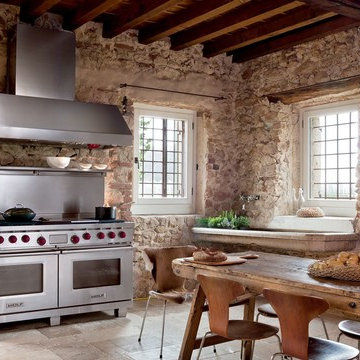
Give your kitchen an iconic centerpiece. Wolf gas and dual fuel ranges are unmistakable heirs of the cooking instruments that have been the choice of professionals for eight decades – and are now the favorite of discerning home cooks. Dual-stacked sealed burners deliver exhilarating precision and performance, while the convection oven provides consistent heat for perfect roasting, baking and broiling.
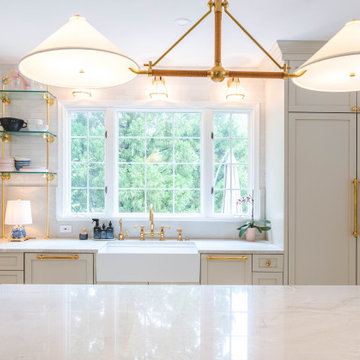
Welcome to our latest kitchen renovation project, where classic French elegance meets contemporary design in the heart of Great Falls, VA. In this transformation, we aim to create a stunning kitchen space that exudes sophistication and charm, capturing the essence of timeless French style with a modern twist.
Our design centers around a harmonious blend of light gray and off-white tones, setting a serene and inviting backdrop for this kitchen makeover. These neutral hues will work in harmony to create a calming ambiance and enhance the natural light, making the kitchen feel open and welcoming.
To infuse a sense of nature and add a striking focal point, we have carefully selected green cabinets. The rich green hue, reminiscent of lush gardens, brings a touch of the outdoors into the space, creating a unique and refreshing visual appeal. The cabinets will be thoughtfully placed to optimize both functionality and aesthetics.
Throughout the project, our focus is on creating a seamless integration of design elements to produce a cohesive and visually stunning kitchen. The cabinetry, hood, light fixture, and other details will be meticulously crafted using high-quality materials, ensuring longevity and a timeless appeal.
Countertop Material: Quartzite
Cabinet: Frameless Custom cabinet
Stove: Ilve 48"
Hood: Plaster field made
Lighting: Hudson Valley Lighting
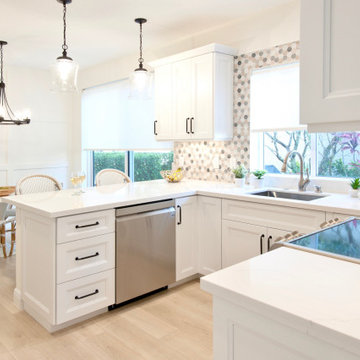
A complete home renovation bringing an 80's home into a contemporary coastal design with touches of earth tones to highlight the owner's art collection. JMR Designs created a comfortable and inviting space for relaxing, working and entertaining family and friends.
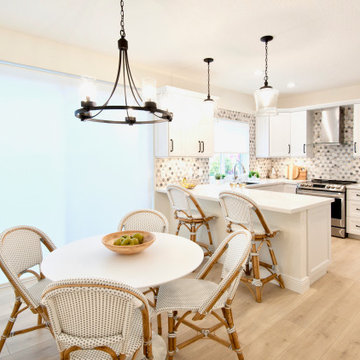
A complete home renovation bringing an 80's home into a contemporary coastal design with touches of earth tones to highlight the owner's art collection. JMR Designs created a comfortable and inviting space for relaxing, working and entertaining family and friends.

THIRTY PARK PLACE - WHERE VIEWS KISS THE SKY
82 FLOORS, 157 LUXURY RESIDENCES FEATURING BILOTTA COLLECTION KITCHENS & PANTRIES
SWEEPING VIEWS OF NEW YORK CITY & BEYOND ALL PERCHED ABOVE AND SERVICED BY FOUR SEASONS HOTEL, NEW YORK, DOWNTOWN
In a collaboration with Silverstein Properties, Tishman Construction, Robert A. M. Stern and SLCE Architects, Bilotta supplied 157 kitchens and pantries over 82 floors in the legendary Four Seasons’ downtown New York location. Custom “Bilotta Collection” cabinetry in richly-grained quarter-sawn white oak with a custom pearlescent top coat was chosen for these luxurious light-filled residences with sweeping views of the city. Perched atop the Four Seasons, homeowners enjoy an opulent five-star lifestyle, with access to all the hotel’s conveniences and services, as well as its dining and entertainment options, literally at their doorstep.
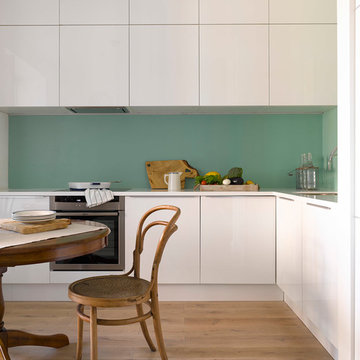
автор проекта - Студия "Атаманенко, Архитектура и Интерьеры", фотограф - Сергей Ананьев
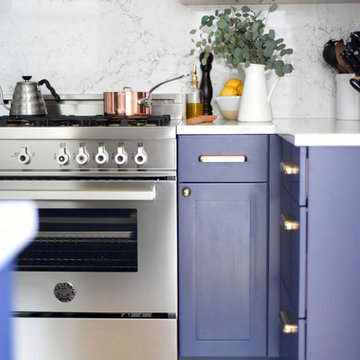
This beautiful kitchen features UltraCraft Cabinetry's Shaker door style in Beach White paint and a custom blue paint based on Behr's Secret Society. - Designer: Heidi Caillier of Heidi Caillier Design - General Contractor: NW HomeWorks - Photography: Kasey Fleisher Hickey, Turntable Kitchen
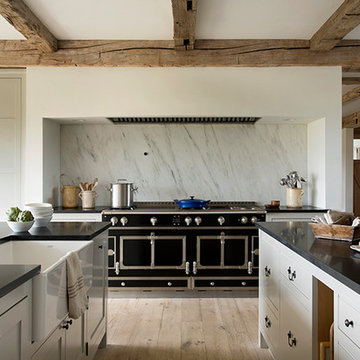
A beautiful kitchen with 2 islands to optimize workflow and circulation is punctuated by a striking range by La Cornue. White Danby and Black Absolute Granite tops gray cabinetry. A wood floor and white plaster walls create a beautiful room that's anything but neutral.
Photo by Eric Roth
Architecture and kitchen cabinetry by Hutker Architects
Separate Kitchen with Beige Floor Design Ideas
8
