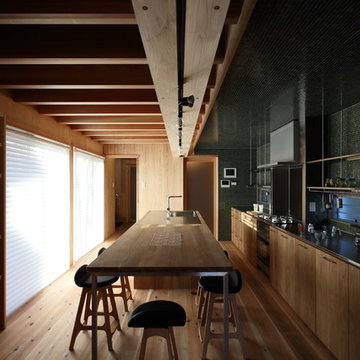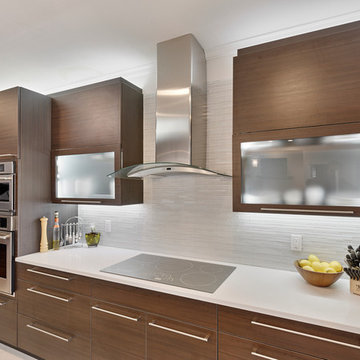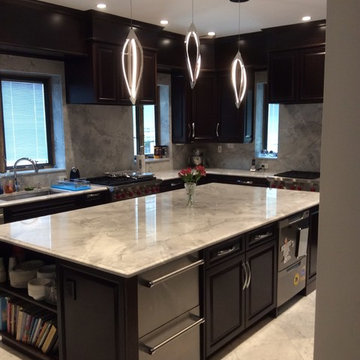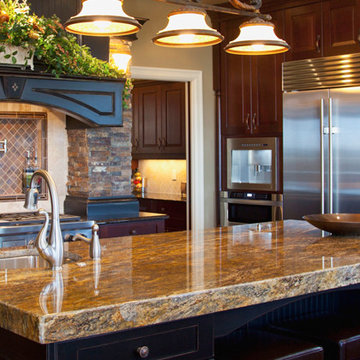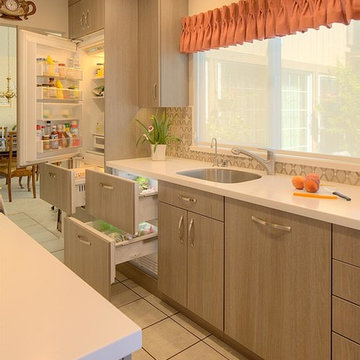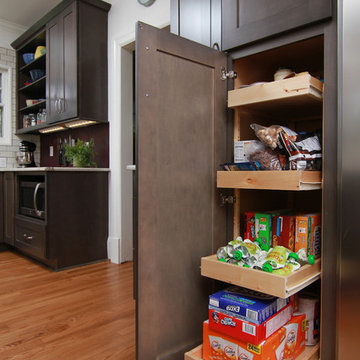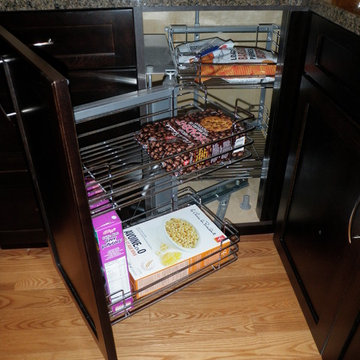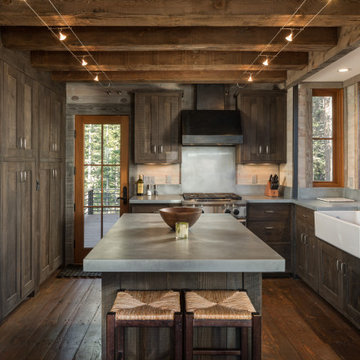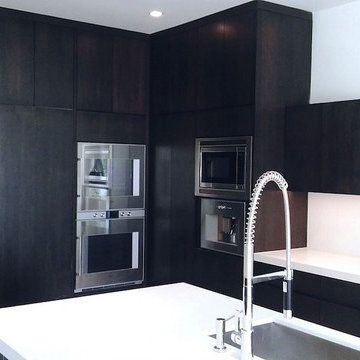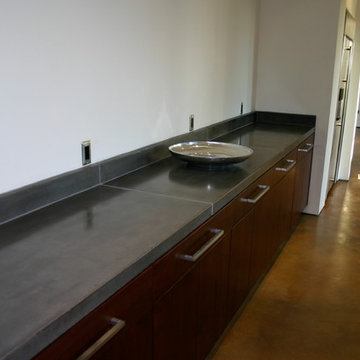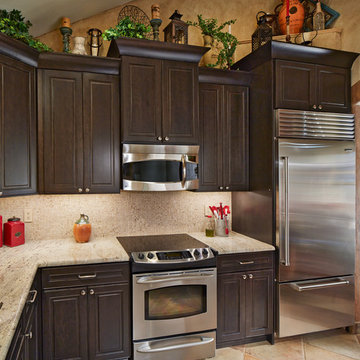Separate Kitchen with Dark Wood Cabinets Design Ideas
Refine by:
Budget
Sort by:Popular Today
121 - 140 of 11,224 photos
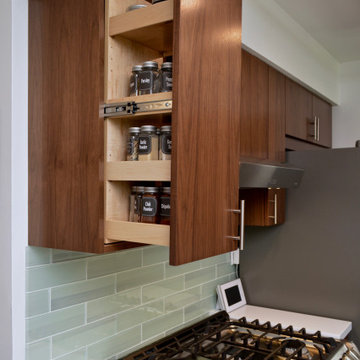
Cabinet Brand: Dura Supreme Cabinetry (Bria Collection)
Wood Species: Walnut
Cabinet Finish: Toast
Door Style: Metro
Counter tops: Corian, Eased edge detail, Designer White color
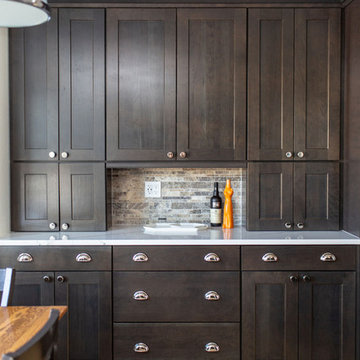
This beautiful in-place kitchen remodel is a transformation from dated 90’s to timeless syle! Away are the oak cabinets and large paneled fluorescent ceiling lights and in its place is a functional, clean lined kitchen design with character. The existing oak flooring provides the perfect opportunity to pair warm and cool colors with edgy polished chrome fixtures and hardware which speaks to the client’s charm! We used the classic shaker style in Waypoint’s cherry slate stained cabinet giving the space an updated profile with classic stain. The refrigerator wall functions as an appliance station with the ability to tuck appliances and all things bulky in the appliance garages keeping the countertops free. By tucking the microwave into a reconfigured island, a kitchen hood provides the perfect focal point of the space paired with a beautiful gas range. A penny round blend of cool and warm tones is the perfect accent to the natural stone backsplash. The peninsula was extended to provide a space next to the sink for a trash/recycle cabinet and allows for a large, single basin granite sink. By switching the orientation of the island, the eating nook’s table now can extend into the space adding more seating without awkward flow and close proximity to the island. The smaller island houses the microwave and drawer cabinets allowing for a more functional space with countertop space. The stunning Cambria Britannica quartz countertops round out the design by creating visual movement with a classic nod to traditional style. This design is the perfect mix of edgy sass with traditional flair, and I know our client will be enjoying her dream kitchen for years to come!
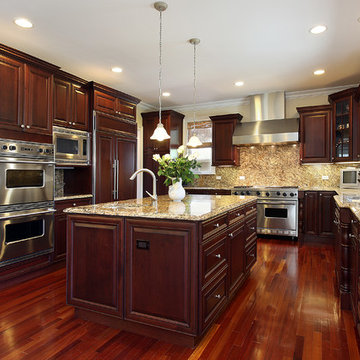
This traditional kitchen design has marble counter tops and dark tone kitchen cabinets. (stainless steel appliances) Beautiful hardwood floor and wall-mounted cabinets complete this kitchen.
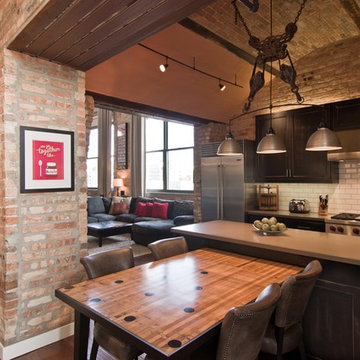
Arched brick ceiling with a custom made light fixture. The owners found the parts for this light fixture over the island and had a local artist create this one of a kind fixture. The table with the seating is made from an old bowling alley lane. The pin placement marks can still be seen on the table top. The table is free standing so it can be moved off the island if desired.
A reclaimed scupper box is the transition piece from the range hood to the duct work with red accent paint.
Peter Nilson Photography
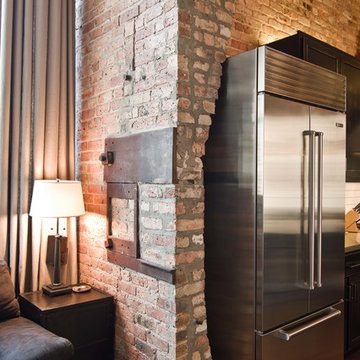
The massive exposed brick wall still has the steel plates and parts that once were the sliding doors to the massive oven that once baked the biscuits for the National Biscuit Company (Nabisco). The old oven now houses the kitchen for the unit.
Peter Nilson Photography
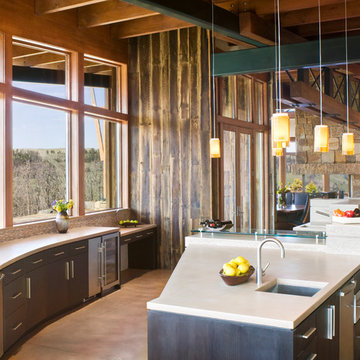
This award-winning kitchen uses windows down to the countertop to bring in the outdoors. Curved countertops and cabinetry emphasize the sweeping arc of the view. Photo: Gibeon Photography
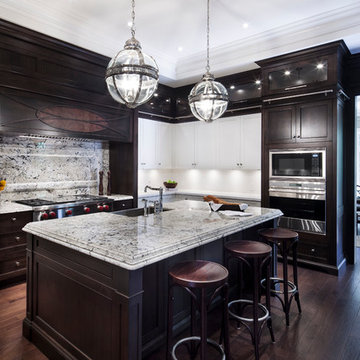
This Kitchen was designed in a Transitional style. The richness of walnut and granite countertops and backsplash softened by the painted cabinetry and contemporary caesarstone.
Credit: Hush Homes & Dale Wilcox Photography
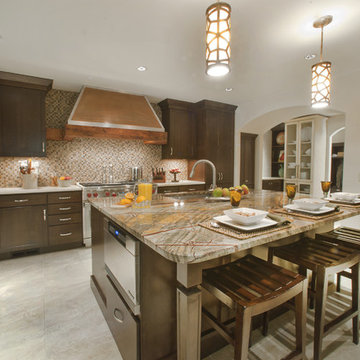
The space began as a 2-car garage. After months of renovation, it is now a gourmet kitchen. The focal point is the hood made from a reclaimed warehouse beam and finished with a copper top and placed on stone and glass mosaic tile. The island is large enough to accomadate seating and provide plenty of room for prepping. Adjoining the space is a large butlers pantry and bar and a home office space. Tall cabinetry flank the cooking wall and provide easy access storage to pots and pans as well as small appliance storage.
This was the 2011 National Transitional Kitchen of the Year as awarded by Signature Kitchens & Baths Magazine.
Photography by Med Dement
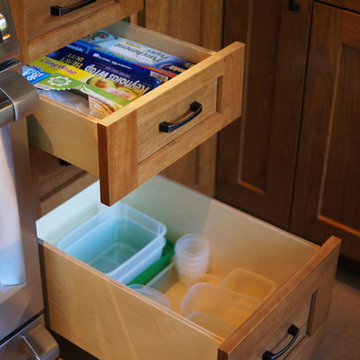
PHOTO JIM BIRCH OWNER
Drawer boxes of clear finished Baltic birch, dovetailed corners hung on soft closing under mount slides, by Blum.
Separate Kitchen with Dark Wood Cabinets Design Ideas
7
