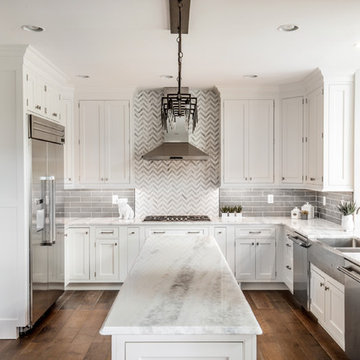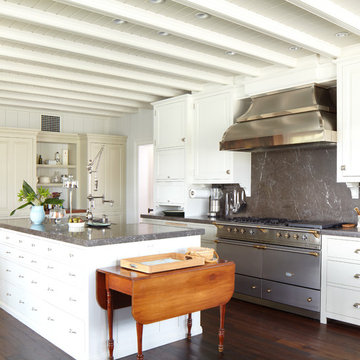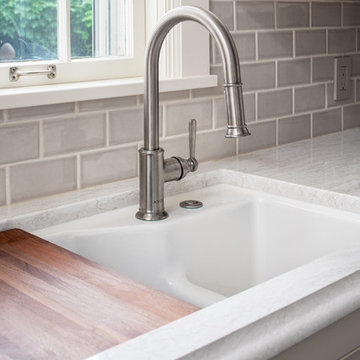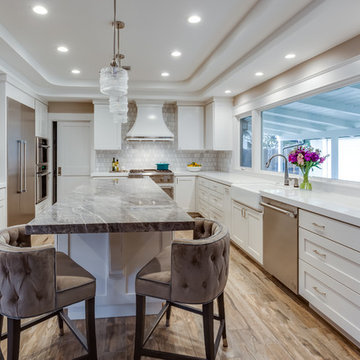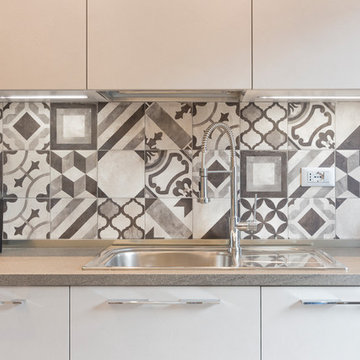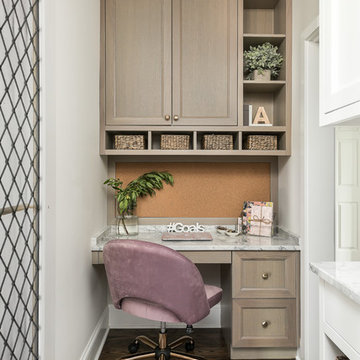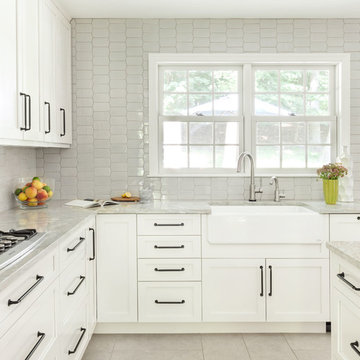Separate Kitchen with Grey Splashback Design Ideas
Refine by:
Budget
Sort by:Popular Today
61 - 80 of 17,958 photos
Item 1 of 3
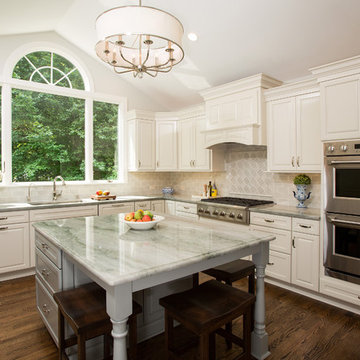
Off-white Decora maple cabinets, an Ethan Allen chandelier and Seapearl quartzite grey and green countertops transformed an outdated kitchen into a peaceful sanctuary. A high gloss ceramic handmade tile, Light Ocean from Quemere International, reflects light from the kitchen's large window. Stamped concrete island cabinets provide an enchanting color contrast to the Chantille cabinets. Amish wood stools offer understated seating. Top Knobs trunk pulls in polished nickel contribute to this kitchen’s high class.
The existing kitchen floor plan in this 20-year-old Fairfax Station did not require enlarging. The homeowners upgraded to a double oven and converted from electric to gas.
In the breakfast room, a Hinkley chandelier above a Lee Industries table accommodates eight, with an open view of an updated fireplace. After removing the wall between living and breakfast rooms, in-house lead carpenter Bruce designed and built the classic columns on either side of the arch between the rooms. The rooms are painted in Benjamin Moore Titanium, and the wet bar boasts an Arabesque Carrara marble backsplash.
Photographer Greg Hadley
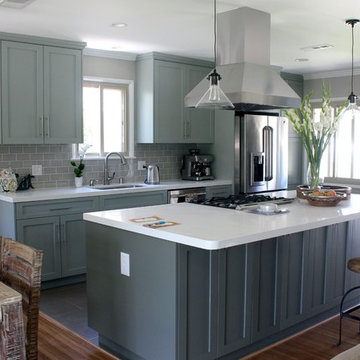
Complete modern wall style kitchen remodel featuring gray shaker style cabinets, white quartz countertops, stainless steel GE double oven, fridge and dishwasher, recessed and pendant lighting as well as engineered dark hardwood floors.

A spacious kitchen with three "zones" to fully utilize the space. Full custom cabinetry in painted and stained finishes.

Nobilia Line N Touch XL in Satin Grey Supermatt with Smokestack Concrete quartz worktops. This kitchen is packed with top of the range appliances, including the fabulous Bora hob, Smeg single oven and microwave, black Quooker Flex boiling water tap, all topped off with our trademark fully tuneable lighting. For more information visit our website and read the full case study.
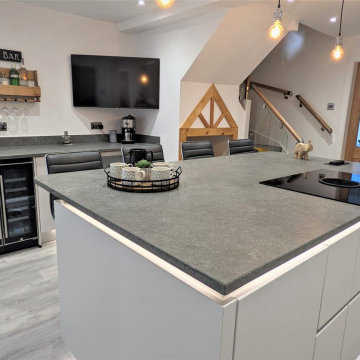
Nobilia Line N Touch XL in Satin Grey Supermatt with Smokestack Concrete quartz worktops. This kitchen is packed with top of the range appliances, including the fabulous Bora hob, Smeg single oven and microwave, black Quooker Flex boiling water tap, all topped off with our trademark fully tuneable lighting. For more information visit our website and read the full case study.

The available space for the kitchen was long and narrow. An efficient galley layout with a large island provided improved function and flow in this two-cook kitchen.
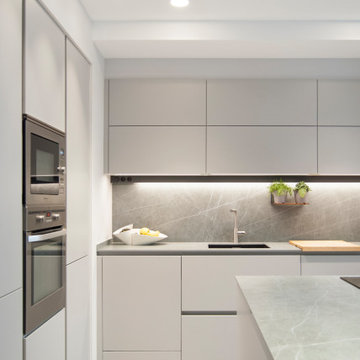
Sus líneas rectas y depuradas le aportan una apariencia sobria, elegante y muy actual.

Modern farmhouse kitchen with antique brass accents, mainly lighting fixtures. Stone subway tile, gray LG Viatera quartz counter tops and black Dewils cabinetry. Stainless steel appliances and hardware.
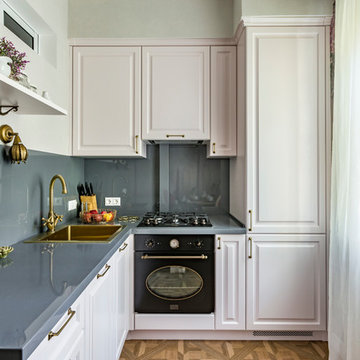
Кухня. Фото реализованного интерьера квартиры в старом послевоенном доме. Легкий классический стиль, перемешан с элементами современного и добавлено немного настроения русской усадьбы. Чтобы интерьер перекликался с архитектурой и историей дома. Создан для жизнерадостной дамы среднего возраста. Любящей путешествия, книги и искусство. Маленькая кухня 6 кв.м.
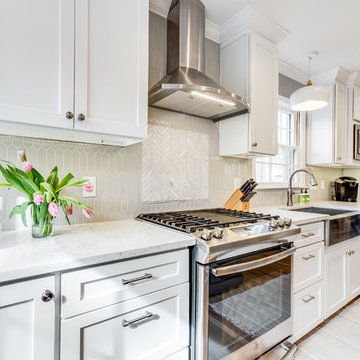
Opening the stair well walls with amazing cable railing allowed the natural light to pour into the entire main living area! To add height, cabinets along with gorgeous picket styled tile was taken to the ceiling. The gray stained island on casters not only breaks up the white and natural wood but also adds functionality for prep space. The bay window banquette allows for guests to visit in this galley style kitchen.
*Contrasting White Paint and Gray Stained Cabinets
*Quartz Countertops
*Picket Style Backsplash
*Island on wheels
*Cable Railing
*Wood Flooring
*Apron Front Stainless Sink
*Stainless Steel Appliances
*Window Seating
205 Photography
Separate Kitchen with Grey Splashback Design Ideas
4
