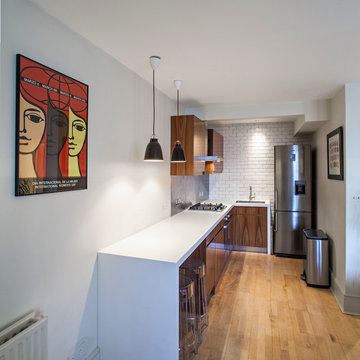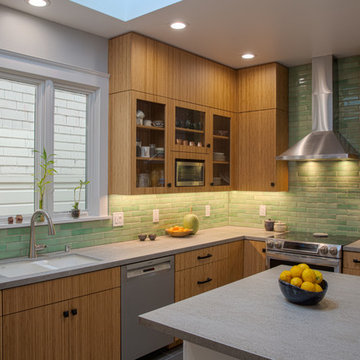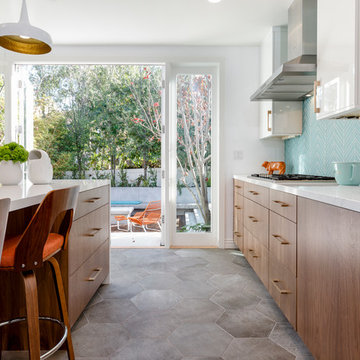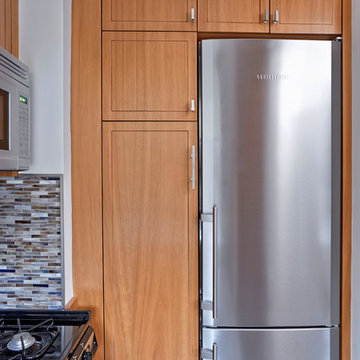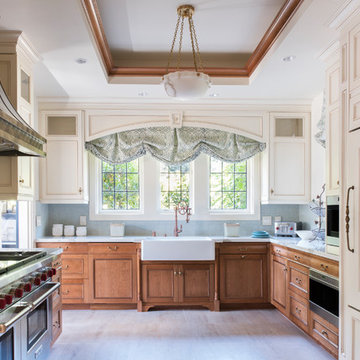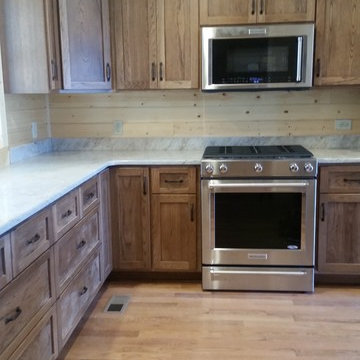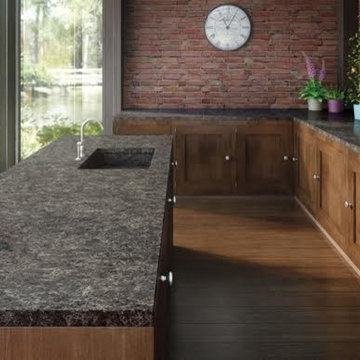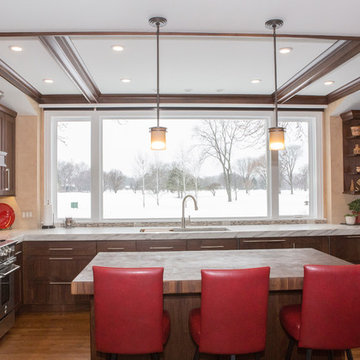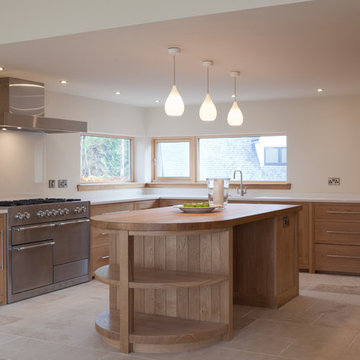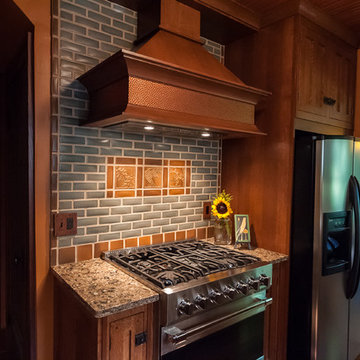Separate Kitchen with Medium Wood Cabinets Design Ideas
Refine by:
Budget
Sort by:Popular Today
141 - 160 of 14,623 photos
Item 1 of 3
![The Groby Project [Ongoing]](https://st.hzcdn.com/fimgs/e72130f5060ea39f_5441-w360-h360-b0-p0--.jpg)
This was such an important kitchen for us to get absolutely right. Our client wanted to make the absolute most out the small space that they had.
Therefore, we proposed to gut the room completely and start by moving the plumbing and electrics around to get everything where it wanted to go.
We will then get the room fully plastered and the ceiling over-boarded with 3x new downlights.
The oven housing is a bespoke unit which is designed to sit on top of the worksurface and has a functional drawer below and extra storage above. We have scribed this up to the ceiling to make the kitchen easy to clean and give it the complete fitted appearance.
The gas meter is situated in the corner of the room which is why we opted for a 900 x 900 L-shaped corner unit to make access to this easier and it also pushed the sink base to the far RH side which keeps the sink and hob at a larger distance.
The hob is a domino gas hob which we will connect directly from the gas meter.
With the carcasses being "Natural Hamilton Oak" we have introduced some floating shelves in the same colour which also tie in with the LVT floor. These work far better than wall units as they open to room out and allows the window to offer more natural daylight.
Finally, to save our client money, we put a freestanding fridge/freezer in the alcove rather than an integrated. There is no right or wrong answer here but generally a freestanding appliance will be less expensive.

These pendants are made by Bicycle Glass Co. in St. Paul, Minnesota from 100% recycled glass.
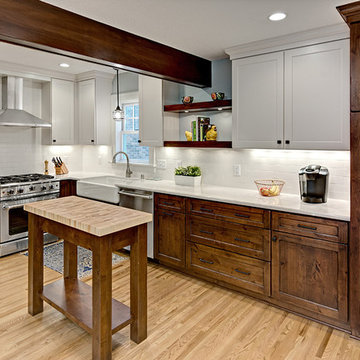
Knight Construction Designs, Inc., Chanhassen, Minnesota, 2019 NARI CotY Award-Winning Residential Kitchen $60,001 to $100,000

This Denver ranch house was a traditional, 8’ ceiling ranch home when I first met my clients. With the help of an architect and a builder with an eye for detail, we completely transformed it into a Mid-Century Modern fantasy.
Photos by sara yoder
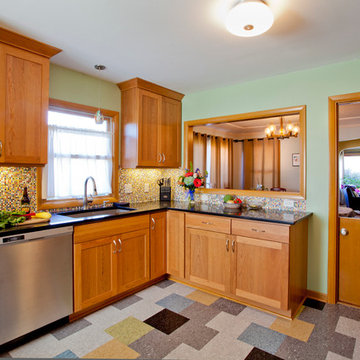
The kitchen of this inner southeast home needed a fresh update with splashes of color and modern amenities to reflect its hip owners. The cherry cabinets are from DeWils, with a light stain and black quartz countertops. We designed a cool Azrock vinyl tile floor pattern using 6 different colors, which plays off of the multicolored micro-tile mosaic backsplash. We created a new pass-through opening, and cut the adjacent door in half, joining the kitchen space with the dining room and front area of the home. Photo By Nicks Photo Design
Separate Kitchen with Medium Wood Cabinets Design Ideas
8
