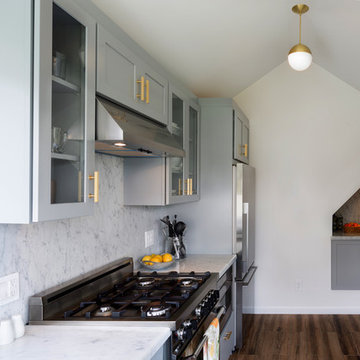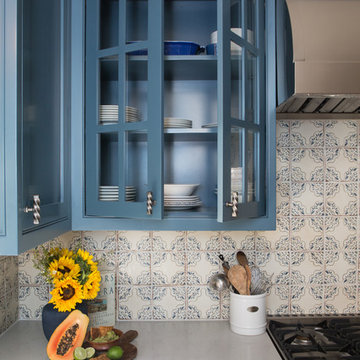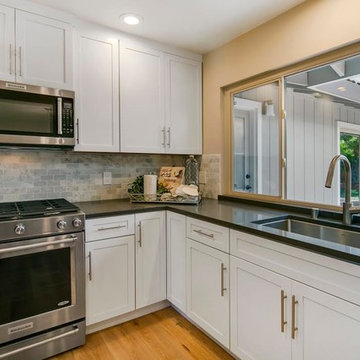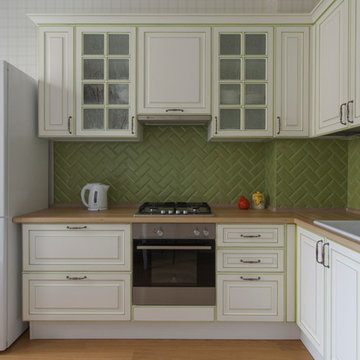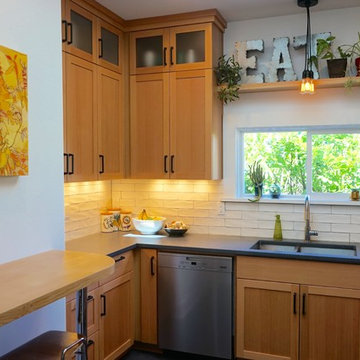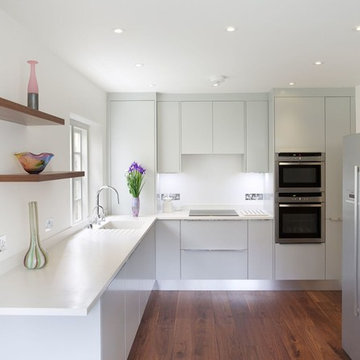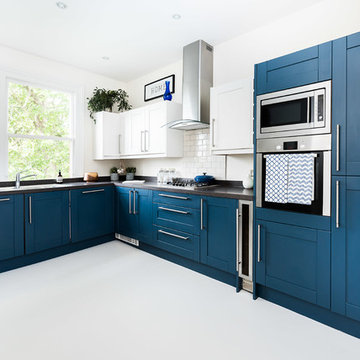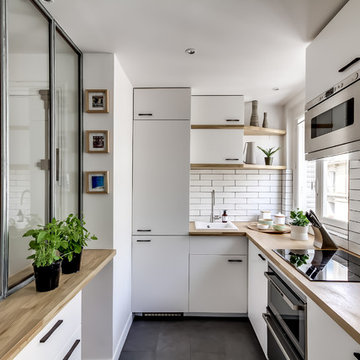Separate Kitchen with no Island Design Ideas
Refine by:
Budget
Sort by:Popular Today
61 - 80 of 38,073 photos
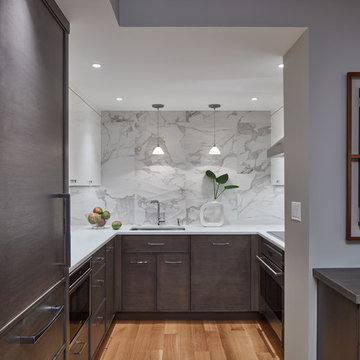
Looking into the kitchen we did not want to look at a wall of cabinetry, so instead of wrapping the wall cabinets around the room we left the end wall open to use as a focal point with the use of this beautiful undulating oversized tiles....Photo by Jared Kuzia
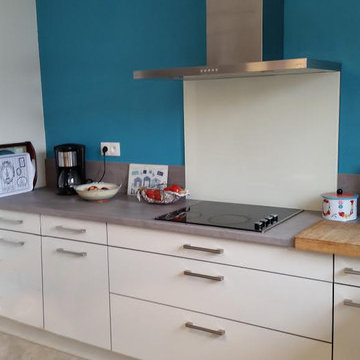
Cuisine laquée blanc brillant avec plan de travail stratifié béton clair.
Le grand casserolier de 120 cm de cette cuisine vient rendre le rangement de cette cuisine aménagée optimal et rendre le visuel parfait grâce à l'alignement de l'ensemble des tiroirs à couvert.

В своей работе при организации дизайна интерьера маленькой квартиры существенным акцентом является создание функционального пространства для каждого члена семьи. На кухне используем каждый сантиметр. Так,угловой диван трансформер идеален для ограниченного пространства.Диван легко превращается в спальное место для гостей,которых нужно размещать на ночь.

Contemporary Matt handleless kitchen with white quartz worktops and up stands. Glass splash backs and recessed under unit lighting, integrated appliances and wine cooler.

Contrastando con el blanco de las paredes y los muebles, la encimera de HPL canteado que imita un color olmo oscuro es una de las mejores elecciones, siendo el centro de atención de la cocina.
Por eso, no solo hicieron la encimera en este acabado, sino que también apostaron por una barra que mantiene la armonía de colores y su personalidad, además de la funcionalidad.
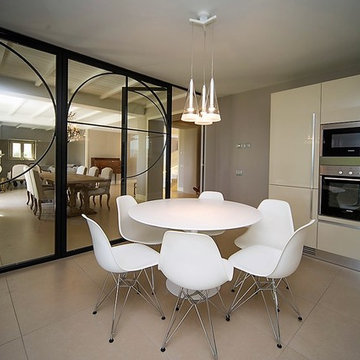
La stanza risulta dimensionata per essere comodamente abitabile, con un tavolo circolare al centro della stanza. La cucina si sviluppa a L e risulta caratterizzata da linee pulite ed essenziali, con toni molto chiari ma non freddi alla percezione. Le pareti ed il pavimento grigio chiaro fanno risaltare il bianco puro delle sedute e del tavolo.
La parete che separa dalla sala pranzo, costituito da un ambiente fluido con il soggiorno, è stata realizzata con profili in ferro verniciato e vetro trasparente, per evitare così la diffusione di odore durante la cottura, ma garantire la massima diffusione della luce tra gli ambienti.
Fotografo: Alessio Vissani
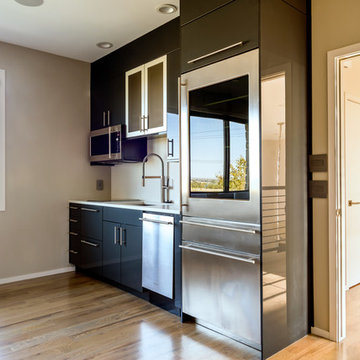
Upstairs Kitchenette - South Beach door style in Carbon. - Designer: Brian Bene' at TOPCO Distributing. Interior design by Karen Landreth and Melonnie Summers of L&M Designs. - Photographer: Robert Trawick of Six One Six Studios.

Open shelving allows the homeowners to enjoy views of their collectables everyday.
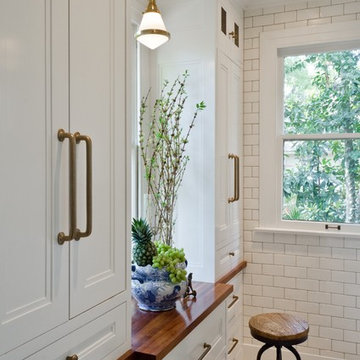
This Award-winning kitchen proves vintage doesn't have to look old and tired. This previously dark kitchen was updated with white, gold, and wood in the historic district of Monte Vista. The challenge is making a new kitchen look and feel like it belongs in a charming older home. The highlight and starting point is the original hex tile flooring in white and gold. It was in excellent condition and merely needed a good cleaning. The addition of white calacatta marble, white subway tile, walnut wood counters, brass and gold accents keep the charm intact. Cabinet panels mimic original door panels found in other areas of the home. Custom coffee storage is a modern bonus! Sub-Zero Refrig, Rohl sink, brass woven wire grille.
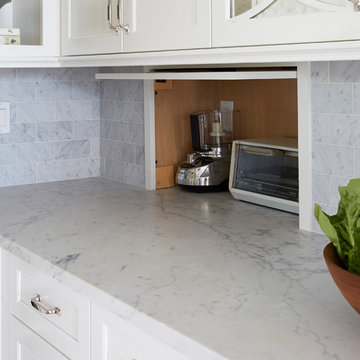
Free ebook, Creating the Ideal Kitchen. DOWNLOAD NOW
This Chicago client was tired of living with her outdated and not-so-functional kitchen and came in for an update. The goals were to update the look of the space, enclose the washer/dryer, upgrade the appliances and the cabinets.
The space is located in turn-of-the-century brownstone, so we tried to stay in keeping with that era but provide an updated and functional space.
One of the primary challenges of this project was a chimney that jutted into the space. The old configuration meandered around the chimney creating some strange configurations and odd depths for the countertop.
We finally decided that just flushing out the wall along the chimney instead would create a cleaner look and in the end a better functioning space. It also created the opportunity to access those new pockets of space behind the wall with appliance garages to create a unique and functional feature.
The new galley kitchen has the sink on one side and the range opposite with the refrigerator on the end of the run. This very functional layout also provides large runs of counter space and plenty of storage. The washer/dryer were relocated to the opposite side of the kitchen per the client's request, and hide behind a large custom bi-fold door when not in use.
A wine fridge and microwave are tucked under the counter so that the primary visual is the custom mullioned doors with antique glass and custom marble backsplash design. White cabinetry, Carrera countertops and an apron sink complete the vintage feel of the space, and polished nickel hardware and light fixtures add a little bit of bling.
Designed by: Susan Klimala, CKD, CBD
Photography by: Carlos Vergara
For more information on kitchen and bath design ideas go to: www.kitchenstudio-ge.com
Separate Kitchen with no Island Design Ideas
4

