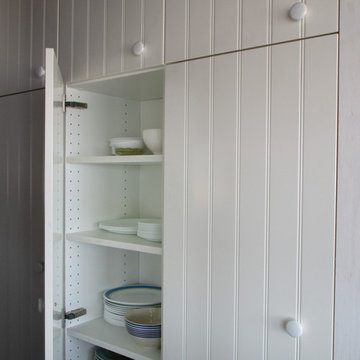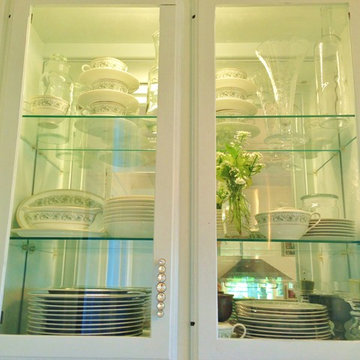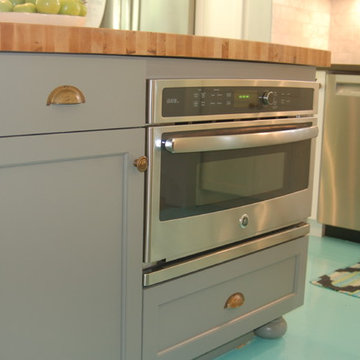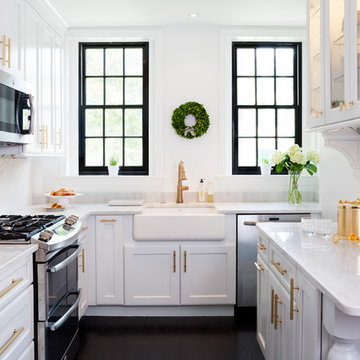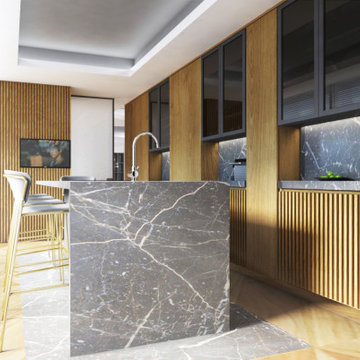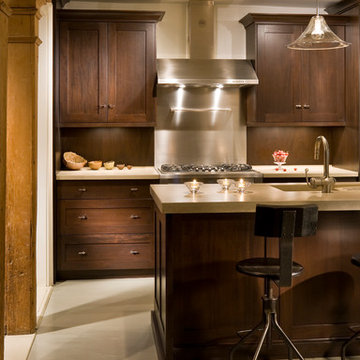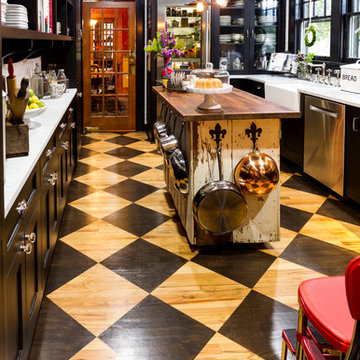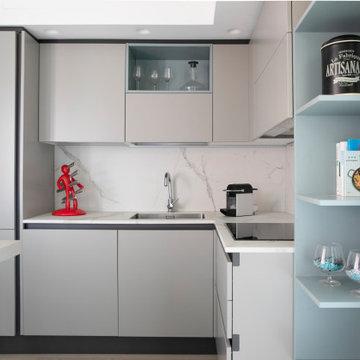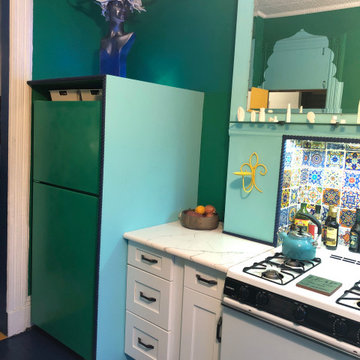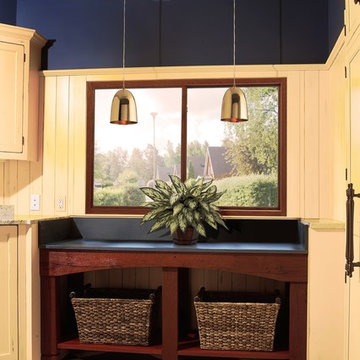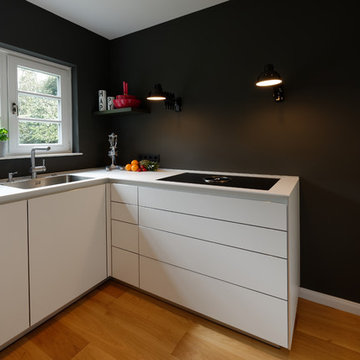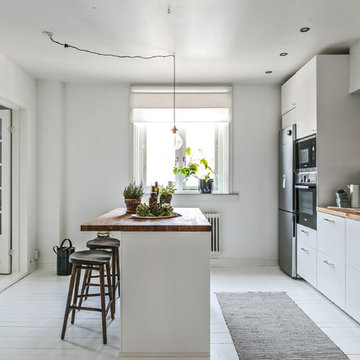Separate Kitchen with Painted Wood Floors Design Ideas
Refine by:
Budget
Sort by:Popular Today
121 - 140 of 507 photos
Item 1 of 3
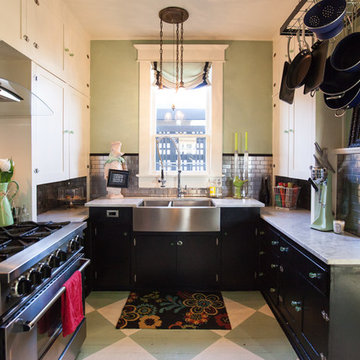
Debbie Schwab Photography. The goal with this kitchen was to give it a facelift and make it more user friendly. Gutting it was out of the question as there are two ceiling heights and a bathroom hidden behind part of the kitchen.
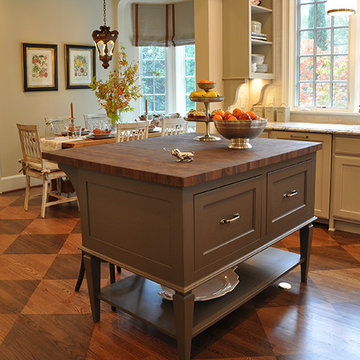
Custom painted & glazed base cabinets & upper cabinets. Hand painted island with butcher block top. All pewter hardware by Finesse. Traditional pull down faucet in weathered brass. Custom painted butler’s pantry with rub through & cypress top.
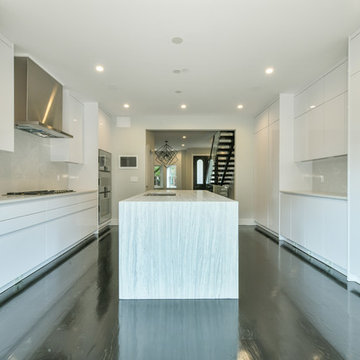
We designed, prewired, installed, and programmed this 5 story brown stone home in Back Bay for whole house audio, lighting control, media room, TV locations, surround sound, Savant home automation, outdoor audio, motorized shades, networking and more. We worked in collaboration with ARC Design builder on this project.
This home was featured in the 2019 New England HOME Magazine.
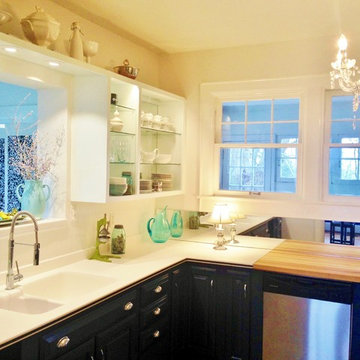
Dawn D Totty Designs-
Mirrored backsplash, custom inlayed butcher block, open concept cabinetry with mirrored backings, LED's, glass shelving, some with glass fronts & Swavorski Crystal pulls (far left corner), chandelier, integrated sink, chrome coil faucet, custom wood flooring, SS appl., & Staged.
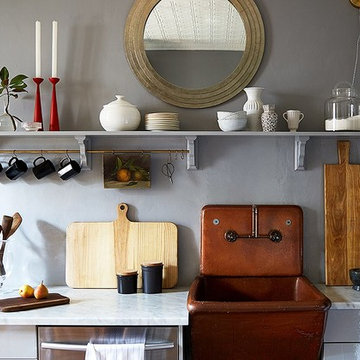
The Makeover Process -- Like a lot of other old houses, ours had seen some less-than-sympathetic renovations over the years. A while back I documented my entryway makeover, and since then I’ve been making my way through the house, one project at a time. With a few successes under our belt, my husband and I decided to take on one of the most challenging rooms in our home: the kitchen. By keeping the design simple and breaking the project down into manageable parts, we were able to transform the space on a fairly modest budget and dream up some ingenious solutions along the way.
Check out the step-by-step evolution of my kitchen from a tired mess to an eclectic and functional space.
Photo by Manuel Rodriguez
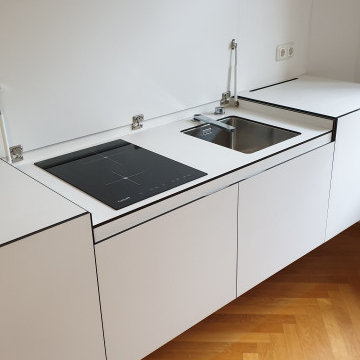
Edel und schlicht, komplett hängend verbaut, keine Schmutzränder da das Parkett bis zur Wand frei ist.
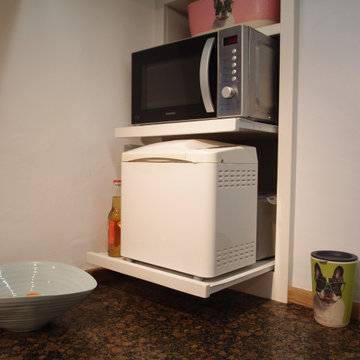
North facing kitchen with white painted shaker style doors, walnut handles and brown granite worktops. White wood effect floor and copper tap. Low ceiling. Solid wood cabinetry and doors
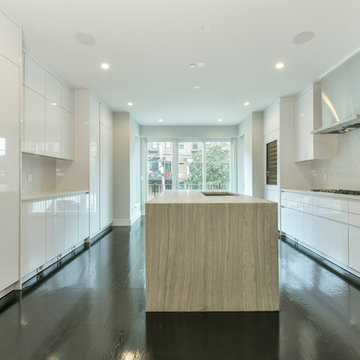
We designed, prewired, installed, and programmed this 5 story brown stone home in Back Bay for whole house audio, lighting control, media room, TV locations, surround sound, Savant home automation, outdoor audio, motorized shades, networking and more. We worked in collaboration with ARC Design builder on this project.
This home was featured in the 2019 New England HOME Magazine.
Separate Kitchen with Painted Wood Floors Design Ideas
7
