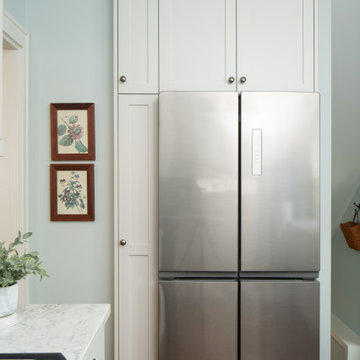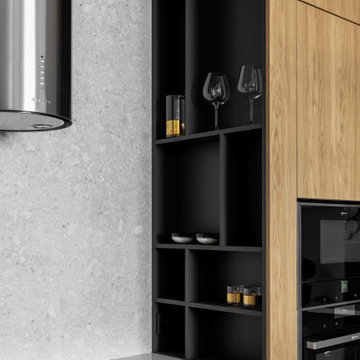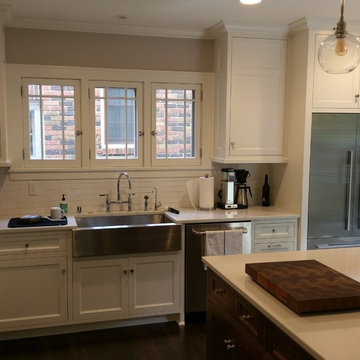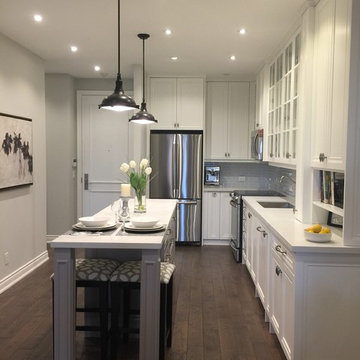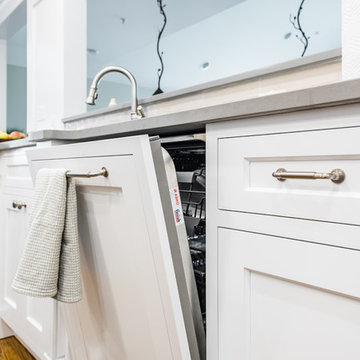Separate Kitchen with Porcelain Splashback Design Ideas
Refine by:
Budget
Sort by:Popular Today
1 - 20 of 7,672 photos
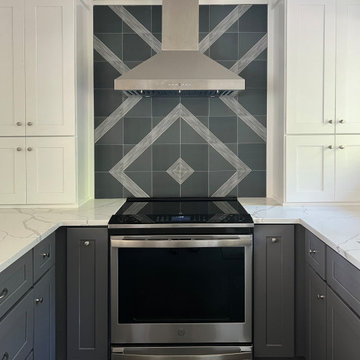
This light and bright kitchen is as beautiful as it is functional. The ceiling to counter cabinets keep cooking supplies close at hand without cluttering the countertop. The backsplash behind the range was an opportunity to make a strong design statement that makes this kitchen truly unique.

The in-law suite kitchen could only be in a small corner of the basement. The kitchen design started with the question: how small can this kitchen be? The compact layout was designed to provide generous counter space, comfortable walking clearances, and abundant storage. The bold colors and fun patterns anchored by the warmth of the dark wood flooring create a happy and invigorating space.
SQUARE FEET: 140

Vintage Tub & Bath supplied the farmhouse sink and brass bridge faucet. The window was recreated from vintage sashes found at Pasadena Architectural Salvage, which also supplied the brass cabinet hardware. Cabinets by Fernando's Building Materials in Cypress Park area of Los Angeles. Custom stain finish in Charcoal Blue.

Backsplash with high gloss linear tiles with a bold blue color set in a chevron pattern. Thermador gas cooktop with custom XO vented hood. MSI "Calacatta Leon" quartz countertop. Painted flat panel cabinets using Benjamin Moore "Simply White". Island countertop is Cambria "Islington" and paint color is Benjamin Moore "Deep Royal". Light fixtures are Quoizel architect pendants in western bronze.

El proyecto consiste en la reforma de una pequeña cocina de 4,58m² para una segunda residencia en Salou.
La intervención ha hecho una distribución más cómoda y practica del espacio. Hemos 'escondido' el termo y la lavadora en un armario con tal de que quedara un espacio más ordenado.
Al ser una cocina tan pequeña hemos usado el color blanco para dar sensación de amplitud y madera par dar calidez.

Wellborn Premier Prairie Maple Shaker Doors, Bleu Color, Amerock Satin Brass Bar Pulls, Delta Satin Brass Touch Faucet, Kraus Deep Undermount Sik, Gray Quartz Countertops, GE Profile Slate Gray Matte Finish Appliances, Brushed Gold Light Fixtures, Floor & Decor Printed Porcelain Tiles w/ Vintage Details, Floating Stained Shelves for Coffee Bar, Neptune Synergy Mixed Width Water Proof San Marcos Color Vinyl Snap Down Plank Flooring, Brushed Nickel Outlet Covers, Zline Drop in 30" Cooktop, Rev-a-Shelf Lazy Susan, Double Super Trash Pullout, & Spice Rack, this little Galley has it ALL!

GENEVA CABINET COMPANY, LLC., Lake Geneva, WI., -What better way to reflect your lake location than with a splash of blue. This kitchen pairs the bold Naval finish from Shiloh Cabinetry with a bright rim of Polar White Upper cabinets. All is balanced with the warmth of their Maple Gunstock finish on the wine/beverage bar and the subtle texture of Shiplap walls.

Appliance Garage with retractable pocket doors. Wolf Steam oven below counter. Perimeter cabinet color is matched to Benjamin Moore Raccoon Hollow.
Photo Bruce Van Inwegen
Separate Kitchen with Porcelain Splashback Design Ideas
1


