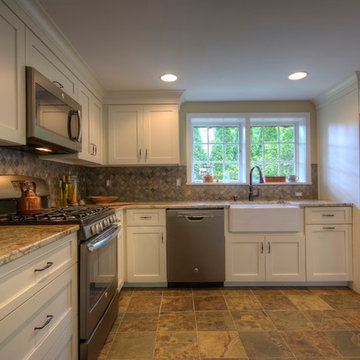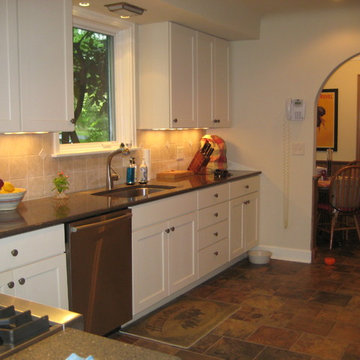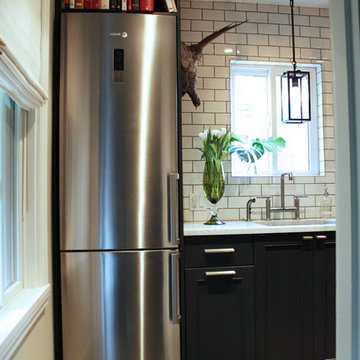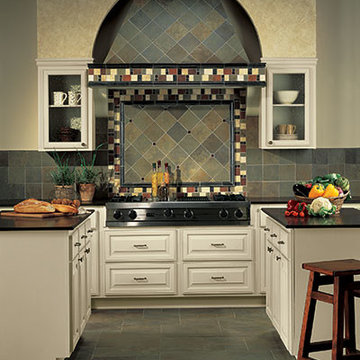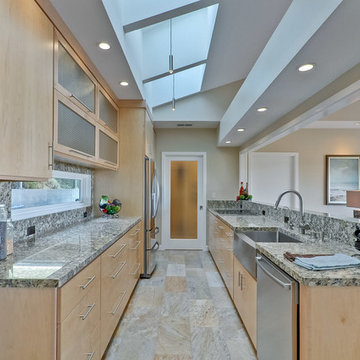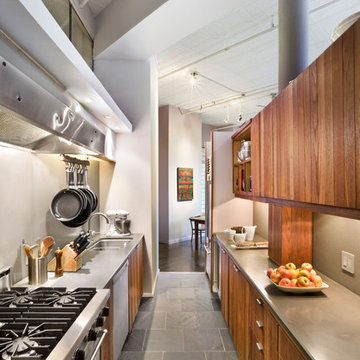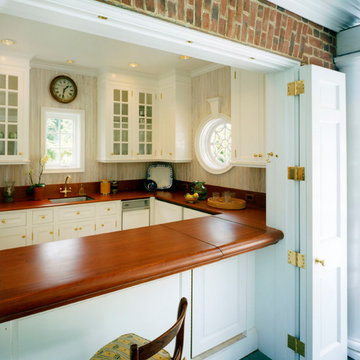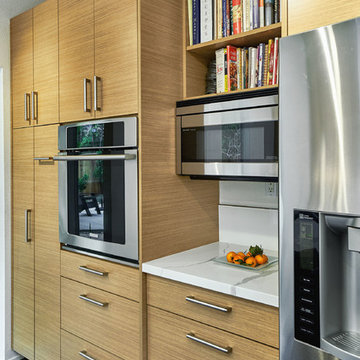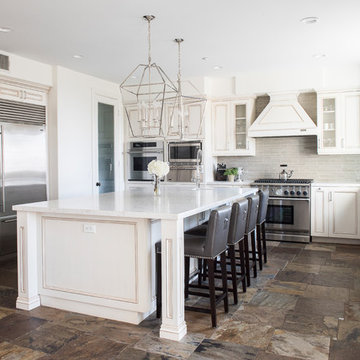Separate Kitchen with Slate Floors Design Ideas
Refine by:
Budget
Sort by:Popular Today
101 - 120 of 1,676 photos
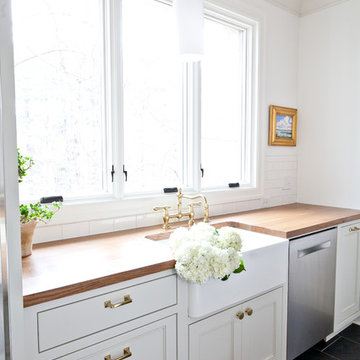
WIth a lot of love and labor, Robinson Home helped to bring this dated 1980's ranch style house into the 21st century. The central part of the house went through major changes including the addition of a back deck, the removal of some interior walls, and the relocation of the kitchen just to name a few. The result is a much more light and airy space that flows much better than before.
There is a ton to say about this project so feel free to comment with any questions.
Photography by Will Robinson

Mustard color cabinets with copper and teak countertops. Basque slate floor from Ann Sacks Tile. Project Location Batavia, IL
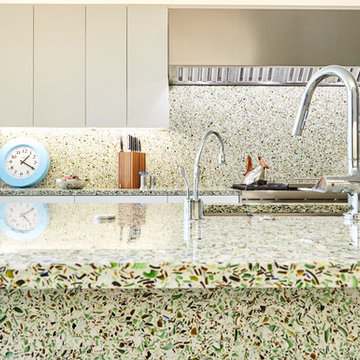
Seen from the seating area of the island, the layers of glass unfold into the design and carry the eye through the backsplash to the view of the surrounding foliage outside the large windows.
Photo: Glenn Koslowsky
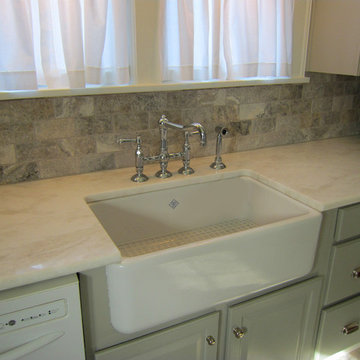
NSD remodeled dated kitchen to create a beautiful, vintage inspired, farmhouse kitchen with classic European touches.
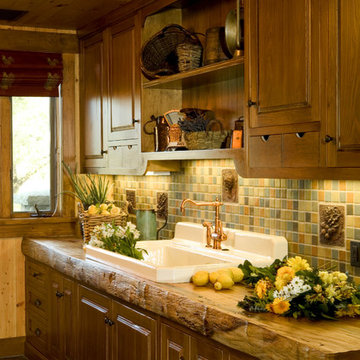
This is actually a room for to process the fruit and nuts picked on the ranch- not really a kitchen! Rustic custom made and handscraped alder cabinets. Stained medium brown with a dark glaze coat. Kohler sink sets into one solid, thick piece of sycamore slab wood counter. This was custom made by a local craftsman. Random stone slate floor, handpainted glazed tile backsplash with metal tile inserts.
This rustic working walnut ranch in the mountains features natural wood beams, real stone fireplaces with wrought iron screen doors, antiques made into furniture pieces, and a tree trunk bed. All wrought iron lighting, hand scraped wood cabinets, exposed trusses and wood ceilings give this ranch house a warm, comfortable feel. The powder room shows a wrap around mosaic wainscot of local wildflowers in marble mosaics, the master bath has natural reed and heron tile, reflecting the outdoors right out the windows of this beautiful craftman type home. The kitchen is designed around a custom hand hammered copper hood, and the family room's large TV is hidden behind a roll up painting. Since this is a working farm, their is a fruit room, a small kitchen especially for cleaning the fruit, with an extra thick piece of eucalyptus for the counter top.
Project Location: Santa Barbara, California. Project designed by Maraya Interior Design. From their beautiful resort town of Ojai, they serve clients in Montecito, Hope Ranch, Malibu, Westlake and Calabasas, across the tri-county areas of Santa Barbara, Ventura and Los Angeles, south to Hidden Hills- north through Solvang and more.
Project Location: Santa Barbara, California. Project designed by Maraya Interior Design. From their beautiful resort town of Ojai, they serve clients in Montecito, Hope Ranch, Malibu, Westlake and Calabasas, across the tri-county areas of Santa Barbara, Ventura and Los Angeles, south to Hidden Hills- north through Solvang and more.
Vance Simms contractor
Peter Malinowski, photographer
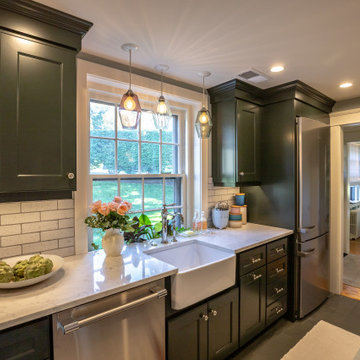
Beautiful custom green shaker style cabinetry, Design Nancy Forman ~ Performance Kitchens - Philadelphia
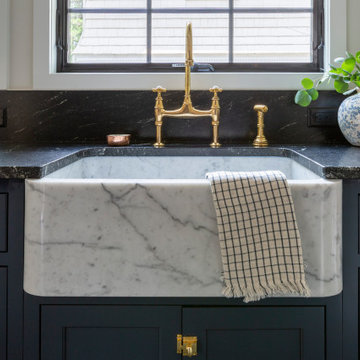
Marble farmhouse sink is highlighted on this window wall with pendant accent lighting.
Separate Kitchen with Slate Floors Design Ideas
6
