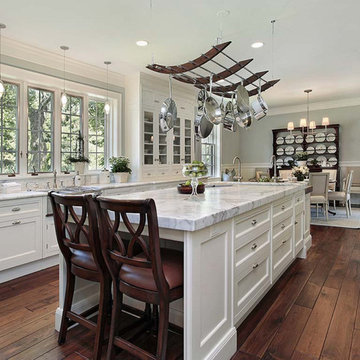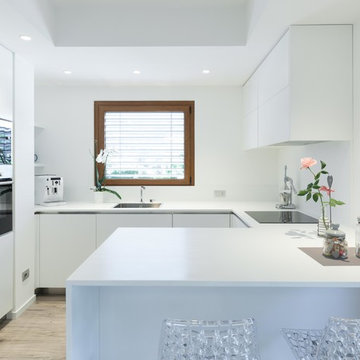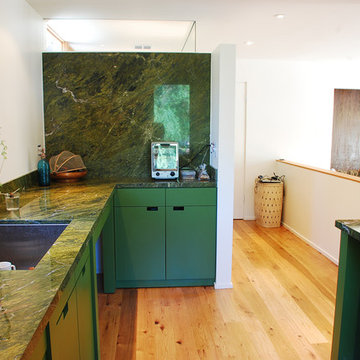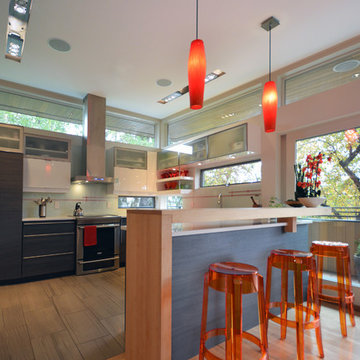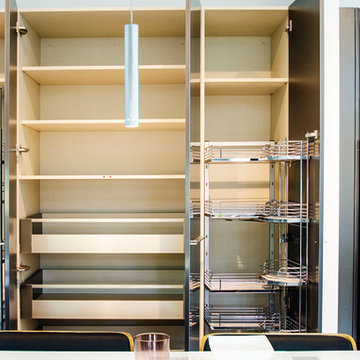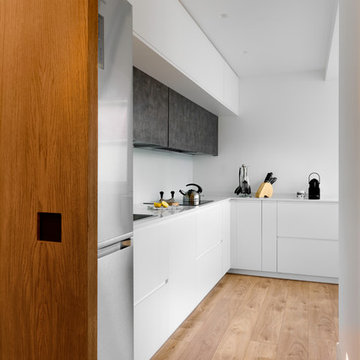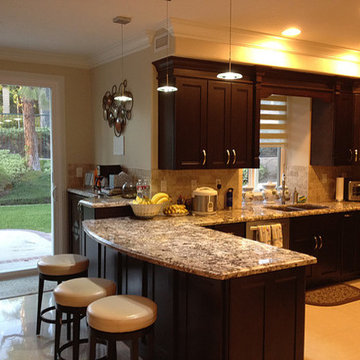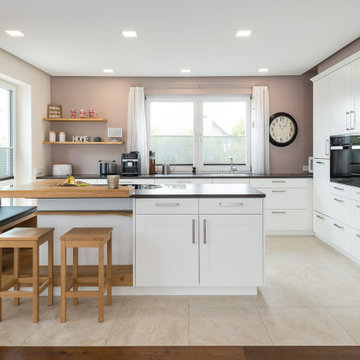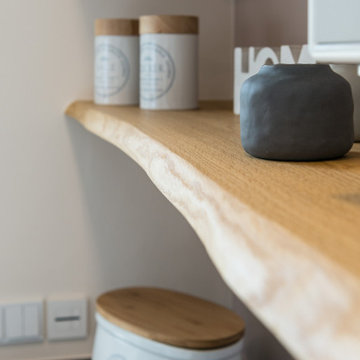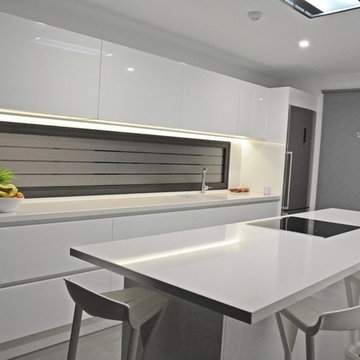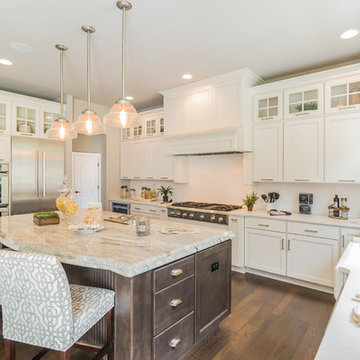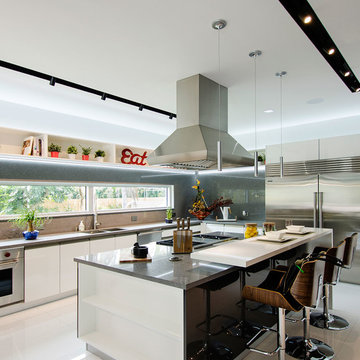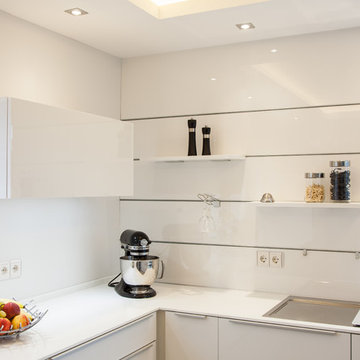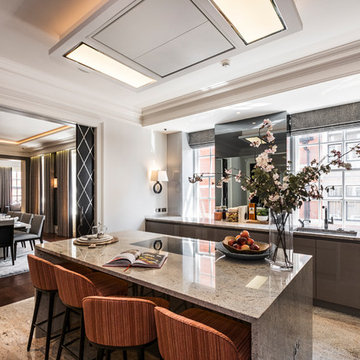Separate Kitchen with Window Splashback Design Ideas
Refine by:
Budget
Sort by:Popular Today
101 - 120 of 355 photos
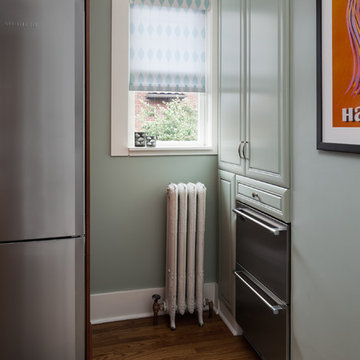
For such a small area, this design solution was one of our biggest accomplishments. It was a bottleneck of incompatible proportions, and it was crucial to find the right appliances with the right dimensions. The cabinetry match worked out well, and the refrigerator drawers added just the right cubic feet to accommodate for cold drinks and summer popsicles for the family! The Pantry provides for much need storage space, and this partial remodel accomplishes much improved traffic flow. Craftsman Four Square, Seattle, WA, Belltown Design, Photography by Julie Mannell.
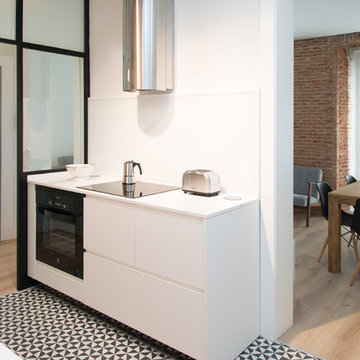
Cocina de diseño en el centro de Madrid.
Muebles en laminado blanco mate y madera, con toques en negro y acero inoxidable.
Sin tirador, uñeros lacados en blanco y negro.
Electrodomésticos integrados, salvo horno y microondas en negro.
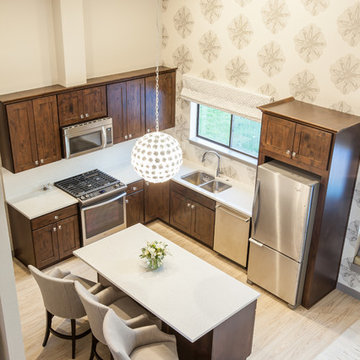
Replacing an eat-in kitchen with a window seat and conversation area made perfect sense for this entertaining maven. Framing the window overlooking the pool with an elegant gray chevron roman shade and anchoring the room with leather wingback chairs.
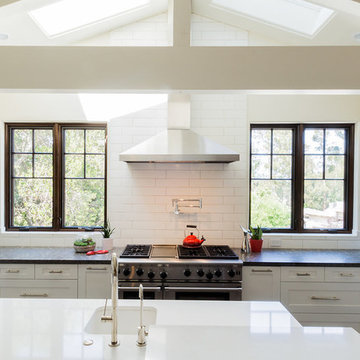
On a quiet cul-de-sac not too far from downtown San Luis Obispo lies the contemporary craftsman styled Clausen Residence. The challenges that accompanied this project were what, in the end, made it so interesting. The buildable area of the site is very small due to the fact that almost half of the property is occupied by a biological open space easement, established to protect the creek that runs behind the lot. In addition to this, the site is incredibly steep, which lent itself well to a stair stepped 3-story floor plan. Strict height restrictions set by the local jurisdiction governed the decision to bury the garage in the hill, and set the main living space on top of it, accompanied by the children’s bedrooms and game room further back on the site. The 3rd floor is occupied fully by the master suite, which looks down on the back yard below. Off of the great room is a vast deck, with built in barbecue, fire place and heaters, ideal for outdoor entertaining year round.
The house, adorned in lap siding and true craftsman details is flanked by gorgeous oak trees and the creek beyond.
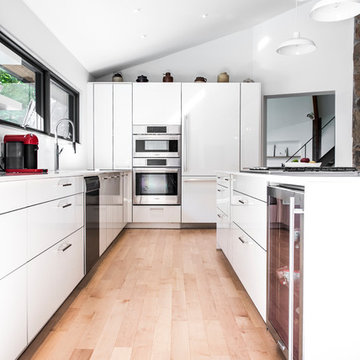
A mid-century a-frame is given new life through an exterior and interior renovation
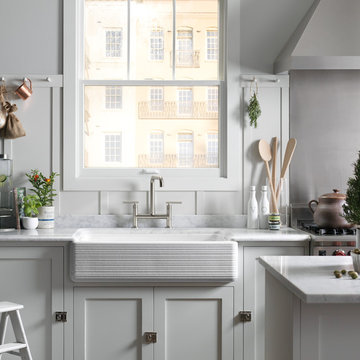
An artfully enhanced version of our popular Whitehaven farmhouse sinks, the Hayridge apron-front sink blends centuries-old craft, modern artistry and tactile texture for a distinctive new look in the kitchen.
Inspired by nature—including furrowed dunes, the ocean’s ripples and aerial views of farm fields—the gentle pattern of horizontal ridges also reflects the crafts of basketry, textiles, and architectural details such as beadboard and tin ceilings.
Emphasizing the inherent beauty and skillful craftsmanship of enameled cast iron, Hayridge adds a supremely tactile experience to the Whitehaven kitchen sink. This simple textural design provides warmth to any kitchen, traditional to contemporary, and invites the human hand to experience it.
Separate Kitchen with Window Splashback Design Ideas
6
