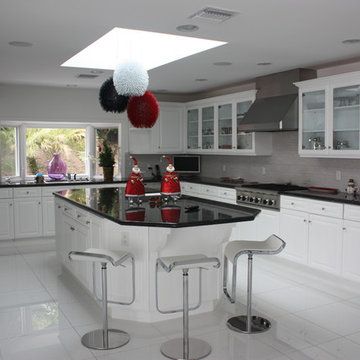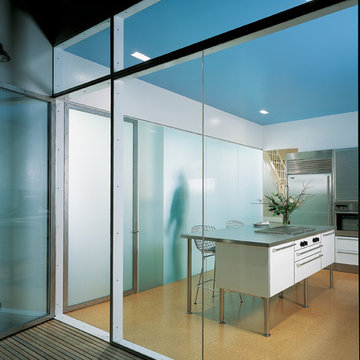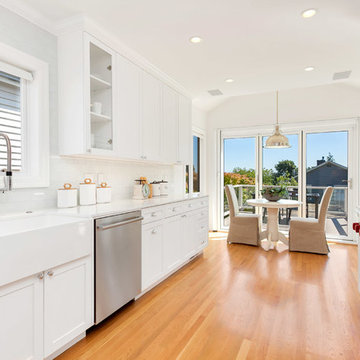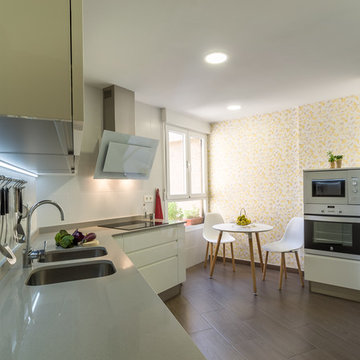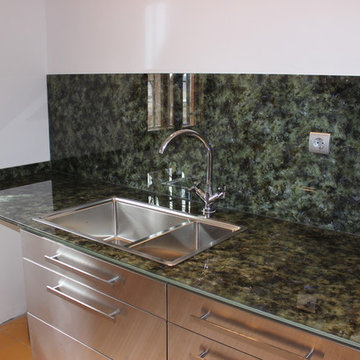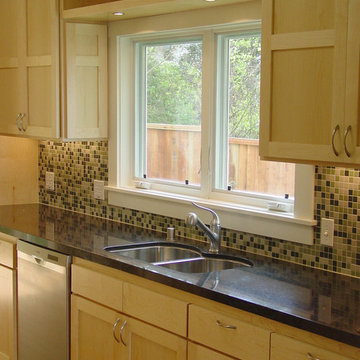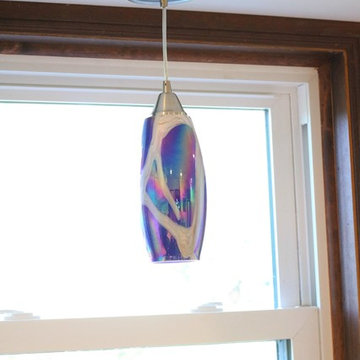Separate Kitchen with Yellow Floor Design Ideas
Refine by:
Budget
Sort by:Popular Today
141 - 160 of 385 photos
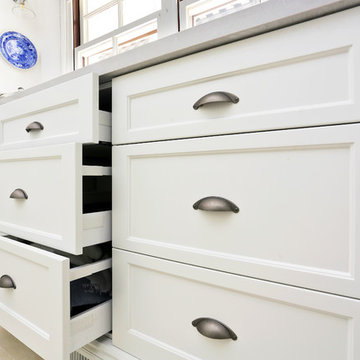
This picture showcases the drawer banks within this project, which have 2 large drawers and 1 small drawer in each - the perfect combination to hold everything one would need!
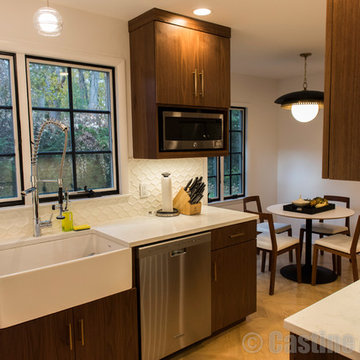
The eat-in area is the perfect size for small meals and the formal dining room is just off the shot. For big meals, we use the area as a prep station, though it's important to have a stable surface.
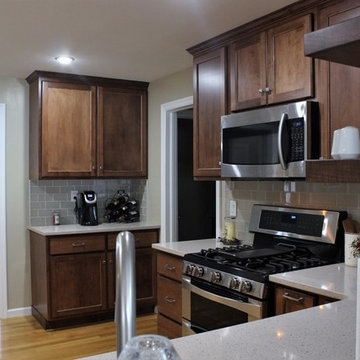
This kitchen was improved greatly by removing the wall which separated it from the adjacent family room. Once that wall was out of the picture, I was able to rework the layout and incorporate a nice-sized island for the clients. The custom cabinets were stained to match the coffered ceiling in the den and family room. The doorway to the dining room was also widened for better traffic flow. This kitchen is now the heart of their home and a hub for entertaining!
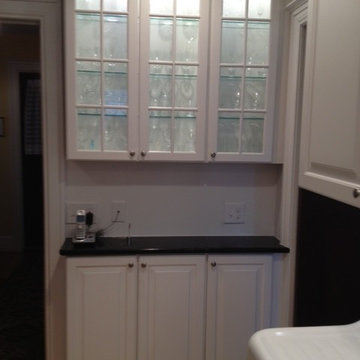
Lauren Schulte photos
Dennis Zalinski installation
American Woodmark cabinets
Shell Fab Granite
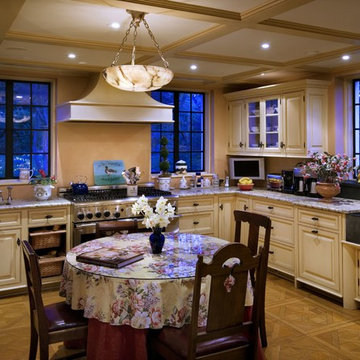
Here's the "L" of the kitchen, showing prep, cooking, and clean-up areas. Shallow beams on realtively short cieling pass over top of refrigerator. Moldings over wall cabiinets are held down from ceiling line, carrying your view beyond, making cieling seem taller.
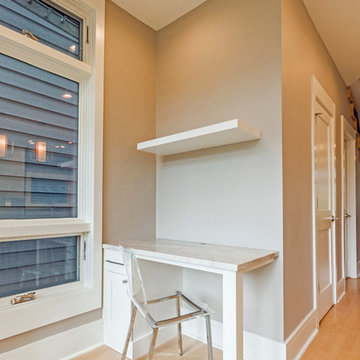
This remodeled home in a Chicago neighborhood brings a classic contemporary look. Keeping the existing maple flooring, the blend of white and cherry cabinets brings a classic contemporary feel to this space. Overized pendants dress up the large quartzite island.
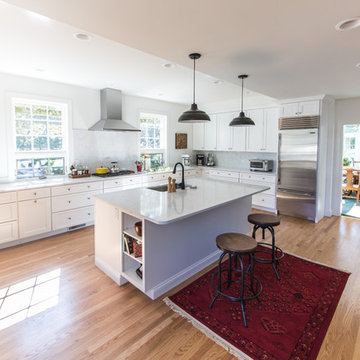
This gorgeous kitchen allowed the homeowners to expand without sacrificing style.Clean lines are incorporated into every room and space. The kitchen allows harmony between the interior and exterior with extensive natural lighting. We were thrilled to be part of this project! Fabulous clients! Thank you!
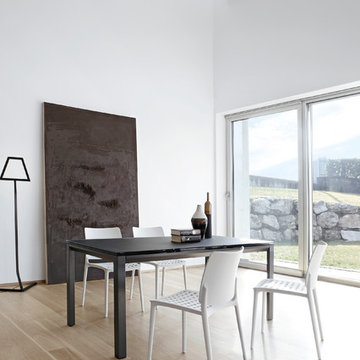
Chat is an impressive collection of fixed or extension dining tables with sleek, minimalistic design and extremely functional disposition. Manufactured in Italy by Bonaldo and designed by Claudio Dondoli and Marco Pocci, Chat Dining Table can be used in the kitchen as well as in the dining room thanks to the 3 fixed and 3 extension sizes it is available in.
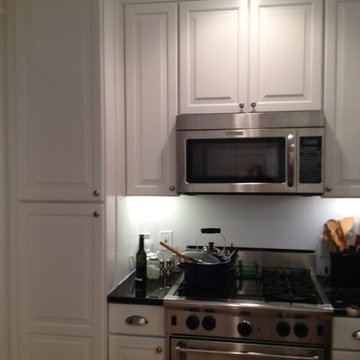
Lauren Schulte photos
Dennis Zalinski installation
American Woodmark cabinets
Shell Fab Granite
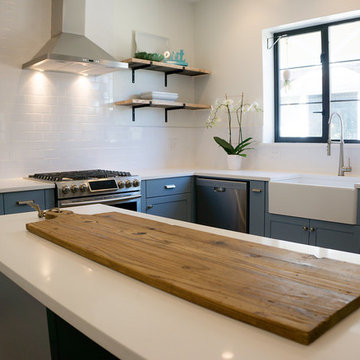
The window in the kitchen was re-framed to have a slightly larger opening. We also added quartz on the window sill.
Photographer: Elizabeth Bettis
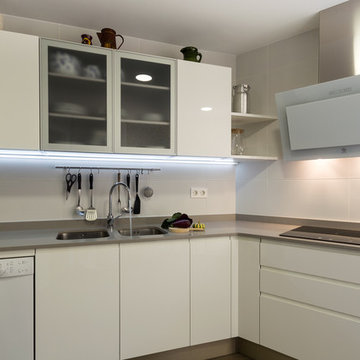
Muebles de cocina con tirador integrado en la puerta laminada en alto brillo efecto laca. Iluminación LED en la cocina.
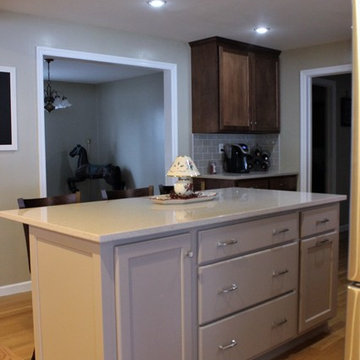
This kitchen was improved greatly by removing the wall which separated it from the adjacent family room. Once that wall was out of the picture, I was able to rework the layout and incorporate a nice-sized island for the clients. The custom cabinets were stained to match the coffered ceiling in the den and family room. The doorway to the dining room was also widened for better traffic flow. This kitchen is now the heart of their home and a hub for entertaining!
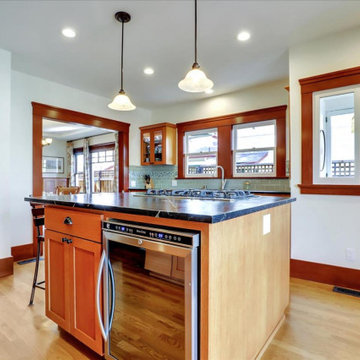
This compact island houses a beverage refrigerator, a gas cooktop and seating for two.
Separate Kitchen with Yellow Floor Design Ideas
8
