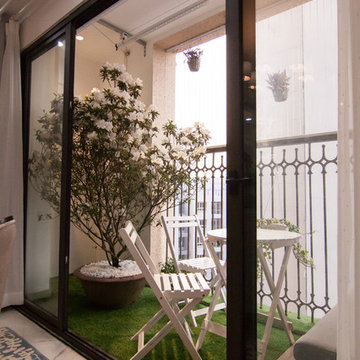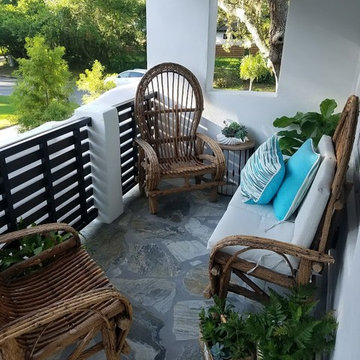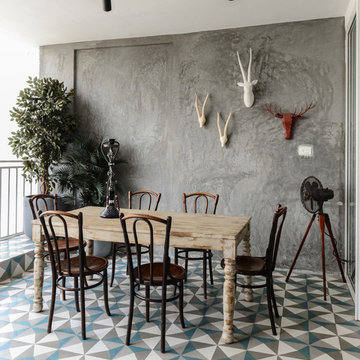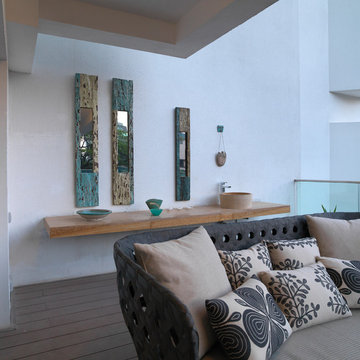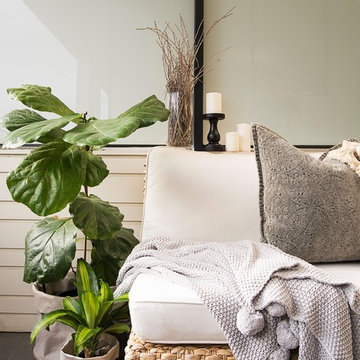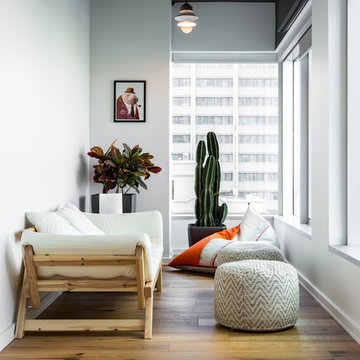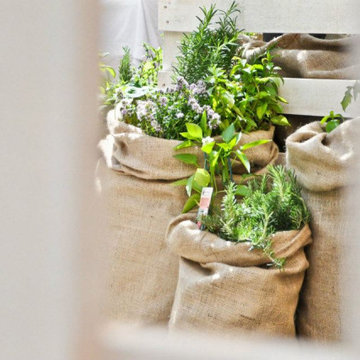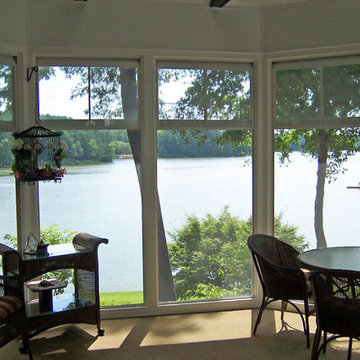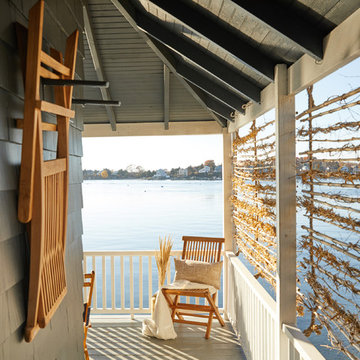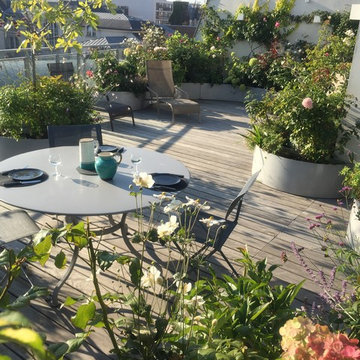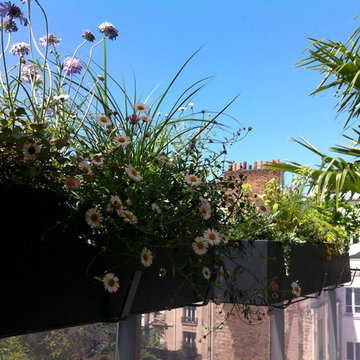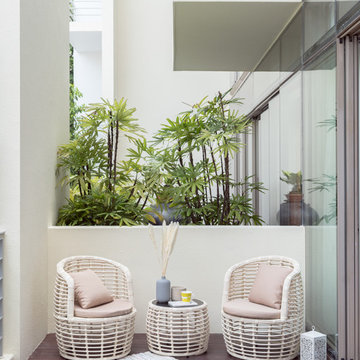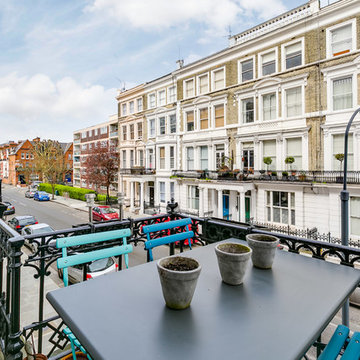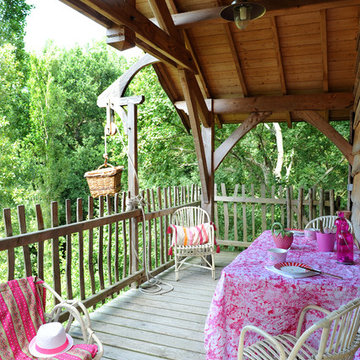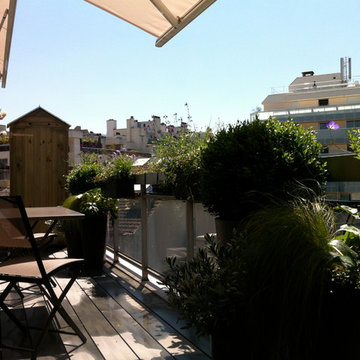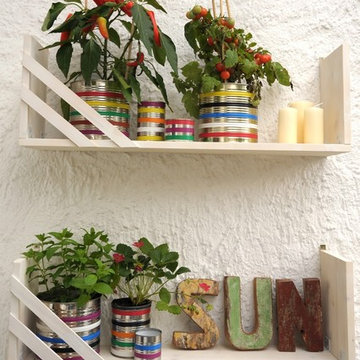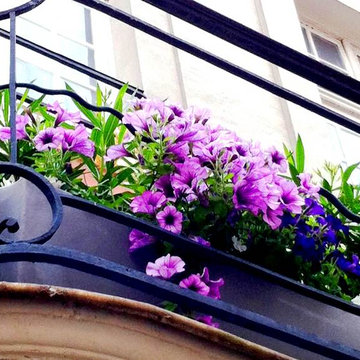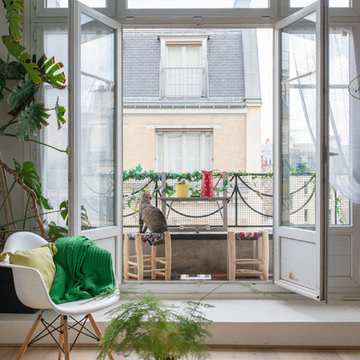Shabby-Chic Style Balcony Design Ideas
Find the right local pro for your project
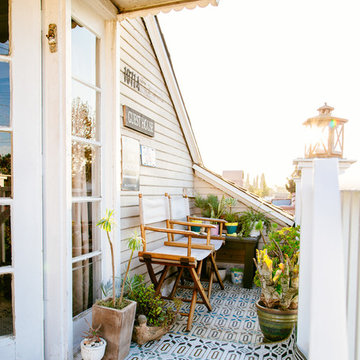
The Treehouse is the home I share with my daughter Miss Noa. It is our sanctuary and our refuge, our playhouse and our house of rest. It is carved out of the roof of a 100 year old craftsman home, so the spaces are all unique, and intimate, which I love. The colors I chose for the space are all slightly weathered as though they spent years in the sun. The vibe is bohemian, with all sorts of collected (Faith) and created (Noa) art. I have a passion for small spaces- they are just fun and playful, so to accentuate the element of play in the space we painted the ceiling with circus tent stripes in muted tones and turned my bedroom into a bedouin tent!
Photographed by Dabito
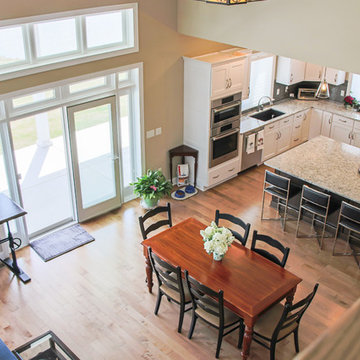
An 1,800 square foot house in East Amherst, NY. A sloped ceiling covers most of the open concept living space which includes the kitchen, dining room and family room. The ceiling, along with an abundance of windows and glass doors, help the space to feel spacious and opens up the interior to the surrounding environment. The loft space creates a nice accent while also providing extra space for an office, an extra bedroom as well as another bathroom.
________________________________________________
Open concept gives the public spaces of the house an open and spacious feel. Tall sloped ceiling creates more spaciousness.
Shabby-Chic Style Balcony Design Ideas
1
