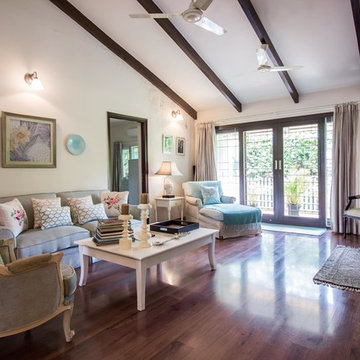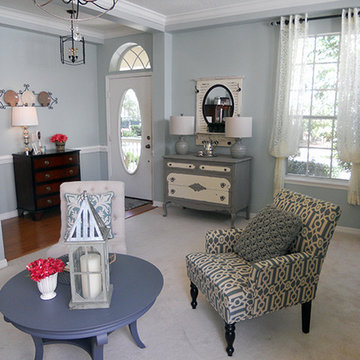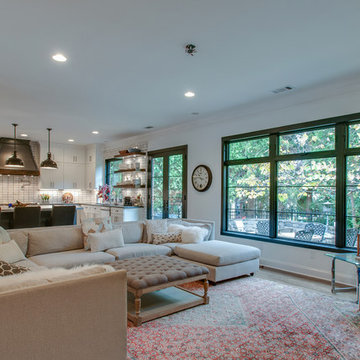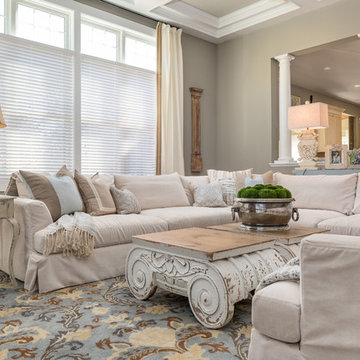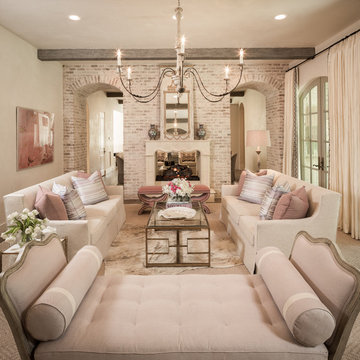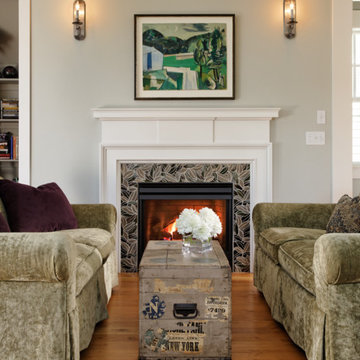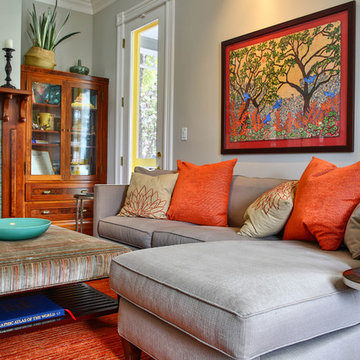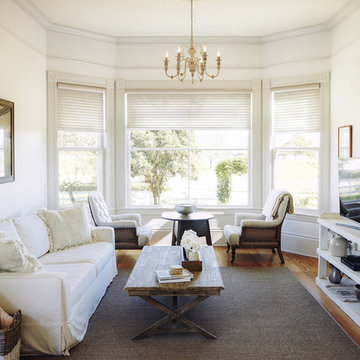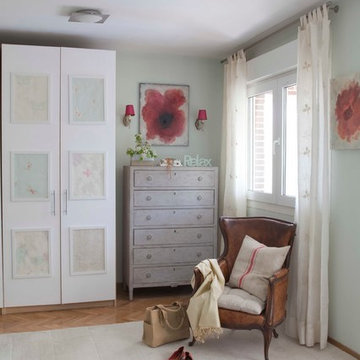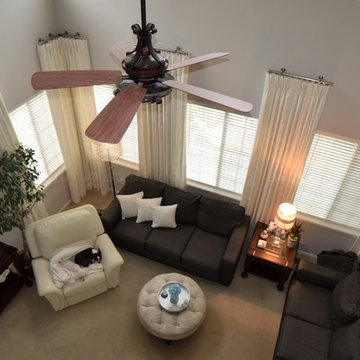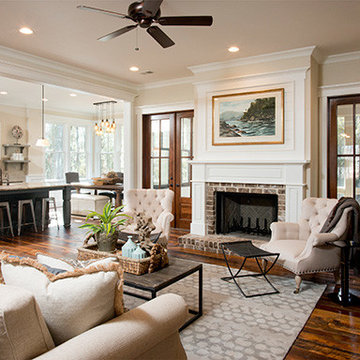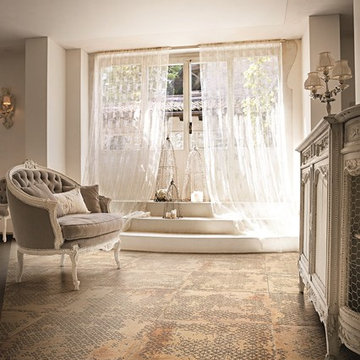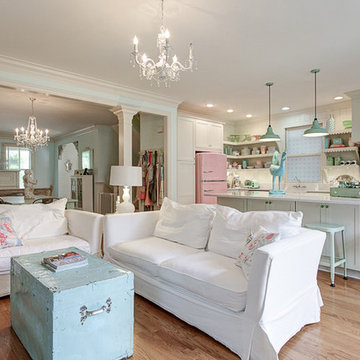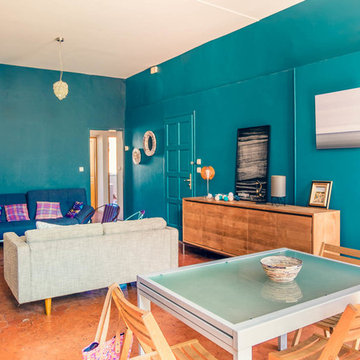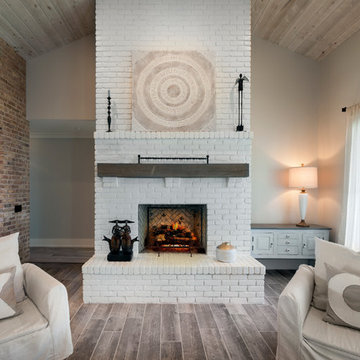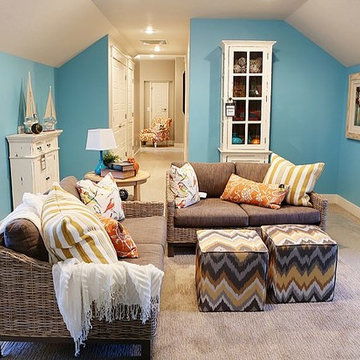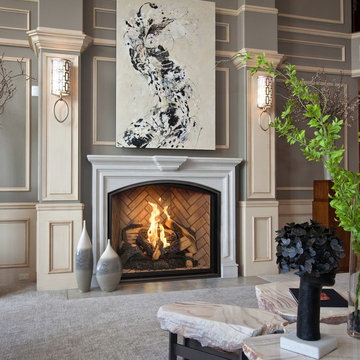Shabby-Chic Style Family Room Design Photos
Refine by:
Budget
Sort by:Popular Today
101 - 120 of 1,696 photos
Item 1 of 2
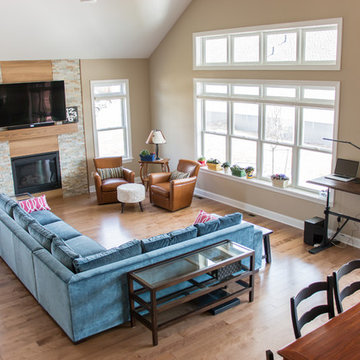
An 1,800 square foot house in East Amherst, NY. A sloped ceiling covers most of the open concept living space which includes the kitchen, dining room and family room. The ceiling, along with an abundance of windows and glass doors, help the space to feel spacious and opens up the interior to the surrounding environment. The loft space creates a nice accent while also providing extra space for an office, an extra bedroom as well as another bathroom.
________________________________________________
Overlook from loft space into great room. Numerous windows and doors allows natural light to flood the open floor plan. Sloped ceiling gives an even more spacious feel.
Find the right local pro for your project
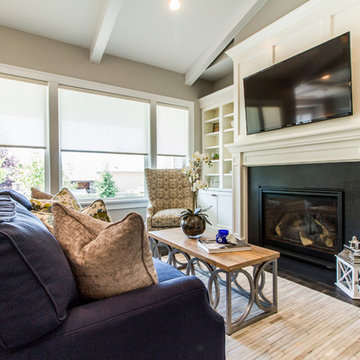
A modern rustic great room featuring medium hard wood floors, serine furnishings and a traditional fireplace.
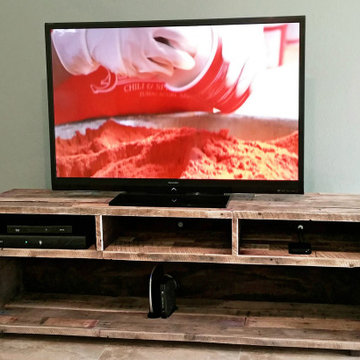
A statement-making home media center. Our handmade Three Compartment Media Center is made for entertaining with shelves to hold everything from games to sound systems. The eye-catching design and sturdy construction take center stage, concealing entertainment equipment in plain sight. Shop this piece at kasecustom.com.
Shabby-Chic Style Family Room Design Photos
6
