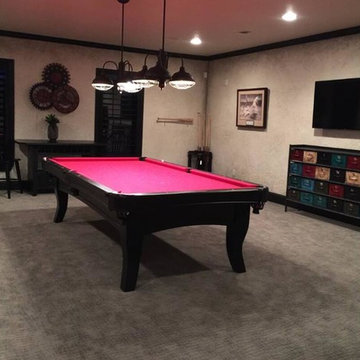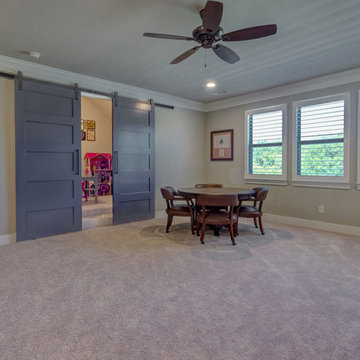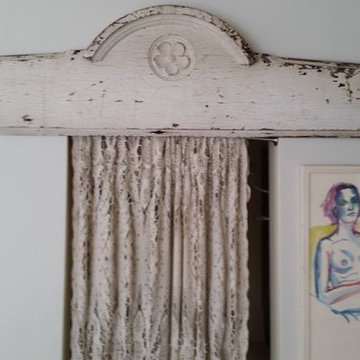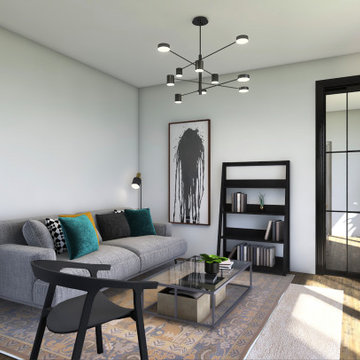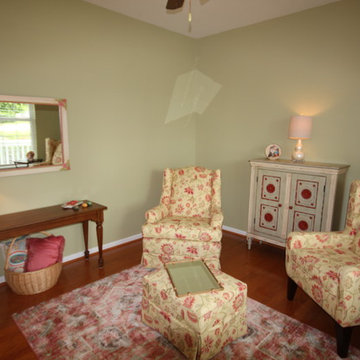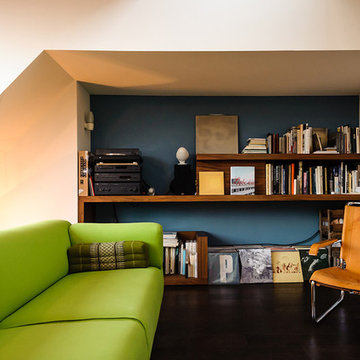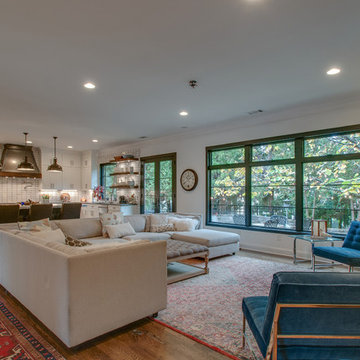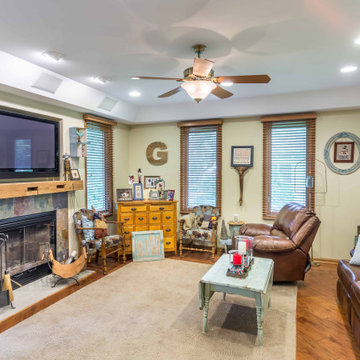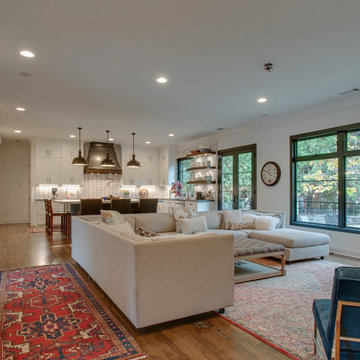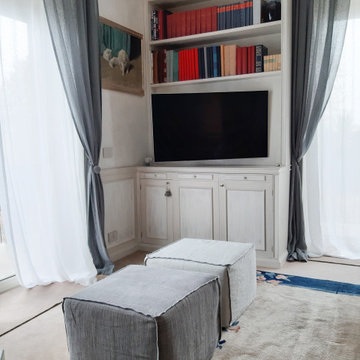Shabby-Chic Style Family Room Design Photos
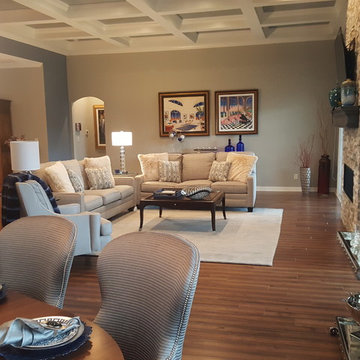
My client wanted a comfy space that was light and airy. She loved the color blue so we had the coffered ceiling faux painted in a metallic blue and silver, the walls were painted light blue, the furniture was grey and blue and we ripped out the fireplace and put up this stacked stone with custom mantel (gorgeous).! The home is perfect for entertaining and relaxing!
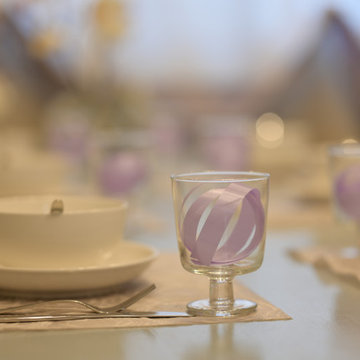
店舗兼住宅を2階建ての民泊にリノベーションした物件の2階部分です。2階のダイニングのキッチンは元からあったものを使うことになり、それに合わせて空間をデザインしました。
建物本体や設備の改修に予算の大半を使うことになり、インテリアは低コスト。
その中でも素敵になるように工夫しました。
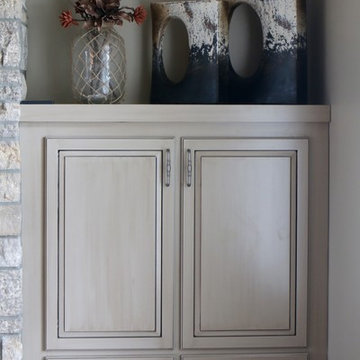
Face Frame Full Overlay, Birch, Dovetail Drawer Boxes, Brown Glaze, Pure White SW #7005, Fireplace Mantel, Cappuccino Stain
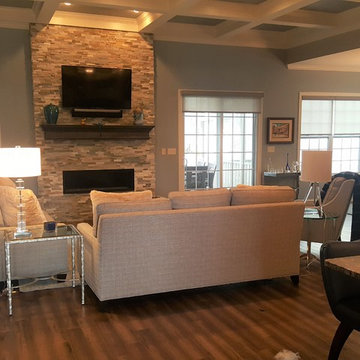
My client wanted a comfy space that was light and airy. She loved the color blue so we had the coffered ceiling faux painted in a metallic blue and silver, the walls were painted light blue, the furniture was grey and blue and we ripped out the fireplace and put up this stacked stone with custom mantel (gorgeous).! The home is perfect for entertaining and relaxing!
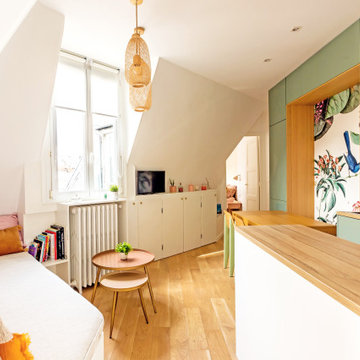
Bienvenue dans la pièce de vie atypique et poétique de ce joli deux pièces de 30 m². Avec un vrai coin salon banquette, une cuisine en longueur avec sa partie utilitaire et son coin dînatoire, menant à la chambre au fond. Derrière nous se trouvent l'entrée et la salle d'eau.
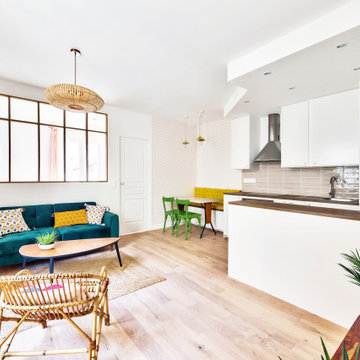
La pièce de vie comprend une cuisine, une coin dinatoire et un salon, les trois espaces sont bien distincts les uns des autres: papier peint, faux plafond et différence de sol délimitent chaque espace.
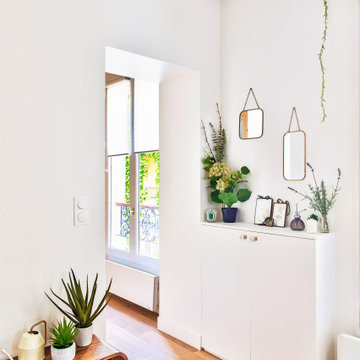
Le passage de l'entrée à la pièce de vie, souligné par un meuble de rangement réalisé sur mesure.
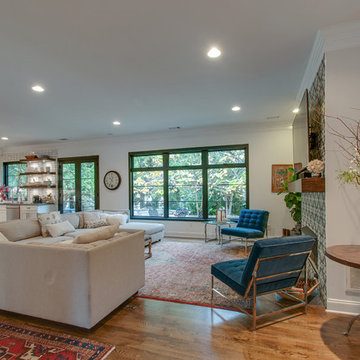
USI was able to create an open and airy space by creating a new configuration and style of windows & doors, changing the wall & trim paint to white and by adding light fixtures... the result? Gorgeous!
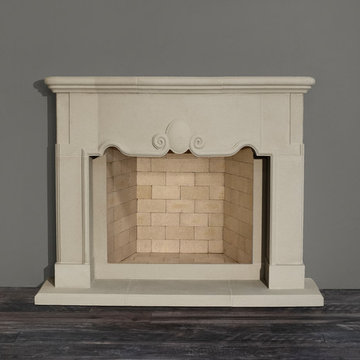
This finely proportioned 17th Century mantel, with an ornately carved overmantel, features distinctive, supple curving lines and a delicate shell carving at its center. It truly captures the essence of the Isabella.
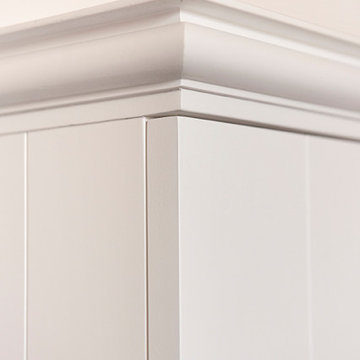
La ristrutturazione ha riguardato gli interni di una abitazione in villetta a schiera nella zona di Acilia, Roma. Il progetto ha sviluppato le richieste della committenza legate ad un décor interno dal sapore spiccatamente shabby/country chic, all' esigenza di ampliare e ristrutturare la sala da bagno e di realizzare una grande cabina armadio a servizio dell'ingresso all'abitazione.
I lavori per la realizzazione della proposta progettuale sono durati circa due mesi nei quali lo studio Archenjoy si è avvalso della collaborazione della Ditta Luigi Costruzioni s.r.l. per le opere edilizie legate a demolizione/ricostruzione, impianto elettrico, impianto idraulico e finiture e dell' Artigiano Falegname Sergio Dina per la realizzazione delle opere di falegnameria consistenti nella boiserie contenitiva che caratterizza l'intero ambiente living, la porta di accesso alla sala da bagno e l'intera cabina armadio dell'ingresso.
Shabby-Chic Style Family Room Design Photos
5
