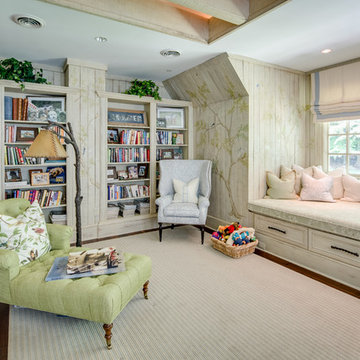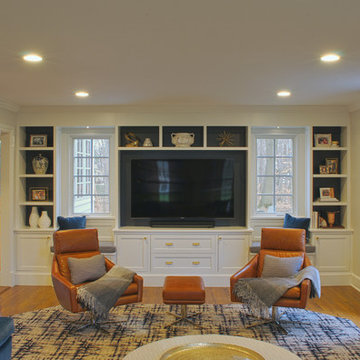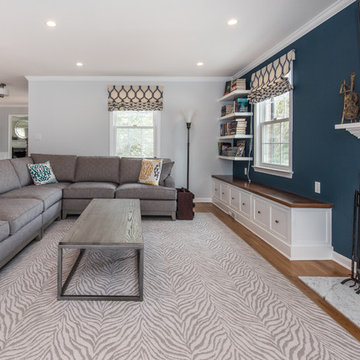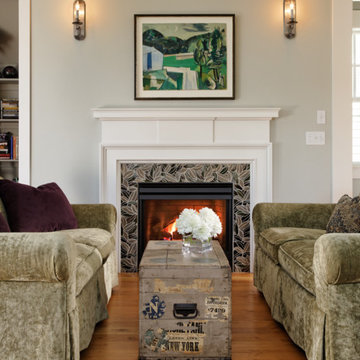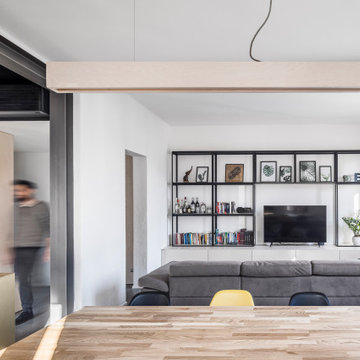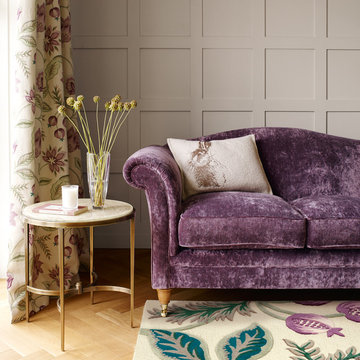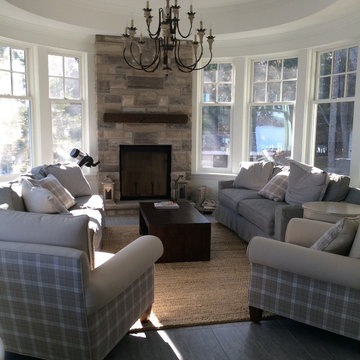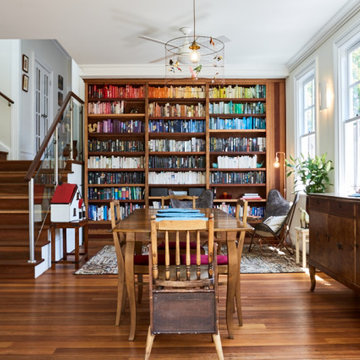Shabby-Chic Style Family Room Design Photos with a Library
Refine by:
Budget
Sort by:Popular Today
1 - 20 of 73 photos
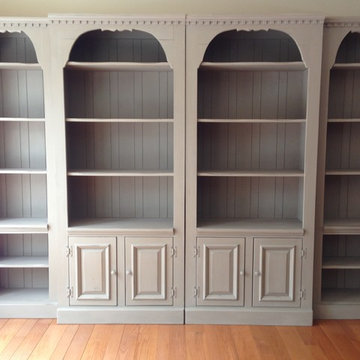
This bookcase was dark and needed an update to brighten up the Family Room.
We picked a neutral gray and distressed it minimally to give it an instant shabby chic look.
Photo: Donna Cheftel
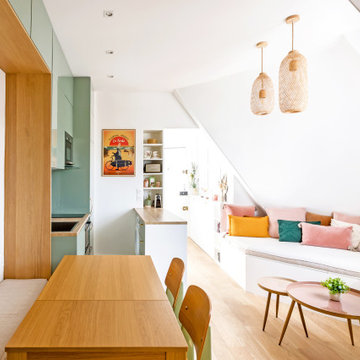
Dans l'autre sens, côté chambre, on voit au loin l'entrée, et derrière la cuisine se situe la salle d'eau.
Cette pièce de vie comprend 3 espaces distincts: cuisine, salon et salle à manger.

People ask us all the time to make their wood floors look like they're something else. In this case, please turn my red oak floors into something shabby chic that looks more like white oak. And so we did!
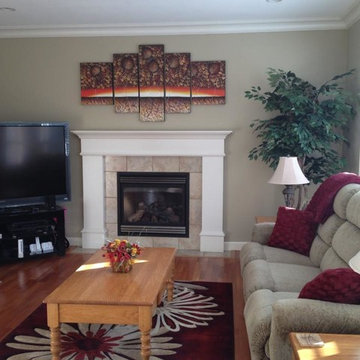
Dawn on display at a happy customer's home in Vancouver, British Columbia, Canada
This is an exclusive design that's 100% hand-painted from Canada. www.StudioMojoArtwork.com
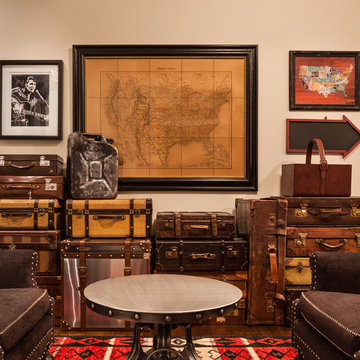
A causal reading room off the hall littered with vintage steam chests and luggage. Ralph Lauren rug on top of Acacia hardwood flooring.
Homeowners’ request: To convert the existing wood burning fire place into a gas insert and installed a tv recessed into the wall. To be able to fit the oversized antique leather couch, to fit a massive library collection.
I want my space to be functional, warm and cozy. I want to be able to sit by my fireplace, read my beloved books, gaze through the large bay window and admire the view. This space should feel like my sanctuary but I want some whimsy and lots of color like an old English den but it must be organized and cohesive.
Designer secret: Building the fireplace and making sure to be able to fit non custom bookcases on either side, adding painted black beams to the ceiling giving the space the English cozy den feeling, utilizing the opposite wall to fit tall standard bookcases, minimizing the furniture so that the clients' over sized couch fits, adding a whimsical desk and wall paper to tie all the elements together.
Materials used: FLOORING; VCT wood like vinyl strip tile - FIREPLACE WALL: dover Marengo grey textures porcelain tile 13” x 25” - WALL COVERING; metro-York Av2919 - FURNITURE; Ikea billy open book case, Structube Adel desk col. blue - WALL PAINT; 6206-21 Sketch paper.
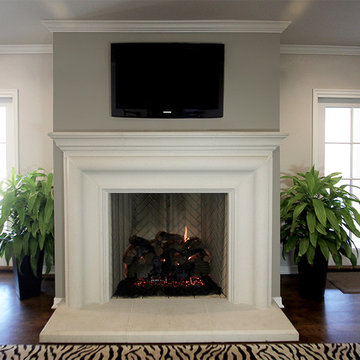
A simple and chic appeal, the clean lines of this mantelpiece will compliment almost any style. And with its added shelf, you keep the simplistic feel while adding room for décor.
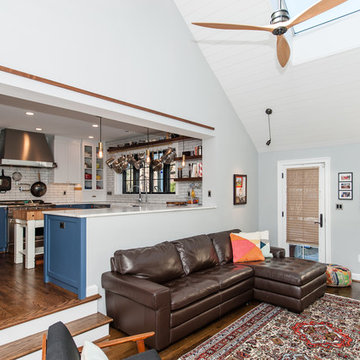
Finecraft Contractors, Inc.
Drakakis Architecture, LLC
Susie Soleimani Photography
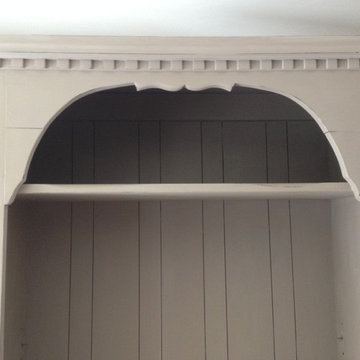
This bookcase was dark and needed an update to brighten up the Family Room.
We picked a neutral gray and distressed it minimally to give it an instant shabby chic look.
Photo: Donna Cheftel
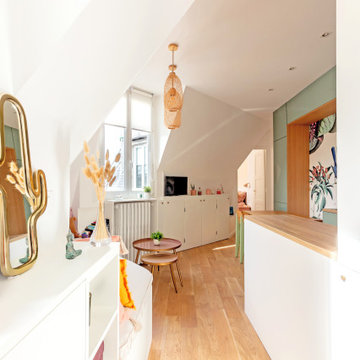
L'entrée en longueur avec ses rangements ouverts et fermés sur-mesure amènent à la pièce de vie !

共用空間の上部にはゆったりとしたロフト空間|カウンターを支える腰壁に透過性に富んだ素材を用いて吹抜を暗くしないアイデアを重ねている。
★撮影|黒住直臣
★施工|TH-1
★コーディネート|ザ・ハウス
Shabby-Chic Style Family Room Design Photos with a Library
1

