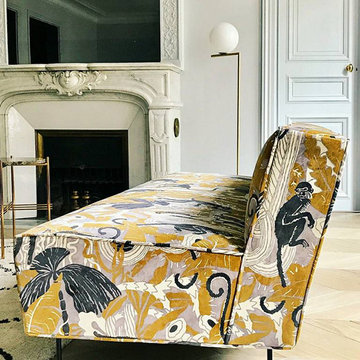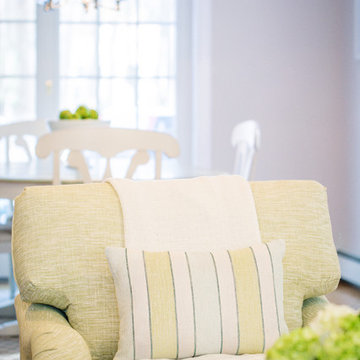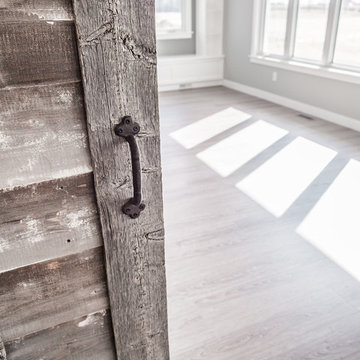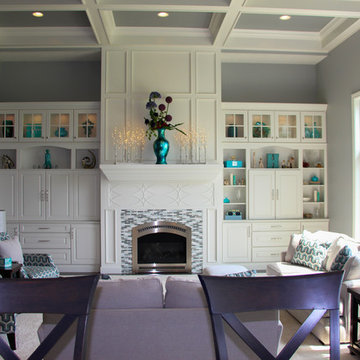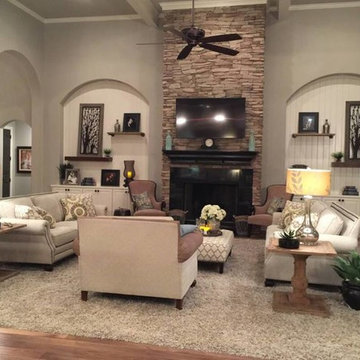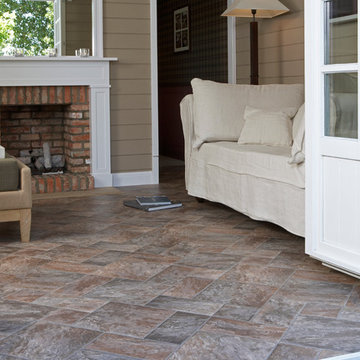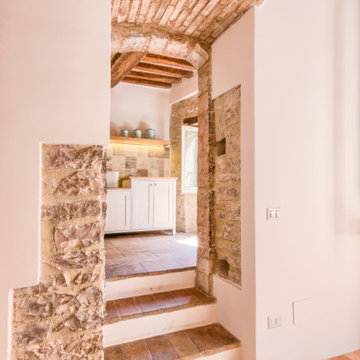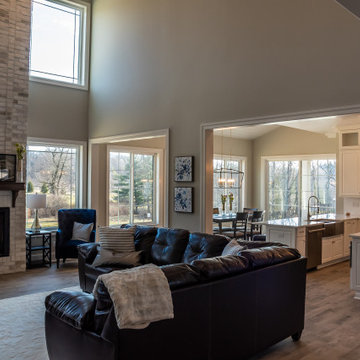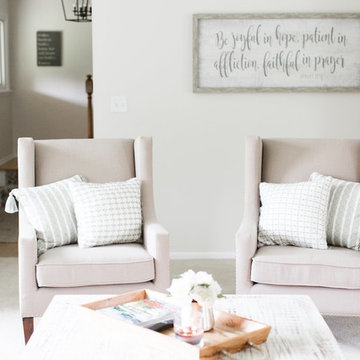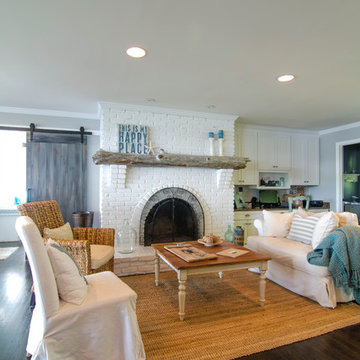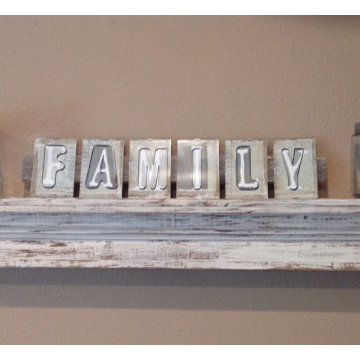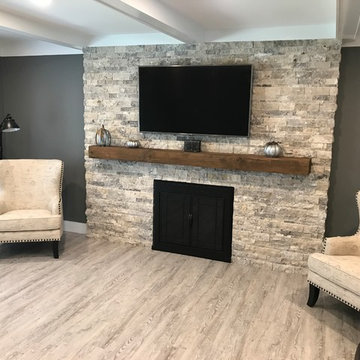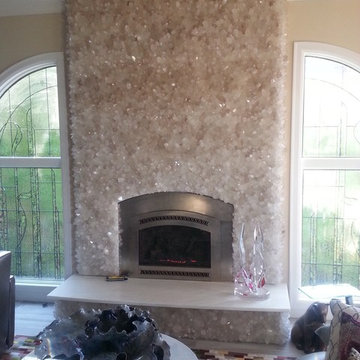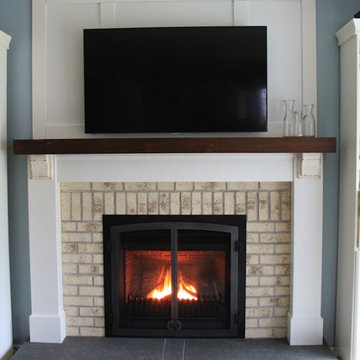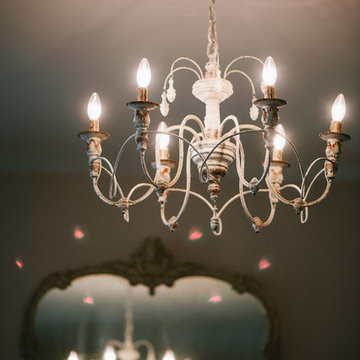Shabby-Chic Style Family Room Design Photos with a Standard Fireplace
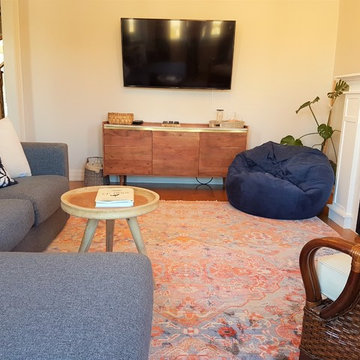
Gas fireplace is the focal point of this family lounge area. Grey sectional, rattan chair and a bean bag adds to the lived in feel of this space.
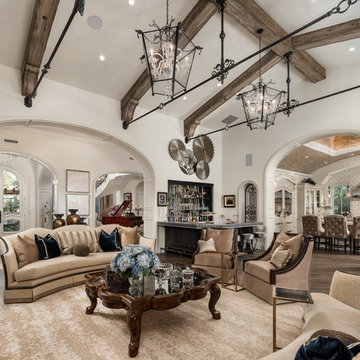
World Renowned Architecture Firm Fratantoni Design created this beautiful home! They design home plans for families all over the world in any size and style. They also have in-house Interior Designer Firm Fratantoni Interior Designers and world class Luxury Home Building Firm Fratantoni Luxury Estates! Hire one or all three companies to design and build and or remodel your home!
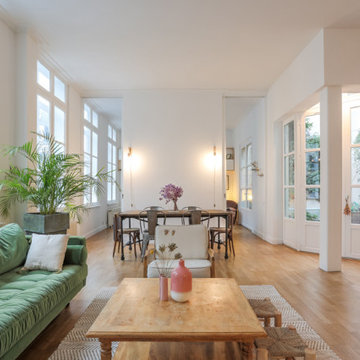
Il s’agit de notre première rénovation à Lille ! Situé dans le Vieux Lille, ce bien avait baigné dans son jus pendant 30 ans. Une remise au goût du jour était nécessaire en plus de travailler sur la luminosité. Pour cela, nous avons installé une verrière entre l’entrée et la cuisine, des portes coulissantes pour communiquer entre le salon et la salle à manger et fait éclaircir tout le parquet.
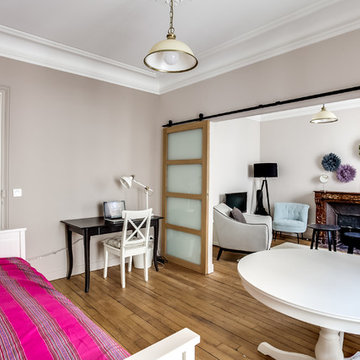
Des portes coulissantes ouvertes pour un grand salon / salle à manger ou fermées pour faire dormir des amis ou travailler; 2 tons de peinture beige très légèrement rosé, plus claire dans le salon, plus brun dans la salle à manger / chambre / bureau. Un mobilier Ikea. Des luminaires au style classique.
Crédit photo Meero
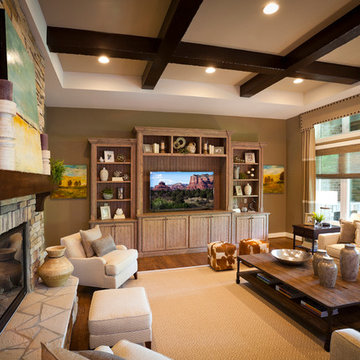
Photo by Ross Van Pelt. Interior design by Jill Koch. Builder - Jack Wieland Homes. Homearama 2014 in Carriage Hill
Shabby-Chic Style Family Room Design Photos with a Standard Fireplace
4
