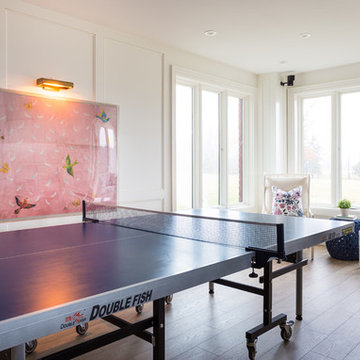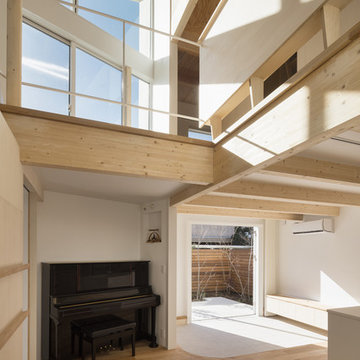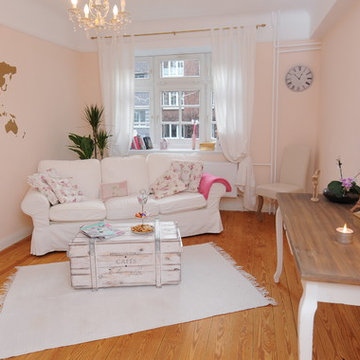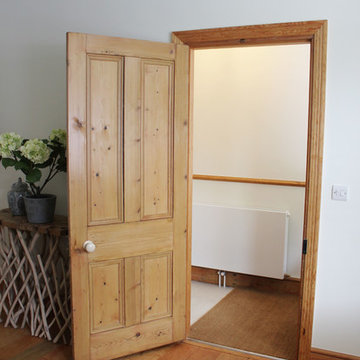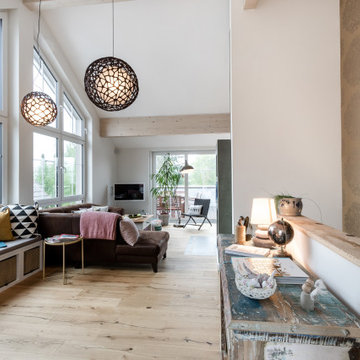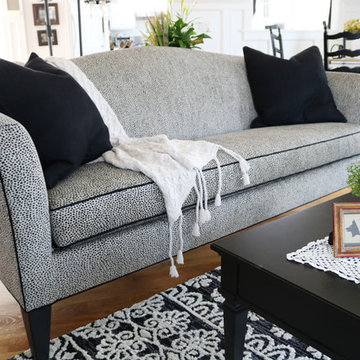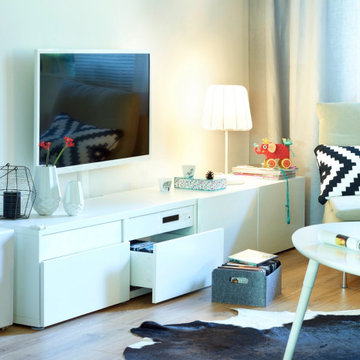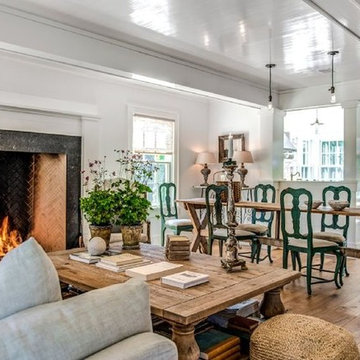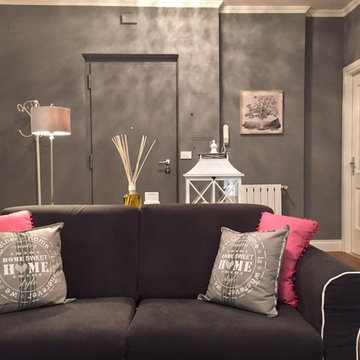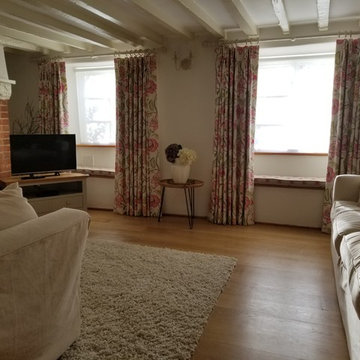Shabby-Chic Style Family Room Design Photos with Light Hardwood Floors
Refine by:
Budget
Sort by:Popular Today
41 - 60 of 95 photos
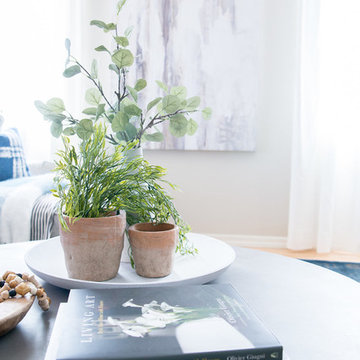
Family room got a new fireplace with stacked stone and a the blue and gray hues offer a light, bright and clean looking new family room!
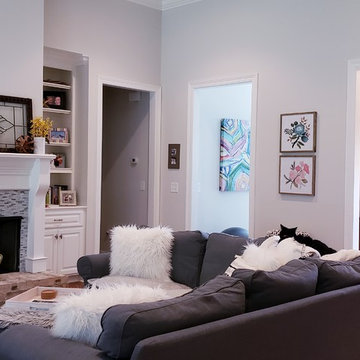
An open gathering room with ample lighting adds to the uplifting and cozy flow of this home. We chose a neutral pallet to work with and incorporated texture around the fireplace.
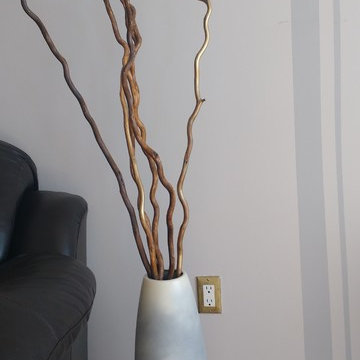
To further give a clean break within the space from the living and make-up studio I painted a double line wall to visually set the different rooms apart. along side that I custom designed my clients already purchased vase set to tie in with the design scheme. With gold accents throughout the wood materials and the outlet this too ties in with the entire space.
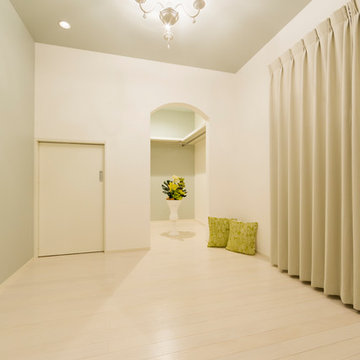
ホワイト×グレーは上品でエレガントな印象です。
さらに、丸みを帯びた垂れ壁や、シャンデリアとあいまって
、甘すぎない大人の可愛いをイメージしてみました。
WICは棚の上に帽子やバッグ、パイプハンガーに服をかけてたっぷりの収納力を確保しています。
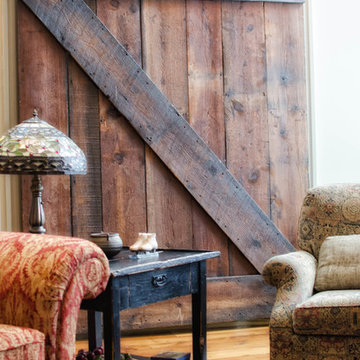
Custom millwork, barn door designed by Adele Barrett Interiors. Vintage reclaimed pine floor, heated floors.
photo: Milk Vujovic
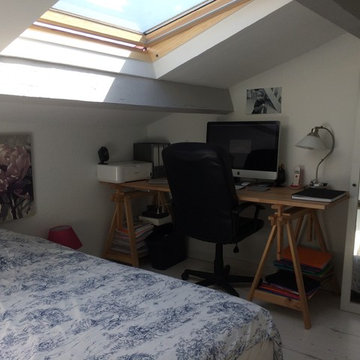
création de la 1er chambre Pose d'un velux afin d'obtenir plus de lumière dans cette ancienne mezzanine. Peinture blanches sur les murs, peinture gris clair sur les poutres, pose d'un parquet gris très clair veiné afin d éclaircir l'ensemble.
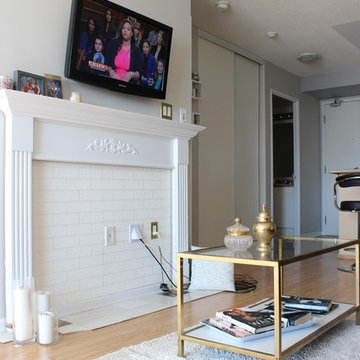
This space was not equip with a fireplace, however I introduced to my client a cool way we can implement the NYC style decor in the space to enhance both her and her clients interior experience.
I like to involve my clients in the project especially since my client already had certain pieces already in the space ( ei. her couch, and center table) I gave my client 'homework' to paint the fireplace white to blend and tie the space together. I then wallpapered the back with white brick to complete the fireplace.
Overall in this picture, all furniture and accent piece were designed by me, which are apart of my Decor Line.
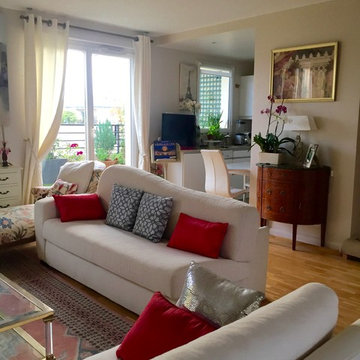
Salon séjour donnant sur terrasse. Ouvert sur cuisine et salle à manger.Coin cheminée ( cheminée électrique)
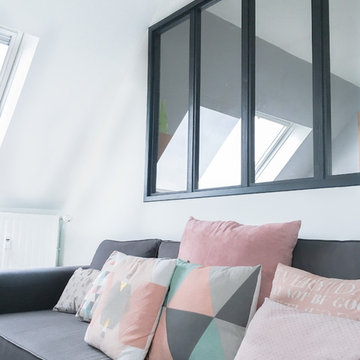
Renovation et décoration du salon et de la cuisine d'un appartement à Dreux. Création d'une verrière entre la cuisine et le salon.
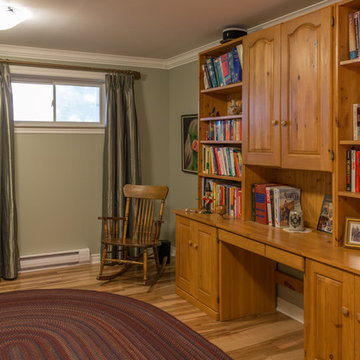
Published Photographs and Copyright by Bridget Havercroft of Bridget Havercroft Photography Photography
Shabby-Chic Style Family Room Design Photos with Light Hardwood Floors
3
