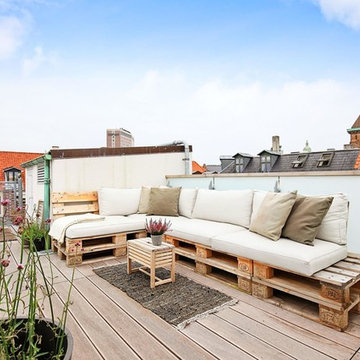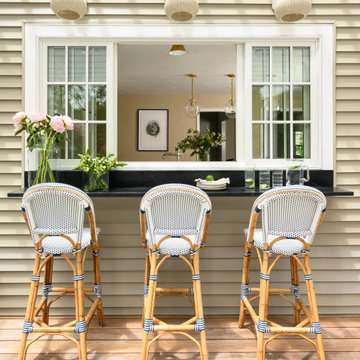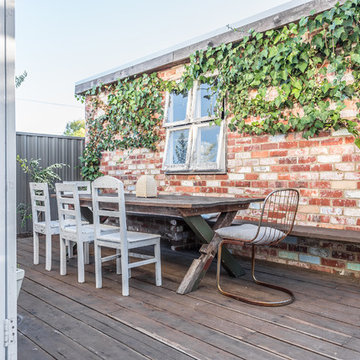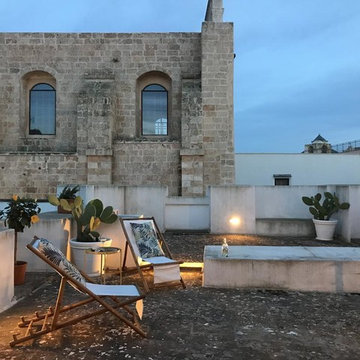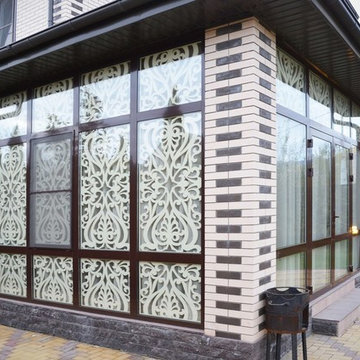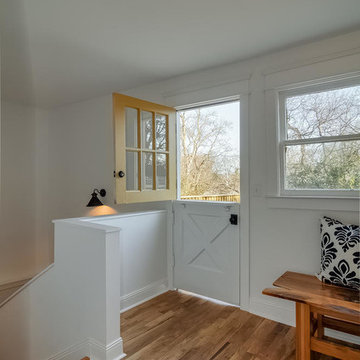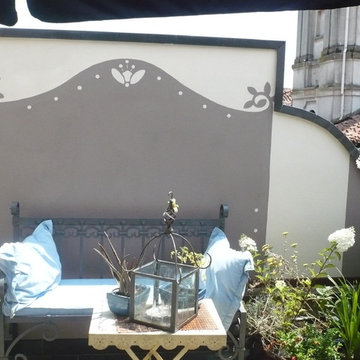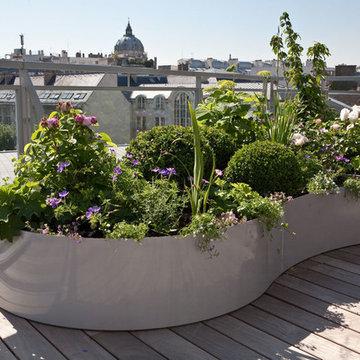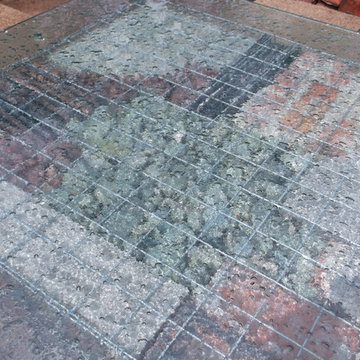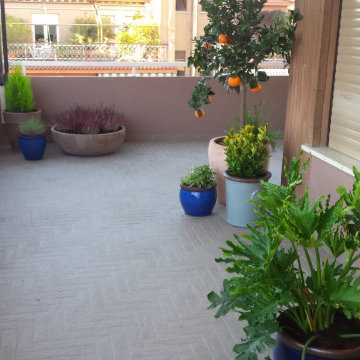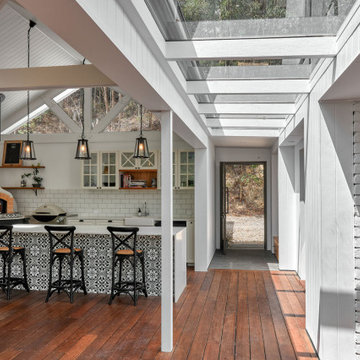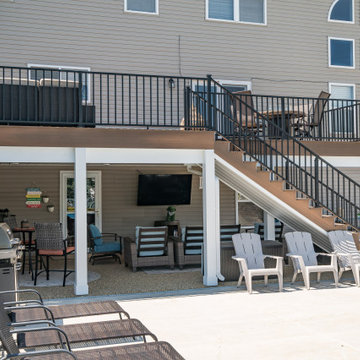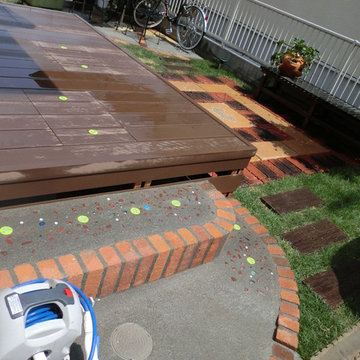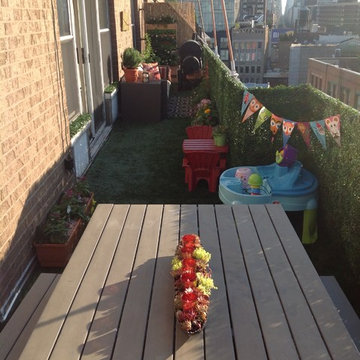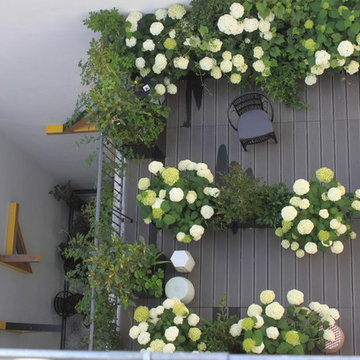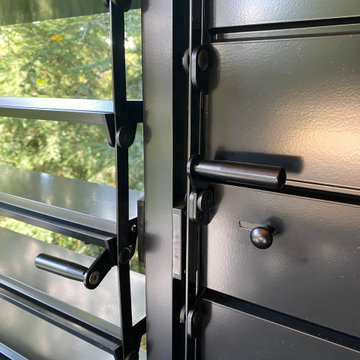Shabby-Chic Style Grey Deck Design Ideas
Sort by:Popular Today
1 - 20 of 37 photos
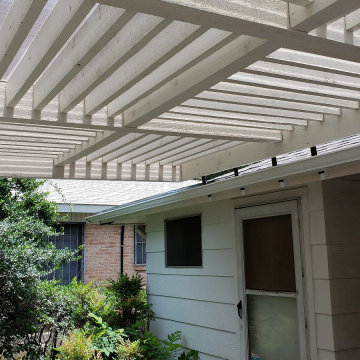
Inside, we created the inner design with 2 × 6-ft. wooden boards. You could describe it as a geometric shape featuring a box, in a box, within a box. Not only is this a unique pergola design, nesting these beams and boards makes the structure very stable. For the pergola materials, the homeowner selected wood stained with a solid white stain.
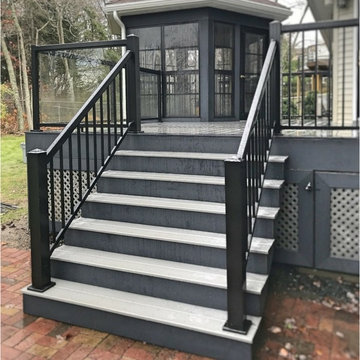
This outdoor living space was built using Trex Pebble Grey for decking and picture framed in with Trex Winchester Grey.
A glass Regal Railing system was used, using black to tie the trim of the gazebo in with the grey decking.
This outdoor living space was designed with a unique gazebo, using vinyl sliders to allow air flow during the hot days but also keeping the rain out for those rainy days.
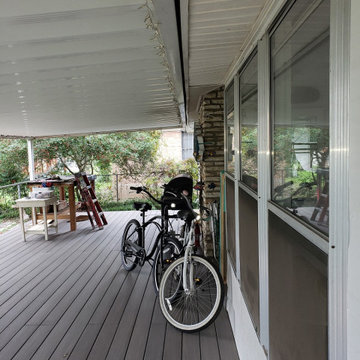
The client already had this deck on the home; Archadeck added the pergola. As an artist, the client creates much of his artwork outdoors on the deck, and he wanted to add a shaded area over his workspace.
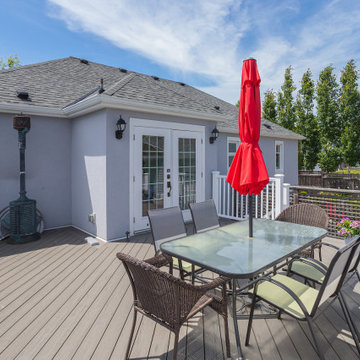
Catch the Willows Beach vibe from this beautifully updated Oak Bay character home located 2 blocks from Estevan Village! This fully landscaped corner lot property offers a 5 bed/2 bath home on 2 levels, awesome outdoor living areas & a detached 2 car garage. Main level gourmet kitchen with Wolf gas range, Frigidaire wall fridge, beautiful granite counters & casual dining area. Formal living & dining rooms with character features including oak hardwood floors & coved ceilings. The main level also has a primary bedroom with built-in storage & a 4-piece bathroom beside, and an office/bedroom off the entry foyer. Downstairs has 3 large bedrooms, 5-piece bathroom, separate laundry, and a large media room with direct access to the backyard patio. Outdoor entertaining flows seamlessly onto multi-level decks leading from kitchen to hot tub to beautifully designed concrete patio. Sunny, level, fully fenced backyard offers complete privacy & easy garage access. Need more space - stairs to the attic provides additional storage or potential master suite! Come see this beautiful home in Oak Bay’s best family neighbourhood! | Karen Love (250)-727-5868 | RE/MAX Island Properties & www.KarenLove.com |
Shabby-Chic Style Grey Deck Design Ideas
1
