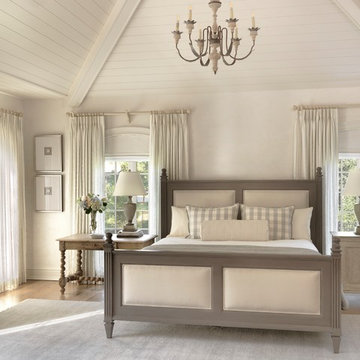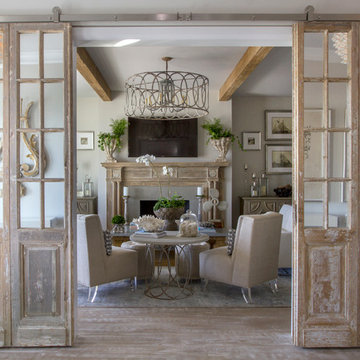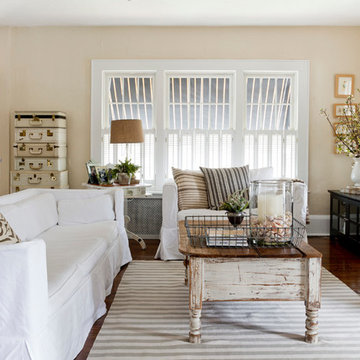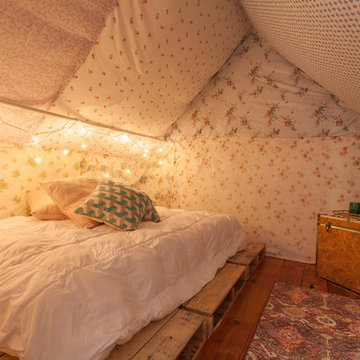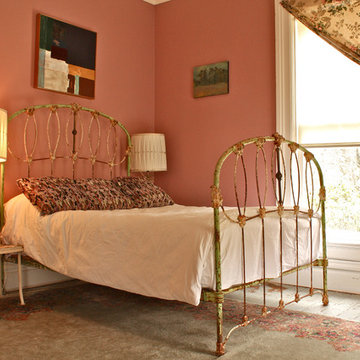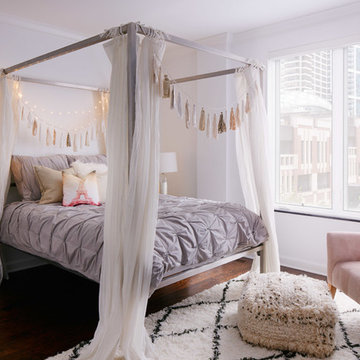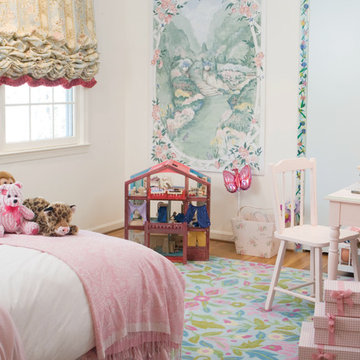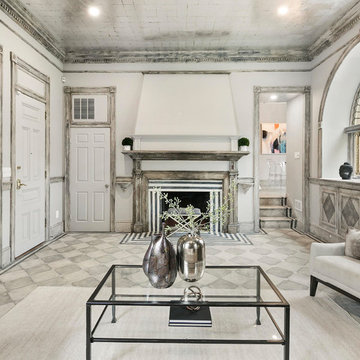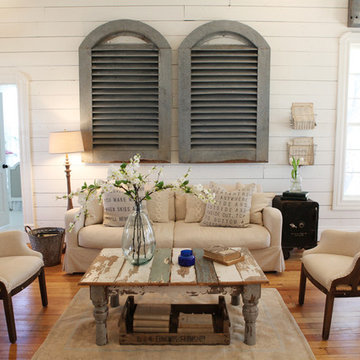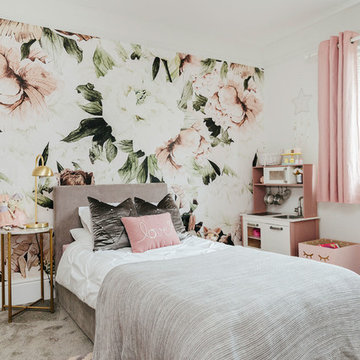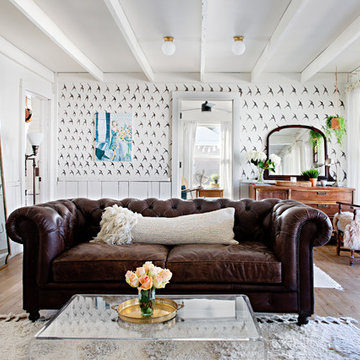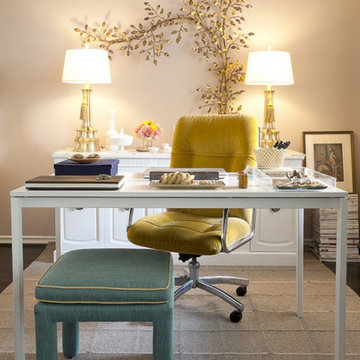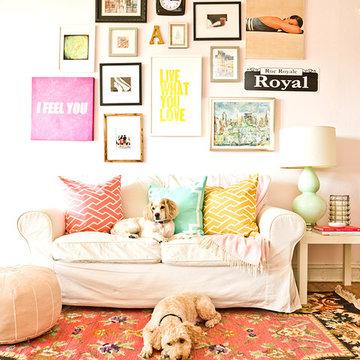61 Shabby-Chic Style Home Design Photos
Find the right local pro for your project

The lower ground floor of the house has witnessed the greatest transformation. A series of low-ceiling rooms were knocked-together, excavated by a couple of feet, and extensions constructed to the side and rear.
A large open-plan space has thus been created. The kitchen is located at one end, and overlooks an enlarged lightwell with a new stone stair accessing the front garden; the dining area is located in the centre of the space.
Photographer: Nick Smith
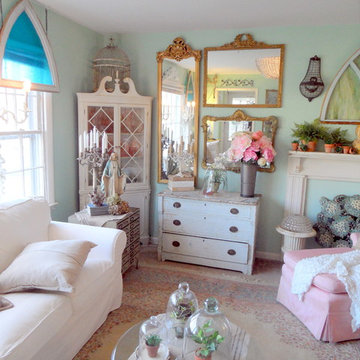
I added some Spring touches to my Cottage Style living room. Plants, Terra Cotta Pots, Glass Cloches, and light and airy colors make this room fresh for Spring. Photos by Mikey Fuller
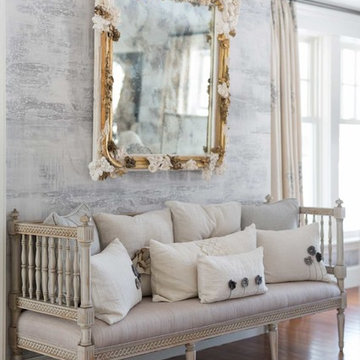
This "fractured" one of a kind mirror is made from gilded antique Italian mirror pieces.
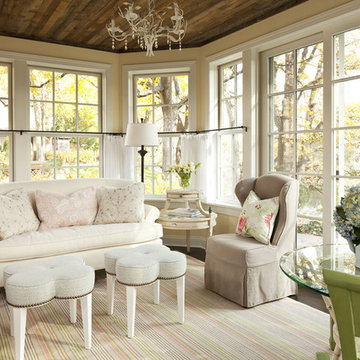
This shabby chic sun room, uses neutral tones, a variety of textures, numerous finishes and a mix-match of furnishings to complete a totally cohesive look. The decorative pillows and distressed green chairs add color to the space, while the light half-window treatments keep the sun room feeling airy.
Martha O'Hara Interiors, Interior Design | REFINED LLC, Builder | Troy Thies Photography | Shannon Gale, Photo Styling
61 Shabby-Chic Style Home Design Photos
1




















