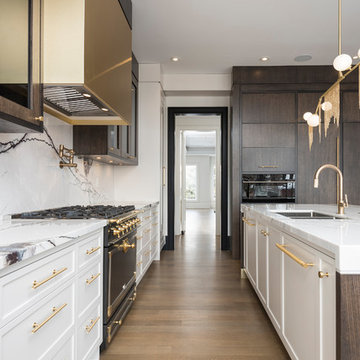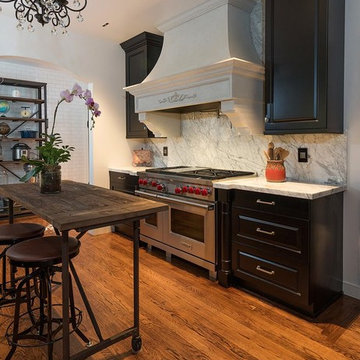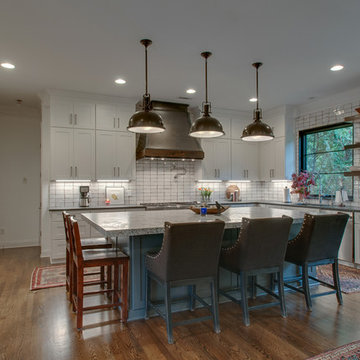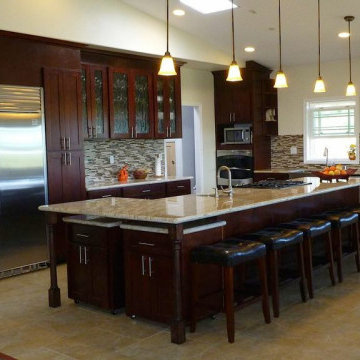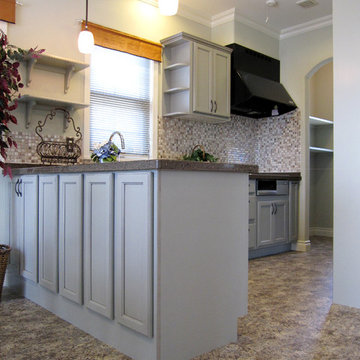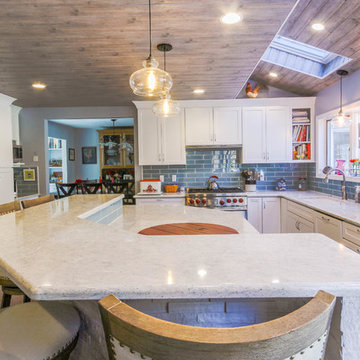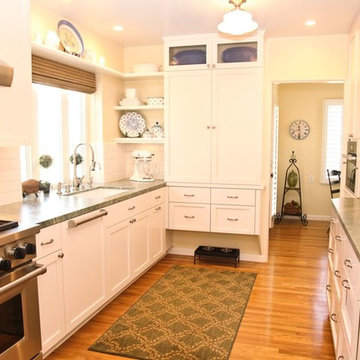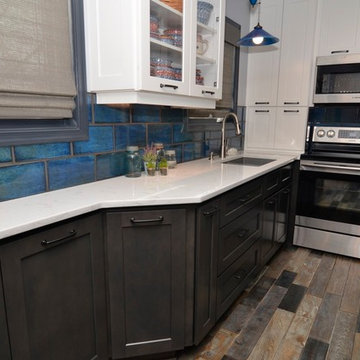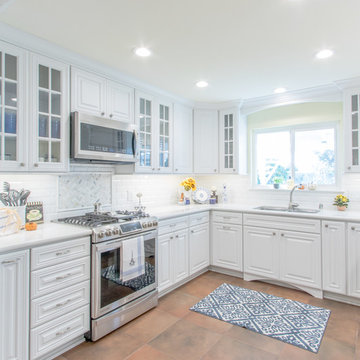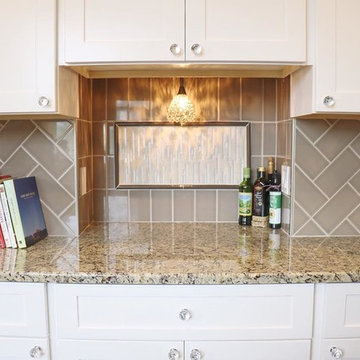Shabby-Chic Style Kitchen with an Undermount Sink Design Ideas
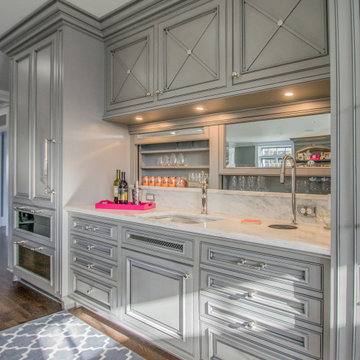
This beautiful kitchen design with a gray-magenta palette, luxury appliances, and versatile islands perfectly blends elegance and modernity.
In this beautiful wet bar, the neutral palette and efficient storage are beautifully complemented by a lively magenta accent, adding a touch of flair to the culinary space.
---
Project by Wiles Design Group. Their Cedar Rapids-based design studio serves the entire Midwest, including Iowa City, Dubuque, Davenport, and Waterloo, as well as North Missouri and St. Louis.
For more about Wiles Design Group, see here: https://wilesdesigngroup.com/
To learn more about this project, see here: https://wilesdesigngroup.com/cedar-rapids-luxurious-kitchen-expansion
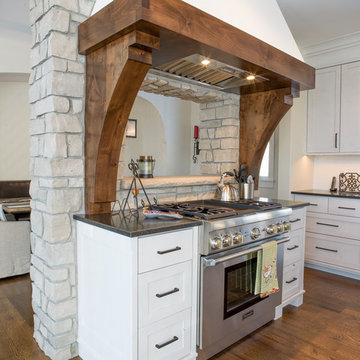
This freestanding range wall is both beautiful and purpose driven. By opening up the flanking walls we were able to provide more cabinetry space to the kitchen as well as create an attached breakfast nook.
Anthony Harlin Photography
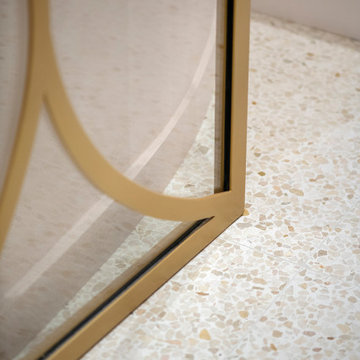
Après plusieurs visites d'appartement, nos clients décident d'orienter leurs recherches vers un bien à rénover afin de pouvoir personnaliser leur futur foyer.
Leur premier achat va se porter sur ce charmant 80 m2 situé au cœur de Paris. Souhaitant créer un bien intemporel, ils travaillent avec nos architectes sur des couleurs nudes, terracota et des touches boisées. Le blanc est également au RDV afin d'accentuer la luminosité de l'appartement qui est sur cour.
La cuisine a fait l'objet d'une optimisation pour obtenir une profondeur de 60cm et installer ainsi sur toute la longueur et la hauteur les rangements nécessaires pour être ultra-fonctionnelle. Elle se ferme par une élégante porte art déco dessinée par les architectes.
Dans les chambres, les rangements se multiplient ! Nous avons cloisonné des portes inutiles qui sont changées en bibliothèque; dans la suite parentale, nos experts ont créé une tête de lit sur-mesure et ajusté un dressing Ikea qui s'élève à présent jusqu'au plafond.
Bien qu'intemporel, ce bien n'en est pas moins singulier. A titre d'exemple, la salle de bain qui est un clin d'œil aux lavabos d'école ou encore le salon et son mur tapissé de petites feuilles dorées.
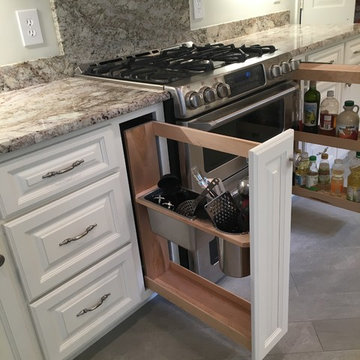
These extras that my cabinet makers build are fantastic ways to make every inch the most functional it can be.
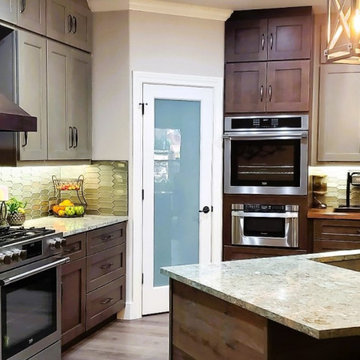
Colors: Taupe, Gray, Driftwood, Robins Egg Blue, Bronze, White, Truffle, Cream, Black
Countertop: Cambria-Kelvingrove
Ovens & Range: Beko
Top Cabinets: ProCraft Newport
Lower Cabinets: NKBC-Dark Gray
Backsplash: Emser Picket Morning
Kitchen Sink: Blanco Precis-Truffle
Venthood: ZLine Unfinished Wood (Faux Painted Bronze)
Coffee Bar Countertop: IKEA Barkaboda
Flooring: Greenworld: Bermuda
Stove & Wine Bar Backsplash: Phipps Industrial 12x24
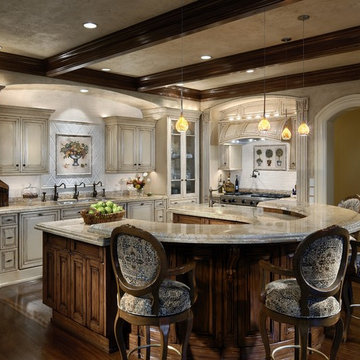
This kitchen features white painted cabinets with light distressing. The wall cabinets have a two-piece crown molding, molded bottoms, and faux doors on exposed ends. The hutch in the corner has glass doors with mullions at the upper section for display. The hood is flanked by raised-panel columns with carved capitals. The hood has a radius shape on the face and the bottom, giving it a unique design complexity. The paneled header above the hood is arched to fit the space. The medium brown stained island features one of Banner's Cabinets most popular rustic doors with heavy distressing. The U-shape of this Island makes it ideal for combining kitchen work and socialization. The 42" high bar has corbels to support the bar top, and both the bar wall and the back and ends of the island have faux doors for a completely finished look. The ceiling beams and doorway casing/jamb are also by Banner's Cabinets.
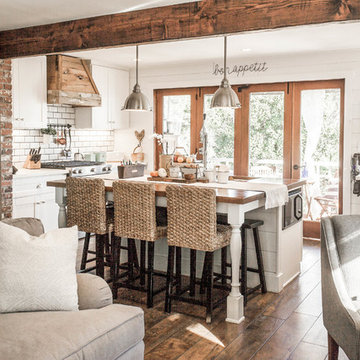
The over sized island allows the whole family to gather around and enjoy each others company while dinner is in the making.
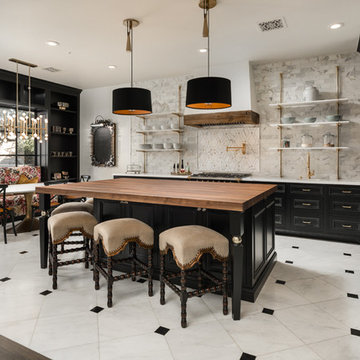
For this gourmet kitchen, our luxury home architects made sure to incorporate black kitchen cabinets, marble flooring, a custom tile backsplash and custom hardware throughout to achieve this stunning overall effect.
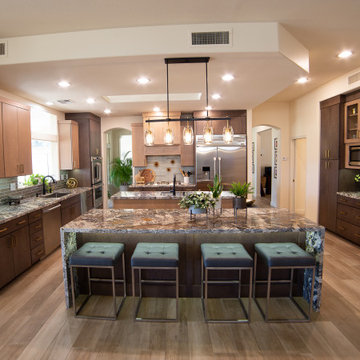
This stunning kitchen remodel features dual islands, dual Wellborn Premier cabinetry colors, gorgeous granite, grey glass tile backsplash and special attention to all of the little details that complete this one-of-a-kind look
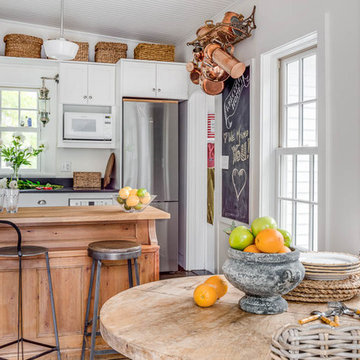
The kitchen of a little cottage nestled into a picturesque Vermont village.
Photo: Greg Premru
Shabby-Chic Style Kitchen with an Undermount Sink Design Ideas
5
