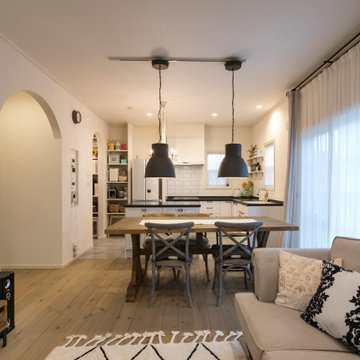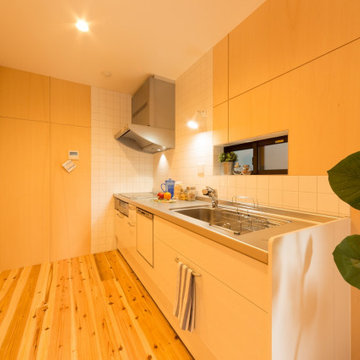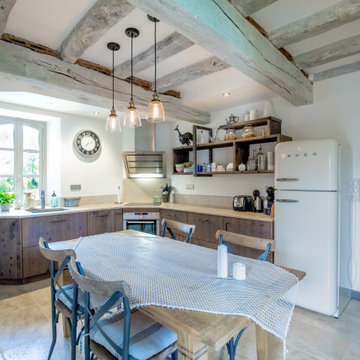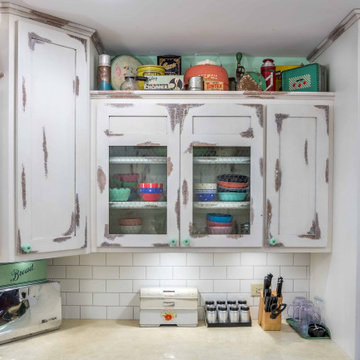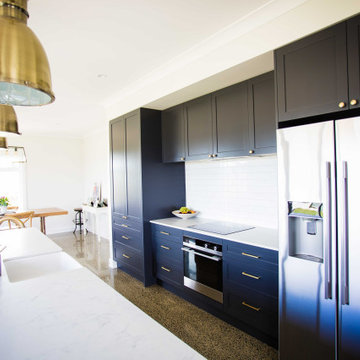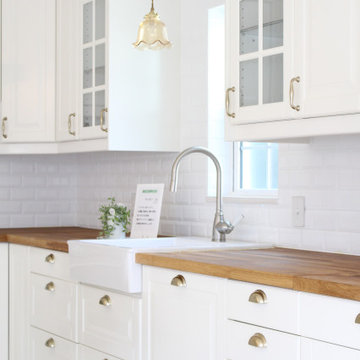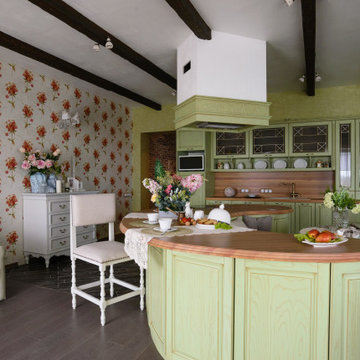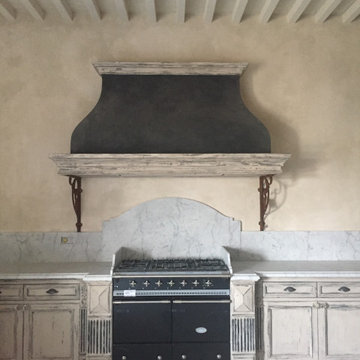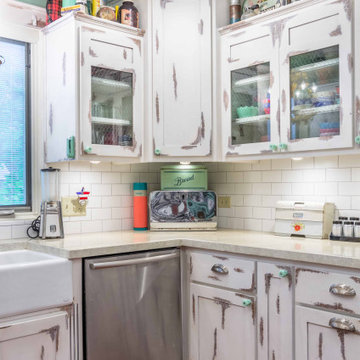Shabby-Chic Style Kitchen Design Ideas
Refine by:
Budget
Sort by:Popular Today
1 - 20 of 115 photos

We love this butler's pantry and scullery featuring white kitchen cabinets, double ovens, a farm sink and wood floors.

This project was a rehabilitation from a 1926 maid's quarters into a guesthouse. Tiny house.

a fresh bohemian open kitchen design.
this design is intended to bring life and color to its surroundings, with bright green cabinets that imitate nature and the fluted island front that creates a beautiful contrast between the elegant marble backsplash and the earthiness of the natural wood.
this kitchen design is the perfect combination between classic elegance and Boho-chic.

Open concept kitchen - mid-sized shabby-chic style single-wall with island medium tone wood floor, brown floor and vaulted ceiling open concept kitchen in Austin with a double-bowl sink, shaker cabinets, white cabinets, marble countertops, white backsplash, wood backsplash, white appliance panels, and black countertops to contrast, bringing you the perfect shabby-chic vibes.

Whether you need inspiration for a single room; a whole house or help to oversee a full property renovation, Clare can work with you to create a unique design for the way you lead your life. She listens to her clients to ensure that she understands their lifestyle, creating beautiful and comfortable designs that work on a very practical basis. She brings together aesthetics and function, working with materials that will last. Clients are often drawn to her work for its timeless quality – She loves clean lines and design that stands the test of time.
She has a plethora of experience working on large scale projects and is equally at home in a modern country barn conversion or a listed regency town house. She can oversee your project from concept to completion or offer design consultation services to suit your needs and involvement. Her working practise is very collaborative, both with her clients and with the team of architects and trades whom she works alongside. As she says “Any renovation project is as much about understanding the people involved as the property itself.”
She wants to create a home that you love. Your home is so much more than the way your rooms are decorated, or the furniture you have in it. It is about having a space to enjoy with your family and friends. Your home should be unique to you – reflecting your tastes and your style, which may have evolved over many years.
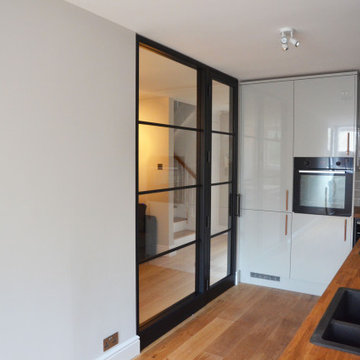
This narrow space has been used to integrate an L-shape kitchen with a dining area next to the balcony. The Timber-framed glass partition wall separates the kitchen with the central living space.
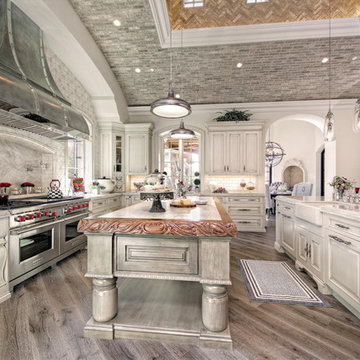
We love this custom kitchen featuring a brick ceiling, wood floors, and a white tile backsplash we adore!
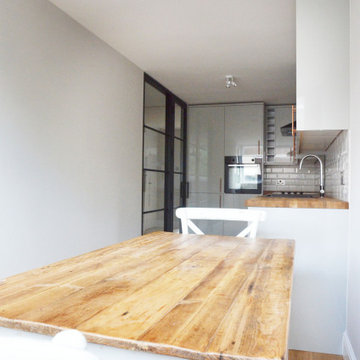
This narrow space has been used to integrate an L-shape kitchen with a dining area next to the balcony. The Timber-framed glass partition wall separates the kitchen with the central living space.
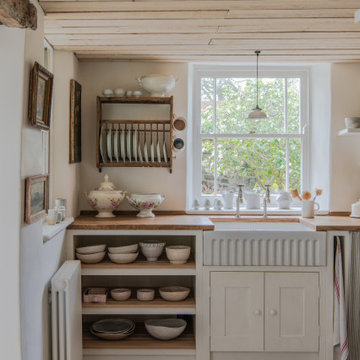
A Somerset Kitchen. Small, so the family went with cosy; a long, low cladded ceiling, deep sink and a tidy arrangement of Open Slatted Shelves and cupboards, all while letting the warm light pour in from the garden. An Aga makes for a central hub, and treasured finds dot the space.
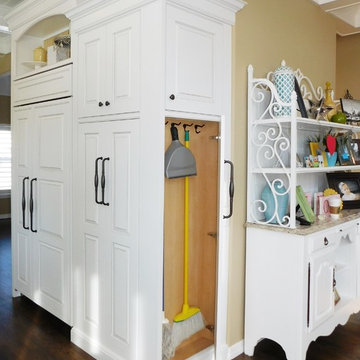
A combination of whire painted, rasised panel door with cornsik distressed accents. Beautiful large wood hood and a ton of storage accesories throughout. Amazing coffered ceiling with beadboard.
Shabby-Chic Style Kitchen Design Ideas
1
