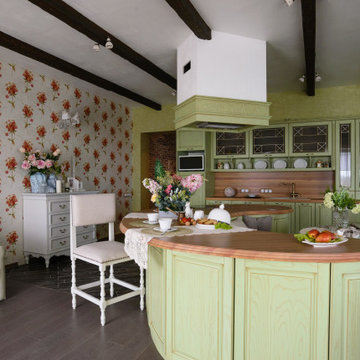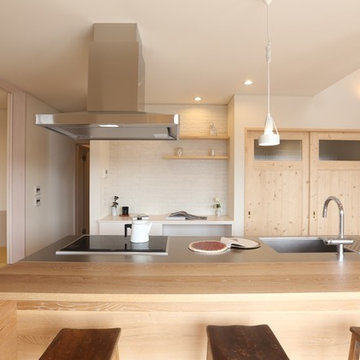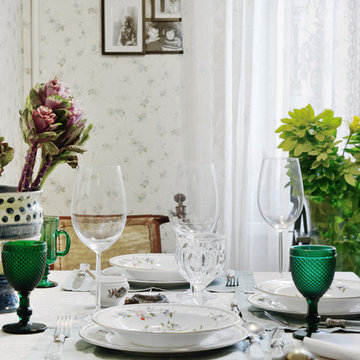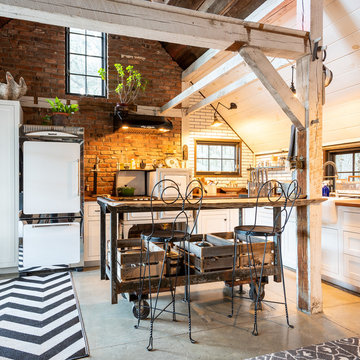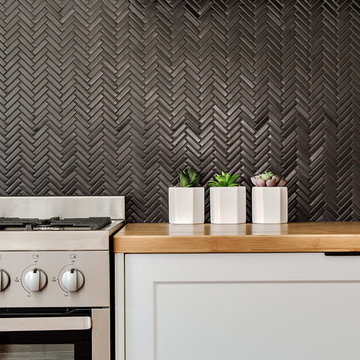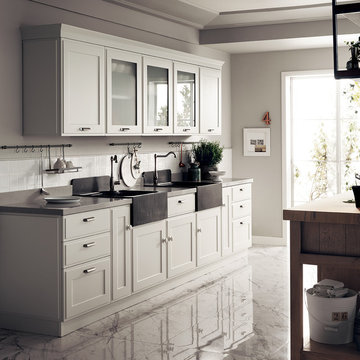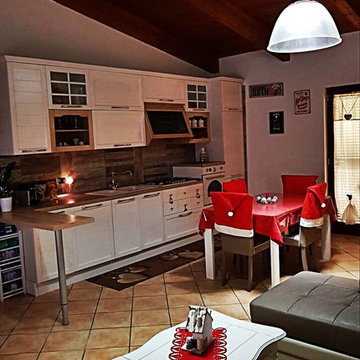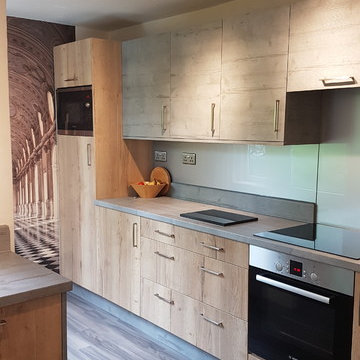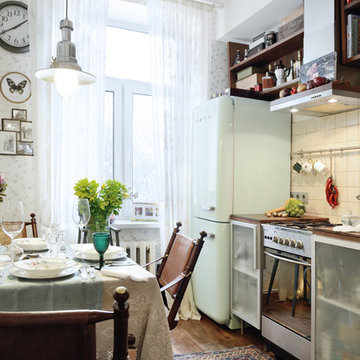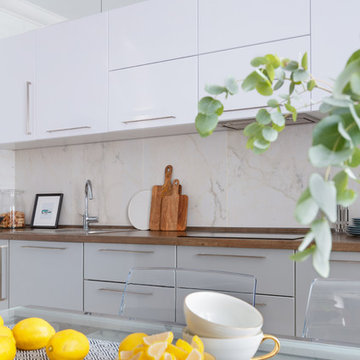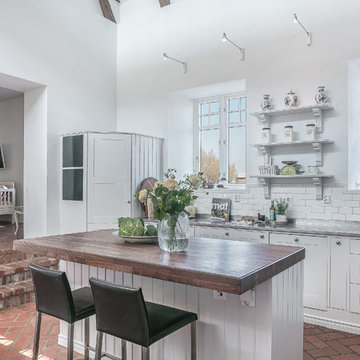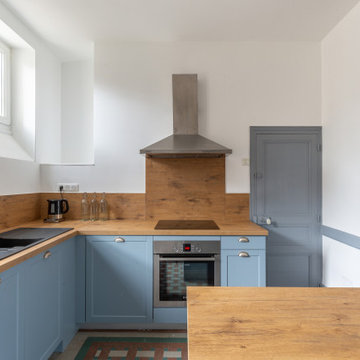Shabby-Chic Style Kitchen with Brown Benchtop Design Ideas
Refine by:
Budget
Sort by:Popular Today
21 - 40 of 93 photos
Item 1 of 3
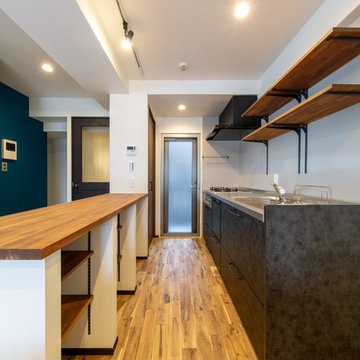
キッチンは壁付けのI型で、パナソニックのヴィンテージメタルというタイプ。リノベーションされたお部屋にも馴染みやすいながら、特徴的な素材感でキッチンの主役に。
対面に収納を兼ねた作業台があり、手の込んだパーティーメニューなどを作る際も余裕を持って作れます。
キッチン奥はバルコニー。
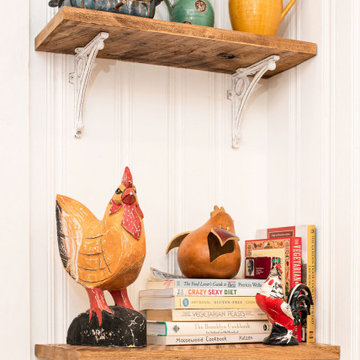
Bright white, shaker style cabinets and butcher block counter tops, combine to brighten up this cottage kitchen.
A farmhouse sink base in a contrasting wood adds a vintage feel.
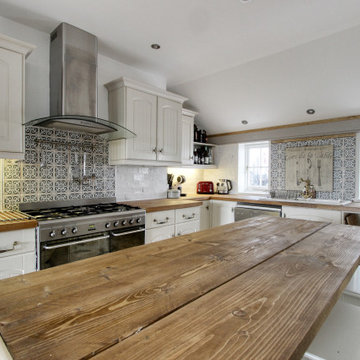
We made a contrasting island to offset the cream units and mixed a Spanish style tile with a more standard metro style tile so that the pattern was a little more sympathetic and not over powering. This picture shows a close up of the island with a rustic top made from stained scaffolding boards. You can get a more finished effect if you prefer it by putting them through a thicknesses and biscuit jointing them and then finishing with a high polish but it wasn't the look for this particular house.
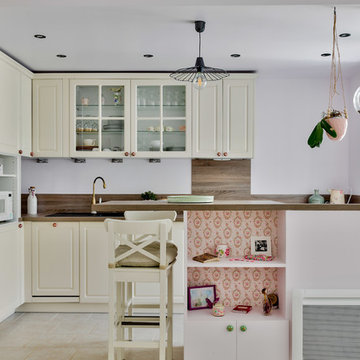
Rénovation complète d'un appartement de deux pièces après achat des clients dans un style girly cosy coconing. Agencement, restructuration des espaces, ameublement et décoration du projet.
Ouverte de la cuisine (bloc rose murs et plafond) sur le séjour.
La cuisine beige se veut classique dans l'esprit du projet projet. Des poignées en porcelaine viennent agrémenté cette cuisine. Un îlot central dînatoire vient délimiter la cuisine du séjour.
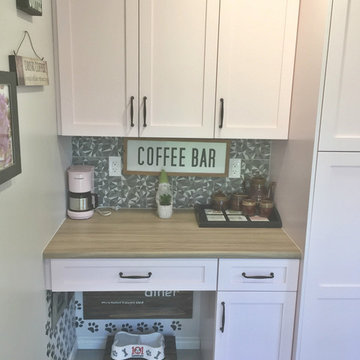
This client loves colors and decided to go with a kitchen that has unique colors and patterns.
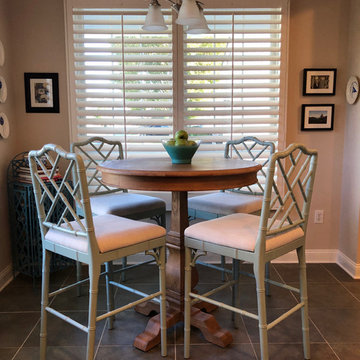
The kitchen had room for a bar height breakfast table and for a pop of color we added Seafoam colored bar stools, who wouldn't want to have coffee here every morning?
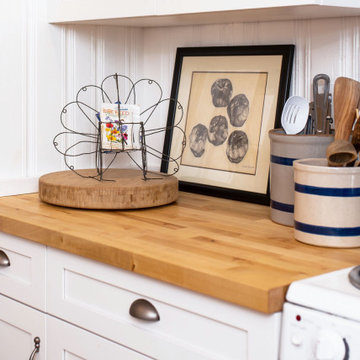
Bright white, shaker style cabinets and butcher block counter tops, combine to brighten up this cottage kitchen.
A farmhouse sink base in a contrasting wood adds a vintage feel.
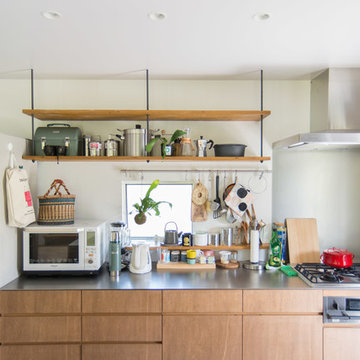
のどかな田園風景の中に建つ、古民家などに見られる土間空間を、現代風に生活の一部に取り込んだ住まいです。
本来土間とは、屋外からの入口である玄関的な要素と、作業場・炊事場などの空間で、いずれも土足で使う空間でした。
そして、今の日本の住まいの大半は、玄関で靴を脱ぎ、玄関ホール/廊下を通り、各部屋へアクセス。という動線が一般的な空間構成となりました。
今回の計画では、”玄関ホール/廊下”を現代の土間と置き換える事、そして、土間を大々的に一つの生活空間として捉える事で、土間という要素を現代の生活に違和感無く取り込めるのではないかと考えました。
土間は、玄関からキッチン・ダイニングまでフラットに繋がり、内なのに外のような、曖昧な領域の中で空間を連続的に繋げていきます。また、”廊下”という住まいの中での緩衝帯を失くし、土間・キッチン・ダイニング・リビングを田の字型に配置する事で、動線的にも、そして空間的にも、無理なく・無駄なく回遊できる、シンプルで且つ合理的な住まいとなっています。
Shabby-Chic Style Kitchen with Brown Benchtop Design Ideas
2
