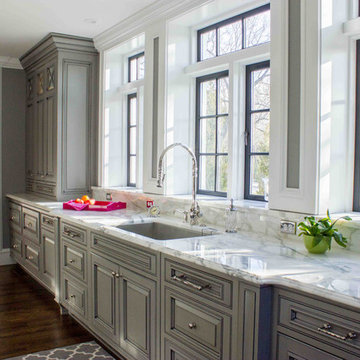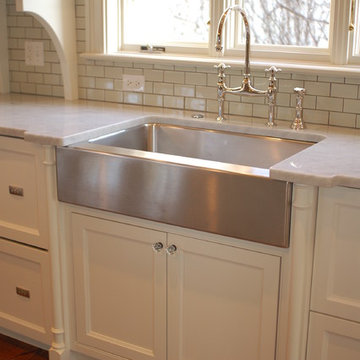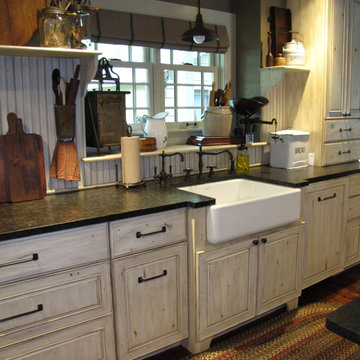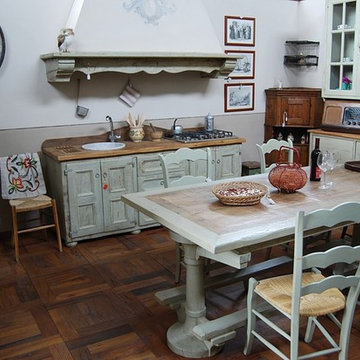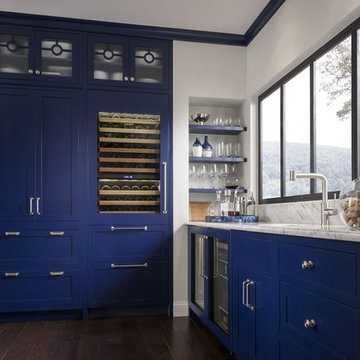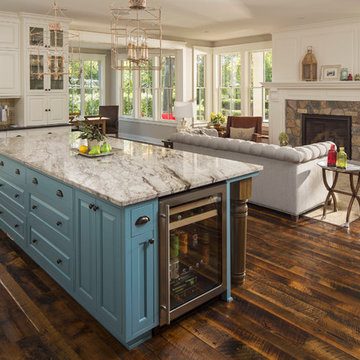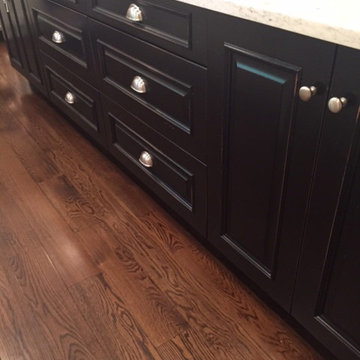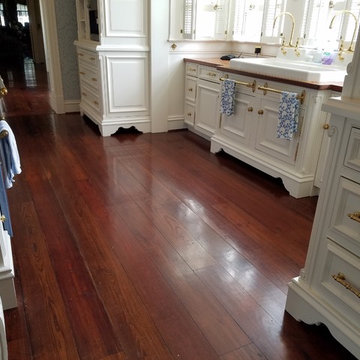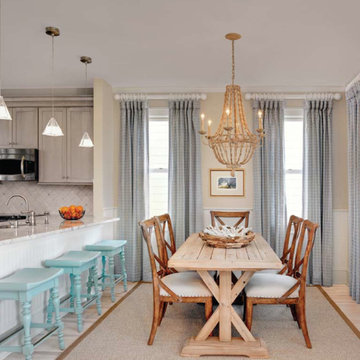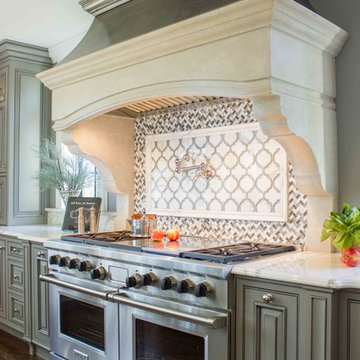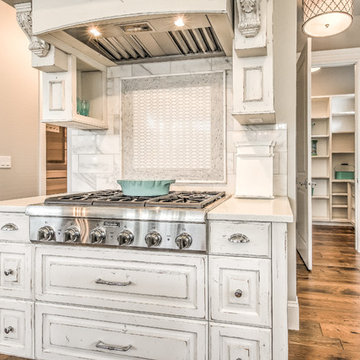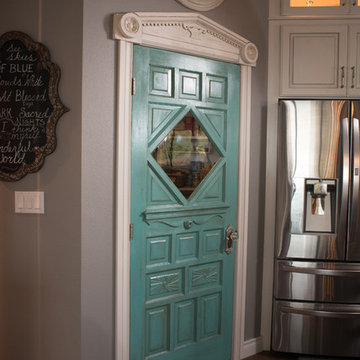Shabby-Chic Style Kitchen with Dark Hardwood Floors Design Ideas
Refine by:
Budget
Sort by:Popular Today
41 - 60 of 462 photos
Item 1 of 3

French Villa kitchen features a custom-built island with intricate designs on the ledge and excellent craftsmanship. Two steel pendants suspend from the arched ceiling for added lighting. The kitchen is in a U-shape featuring white cabinets and marble countertops with a stainless steel gas-burning stove and steel range hood.
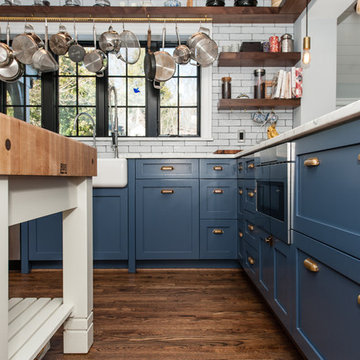
Finecraft Contractors, Inc.
Drakakis Architecture, LLC
Susie Soleimani Photography
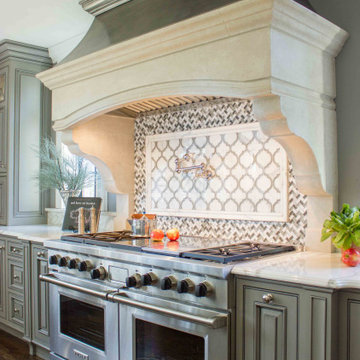
This beautiful kitchen design with a gray-magenta palette, luxury appliances, and versatile islands perfectly blends elegance and modernity.
Elegant gray tones, opulent Sub-Zero Wolf appliances, and a striking hood design form captivating focal points in the kitchen.
---
Project by Wiles Design Group. Their Cedar Rapids-based design studio serves the entire Midwest, including Iowa City, Dubuque, Davenport, and Waterloo, as well as North Missouri and St. Louis.
For more about Wiles Design Group, see here: https://wilesdesigngroup.com/
To learn more about this project, see here: https://wilesdesigngroup.com/cedar-rapids-luxurious-kitchen-expansion
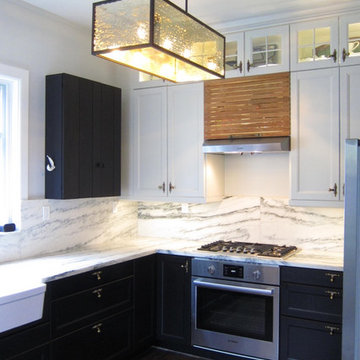
This Shabby little IKEA kitchen remodel rests in Portland Oregon. We redesigned the space with custom fronts, panels, trim, and decorative hood cover. The client was well invested in this project by designing all of the finishes for the space including the countertop, plumbing fixtures, appliances, cabinet pulls and more.
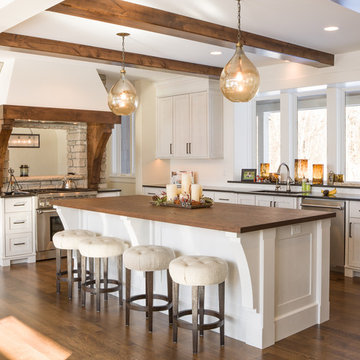
This large kitchen is nestled under a second story loft. The range looks through into an attached breakfast nook. The dark stained beams and floor contrast nicely with the white stained alder cabinets
Anthony Harlin Photography
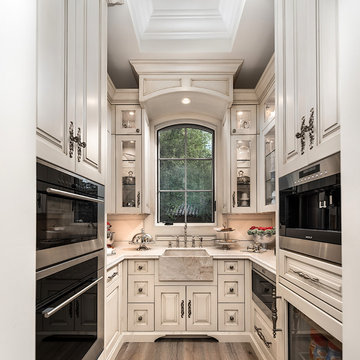
World Renowned Architecture Firm Fratantoni Design created this beautiful home! They design home plans for families all over the world in any size and style. They also have in-house Interior Designer Firm Fratantoni Interior Designers and world class Luxury Home Building Firm Fratantoni Luxury Estates! Hire one or all three companies to design and build and or remodel your home!
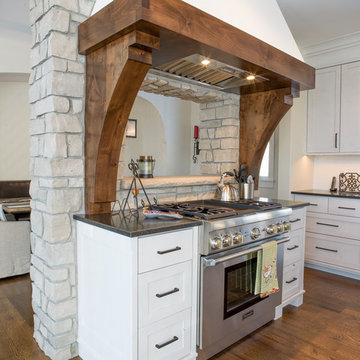
This freestanding range wall is both beautiful and purpose driven. By opening up the flanking walls we were able to provide more cabinetry space to the kitchen as well as create an attached breakfast nook.
Anthony Harlin Photography
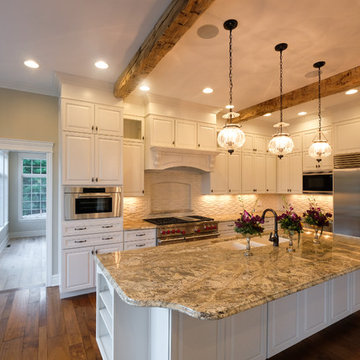
This shabby-chic inspired kitchen is complete with Nettuno Bordeaux granite countertops. Infused with a bunch of character, this stone compliments the accents of this new home perfectly. The island is set with an overhang that will be perfect for seating, and the edge detail adds just enough class to the entire set up.
Shabby-Chic Style Kitchen with Dark Hardwood Floors Design Ideas
3
