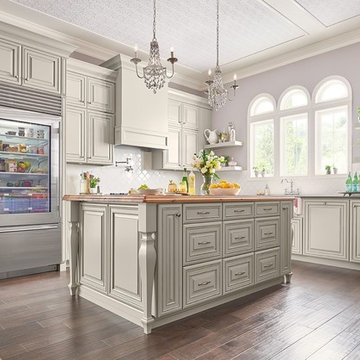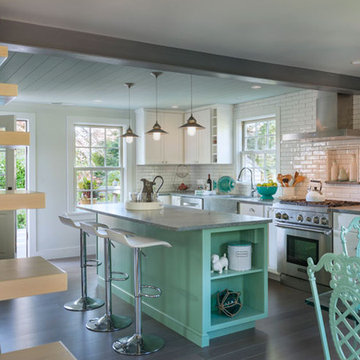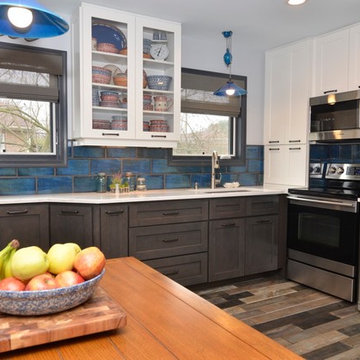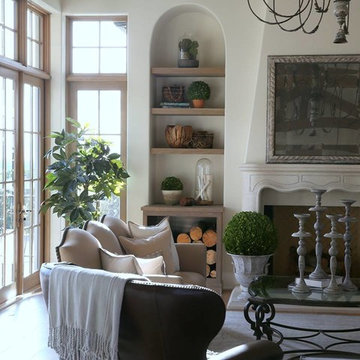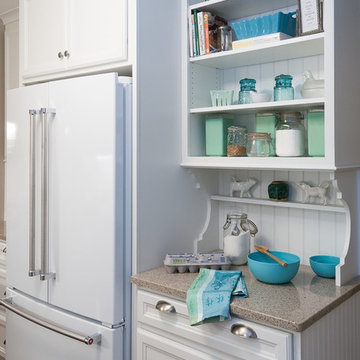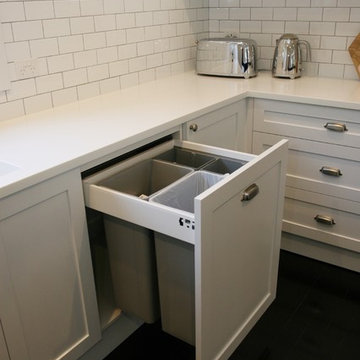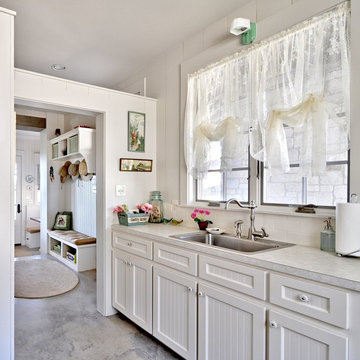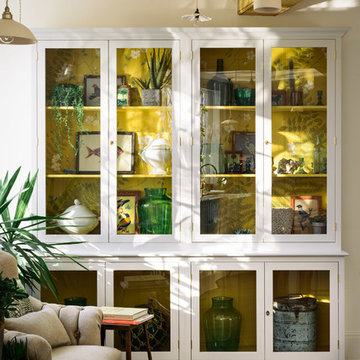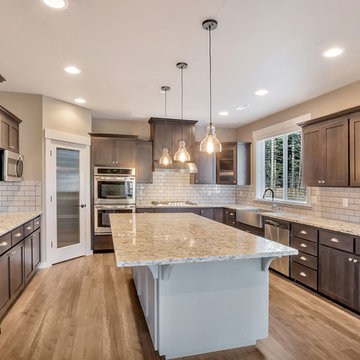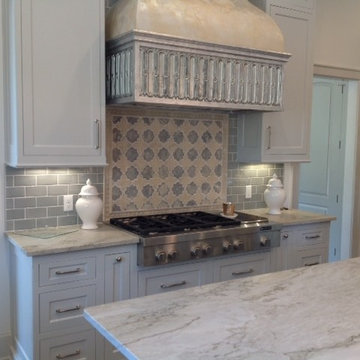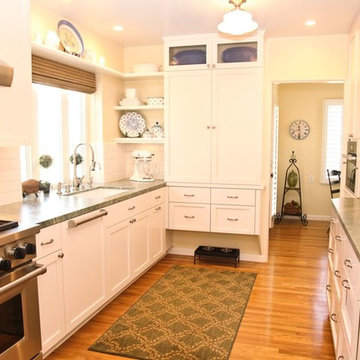Shabby-Chic Style Kitchen with Subway Tile Splashback Design Ideas
Refine by:
Budget
Sort by:Popular Today
41 - 60 of 382 photos
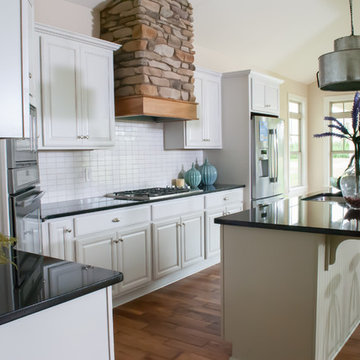
Beautiful, traditional white cabinets and white backsplash brighten the entire kitchen space by reflecting the natural light coming in through the dining room windows.
The large center island with black granite countertops ties in with the countertops along the wall. The rustic stone vent hood is truly the centerpiece of this kitchen, accenting the rich tones of the hardwood. The eclectic pendant lighting tie the whole kitchen together as a cohesive, modern space.
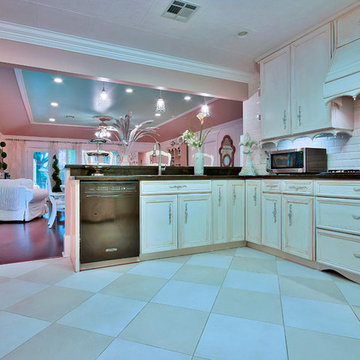
French Country Gourmet Kitchen
Complete Renovation of a Modern Kitchen Design formerly with Light Oak Cabinets to a charming and inviting French Country New Orleans Kitchen.
Custom Off White Cabinets combined with a two tone checkerboard patterned tile create a stunning gourmet french country kitchen.
A custom vent hood was constructed and adorns the gas cooktop.
The black galaxy granite countertops provide just enough contrast to the white on white kitchen. Checkerboard flooring is a favorite because it is reminiscent of old French kitchens.
The white on white is accented with true white subway tile for the backsplash.
Accents of black granite countertop combined with open glass shelving and silver decor create a fresh french country inspired design style.
The 'tiara' ( I call chandeliers "tiaras") hangs over a vintage buffet on the opposite side of the kitchen.
Fresh, airy and welcoming.
KHB Interiors New Orleans
Award Winning Luxury Interior Design Specializing in Creating UNIQUE Homes and Spaces for Clients in Old Metairie, Lakeview, Uptown and all of New Orleans.
We are one of the only interior design firms specializing in marrying the old historic elements with new transitional pieces. Blending your antiques with new pieces will give you a UNIQUE home that will make a lasting statement.
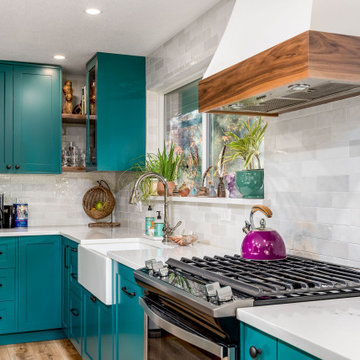
This custom IKEA kitchen remodel was designed by removing the wall between the kitchen and dining room expanding the space creating a larger kitchen with eat-in island. The custom IKEA cabinet fronts and walnut cabinets were built by Dendra Doors. We created a custom exhaust hood for under $1,800 using the IKEA DATID fan insert and building a custom surround painted white with walnut trim providing a minimalistic appearance at an affordable price. The tile on the back of the island was hand painted and imported to us finishing off this quirky one of a kind kitchen.
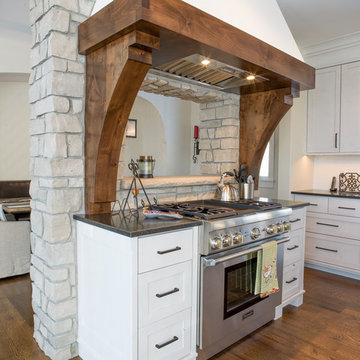
This freestanding range wall is both beautiful and purpose driven. By opening up the flanking walls we were able to provide more cabinetry space to the kitchen as well as create an attached breakfast nook.
Anthony Harlin Photography
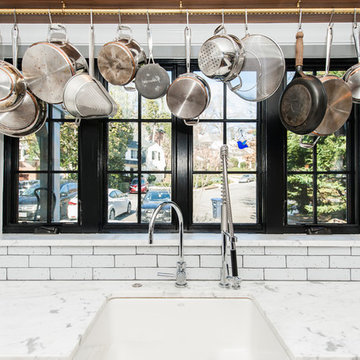
Finecraft Contractors, Inc.
Drakakis Architecture, LLC
Susie Soleimani Photography
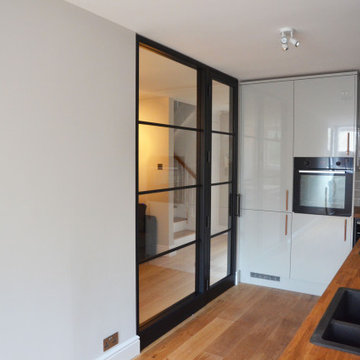
This narrow space has been used to integrate an L-shape kitchen with a dining area next to the balcony. The Timber-framed glass partition wall separates the kitchen with the central living space.
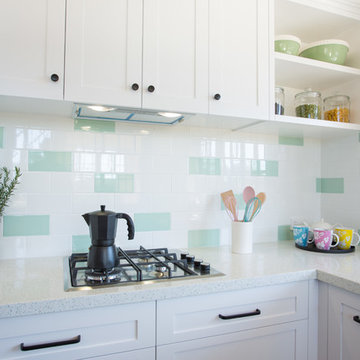
Modern kitchen with green flecks on benchtop complement the splashback.
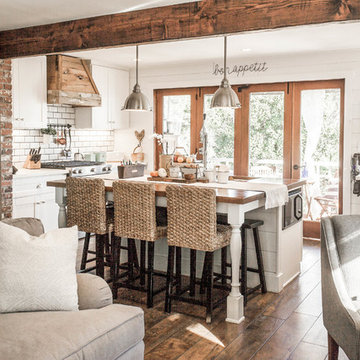
The over sized island allows the whole family to gather around and enjoy each others company while dinner is in the making.
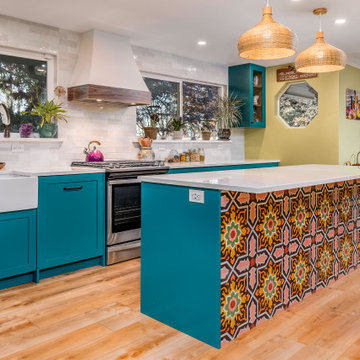
This custom IKEA kitchen remodel was designed by removing the wall between the kitchen and dining room expanding the space creating a larger kitchen with eat-in island. The custom IKEA cabinet fronts and walnut cabinets were built by Dendra Doors. We created a custom exhaust hood for under $1,800 using the IKEA DATID fan insert and building a custom surround painted white with walnut trim providing a minimalistic appearance at an affordable price. The tile on the back of the island was hand painted and imported to us finishing off this quirky one of a kind kitchen.
Shabby-Chic Style Kitchen with Subway Tile Splashback Design Ideas
3
