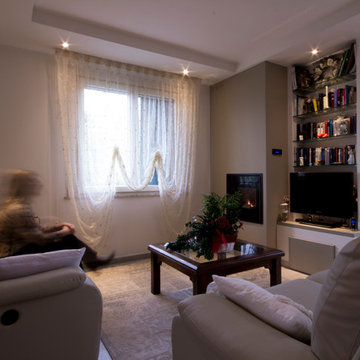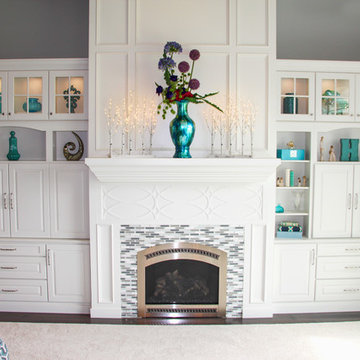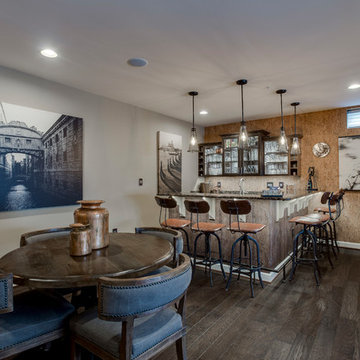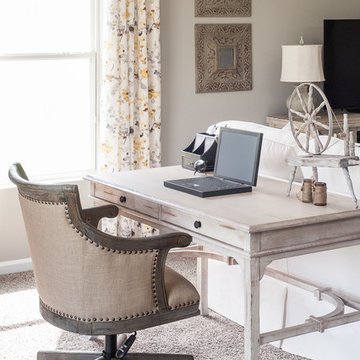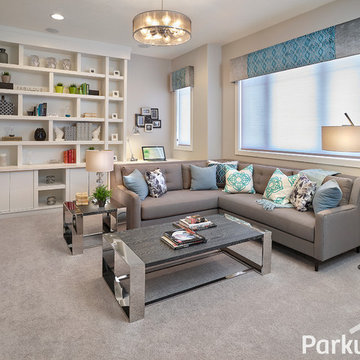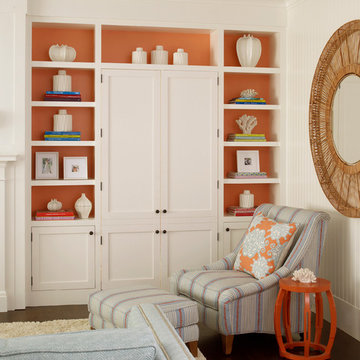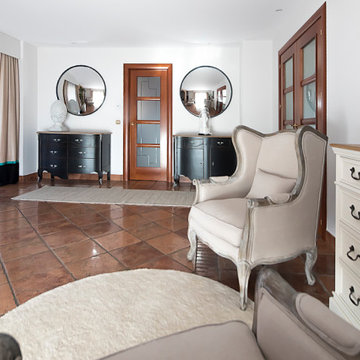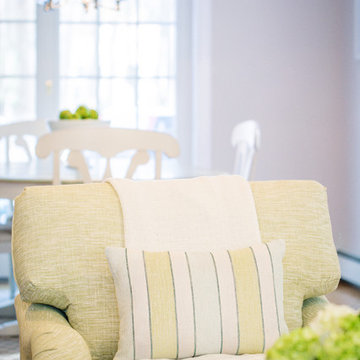Shabby-Chic Style Open Concept Family Room Design Photos
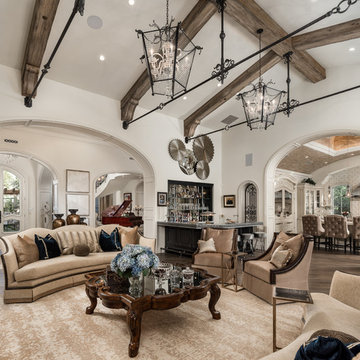
World Renowned Interior Design Firm Fratantoni Interior Designers created this beautiful French Modern Home! They design homes for families all over the world in any size and style. They also have in-house Architecture Firm Fratantoni Design and world class Luxury Home Building Firm Fratantoni Luxury Estates! Hire one or all three companies to design, build and or remodel your home!
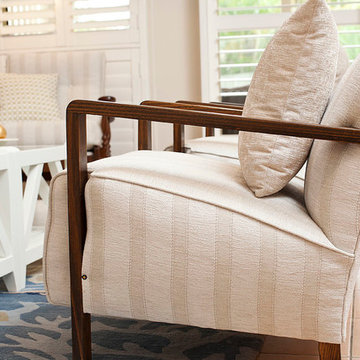
Beige Stripe upholstered armchairs in foreground with white coffee table and blue rug..
Caco Photography
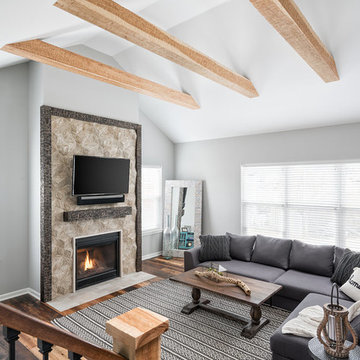
Fireplace surround product is by RealStone Systems from their Hive collection in Driftwood color. Hive tiles are a composite of resin and recycled marble and travertine stone, recreating the look of wood and natural stone.
The tile is framed in rustic hand chiseled wood to compliment the ceiling beams but is stained in a darker finish for contrast.
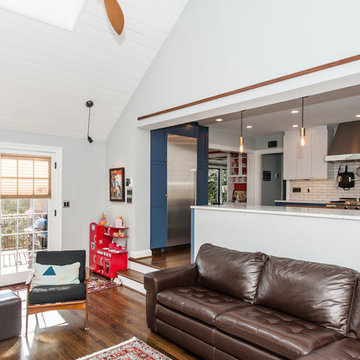
Finecraft Contractors, Inc.
Drakakis Architecture, LLC
Susie Soleimani Photography
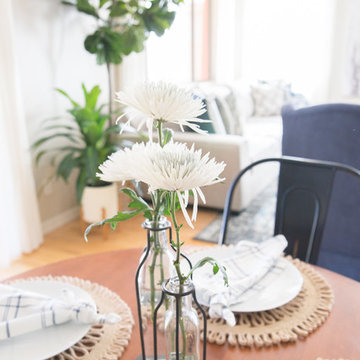
Family room got a new fireplace with stacked stone and a the blue and gray hues offer a light, bright and clean looking new family room!
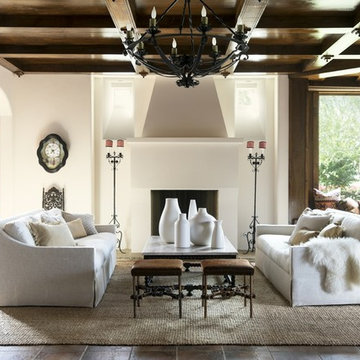
(WALLS): Evening White OC-81, Aura® Matte (CEILING): Atrium White OC-145 (TRIM): Atrium White OC-145 ADVANCE®, Semi-Gloss
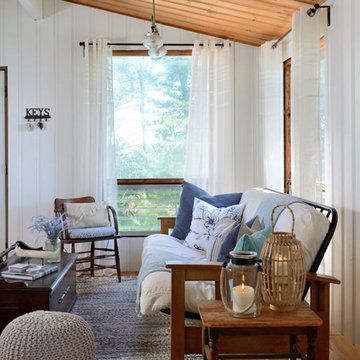
This family cottage was renovated, which included painting the walls. Color selected was simply white by Benjamin Moore
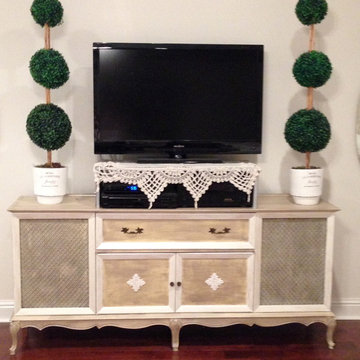
Shabby Chic Transformation in this large open concept living room.
This room was formerly a large, tiled space painted a dark shade of green. The light barely peeked in and when it did, it hardly was noticed as it did not bounce off the walls or move about the space.
Here we combined vintage, French Country and Shabby Chic to create a stunning and functional Family Room.
A vintage stereo cabinet was secured at a local auction, deconstructed and converted into a functional and beautiful media stand.
Do you love Shabby Chic?
White - on - White?
French Country?
We sure do as well and by cleverly and skillfully combining different shades and textures of white create a soothing and relaxing family room retreat.
These custom designed family rooms all boast the use of antiques and vintage pieces along with new elements to add interest making your family room UNIQUE!
Making your room a 'statement' room that you friends will swoon over is accomplished first by the careful design sourcing and selection of the large pieces but the interior design details in the drapery, decor, pillows, art and greenery all combine to make you smile !
KHB Interiors -
Award Winning Luxury Interior Design Specializing in Creating UNIQUE Homes and Spaces for Clients in Old Metairie, Lakeview, Uptown and all of New Orleans.
We are one of the only interior design firms specializing in marrying the old historic elements with new transitional pieces. Blending your antiques with new pieces will give you a UNIQUE home that will make a lasting statement.
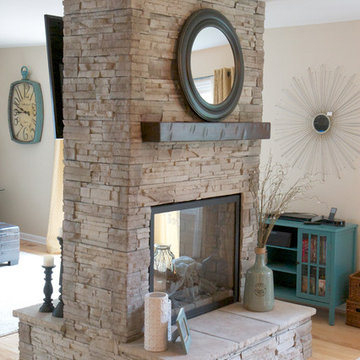
Learn more about our narrow profile stone veneer for fireplace refinishing here: https://northstarstone.biz/stone-styles/narrow-profile/
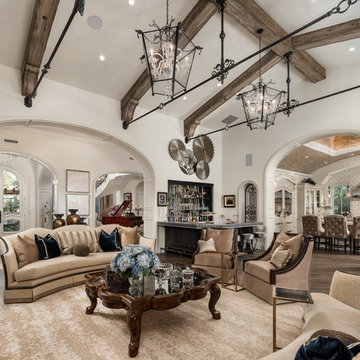
World Renowned Architecture Firm Fratantoni Design created this beautiful home! They design home plans for families all over the world in any size and style. They also have in-house Interior Designer Firm Fratantoni Interior Designers and world class Luxury Home Building Firm Fratantoni Luxury Estates! Hire one or all three companies to design and build and or remodel your home!
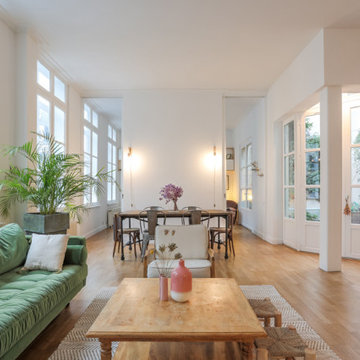
Il s’agit de notre première rénovation à Lille ! Situé dans le Vieux Lille, ce bien avait baigné dans son jus pendant 30 ans. Une remise au goût du jour était nécessaire en plus de travailler sur la luminosité. Pour cela, nous avons installé une verrière entre l’entrée et la cuisine, des portes coulissantes pour communiquer entre le salon et la salle à manger et fait éclaircir tout le parquet.
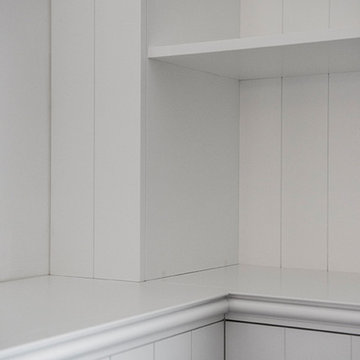
La ristrutturazione ha riguardato gli interni di una abitazione in villetta a schiera nella zona di Acilia, Roma. Il progetto ha sviluppato le richieste della committenza legate ad un décor interno dal sapore spiccatamente shabby/country chic, all' esigenza di ampliare e ristrutturare la sala da bagno e di realizzare una grande cabina armadio a servizio dell'ingresso all'abitazione.
I lavori per la realizzazione della proposta progettuale sono durati circa due mesi nei quali lo studio Archenjoy si è avvalso della collaborazione della Ditta Luigi Costruzioni s.r.l. per le opere edilizie legate a demolizione/ricostruzione, impianto elettrico, impianto idraulico e finiture e dell' Artigiano Falegname Sergio Dina per la realizzazione delle opere di falegnameria consistenti nella boiserie contenitiva che caratterizza l'intero ambiente living, la porta di accesso alla sala da bagno e l'intera cabina armadio dell'ingresso.
Shabby-Chic Style Open Concept Family Room Design Photos
6
