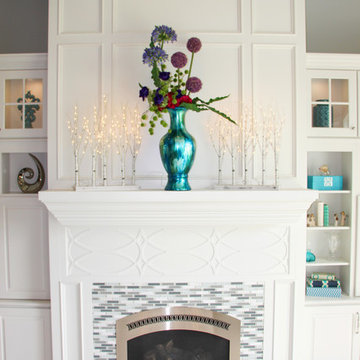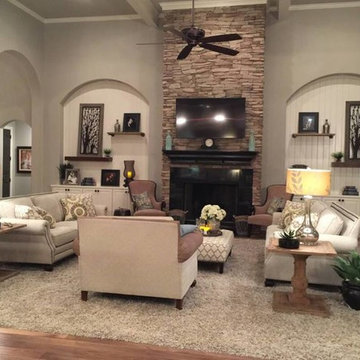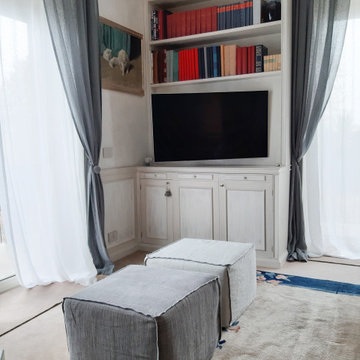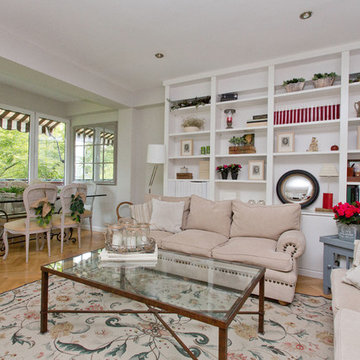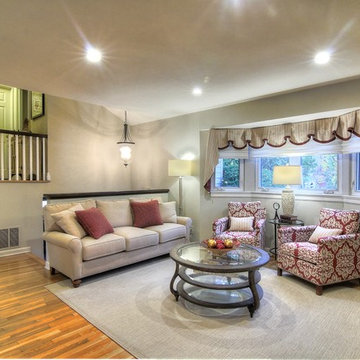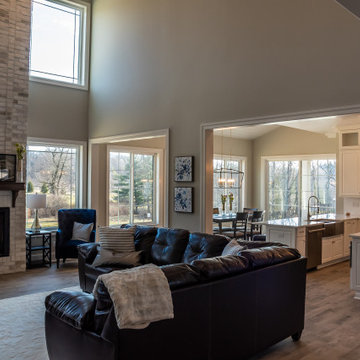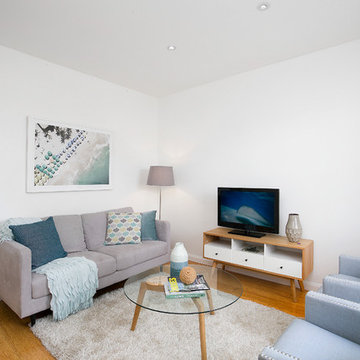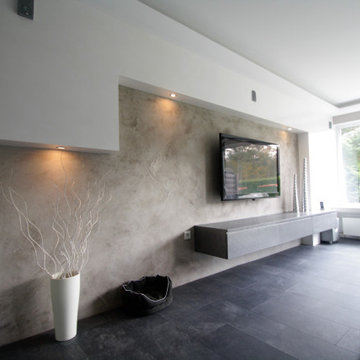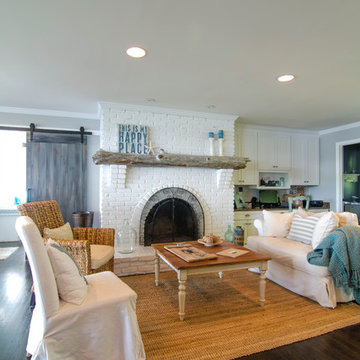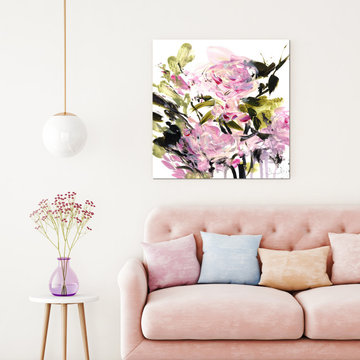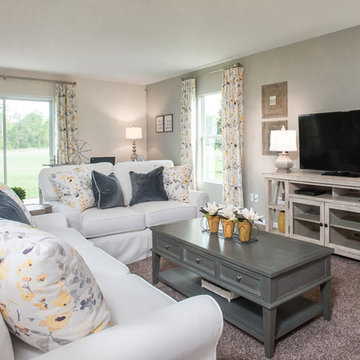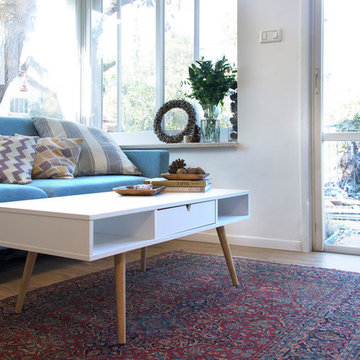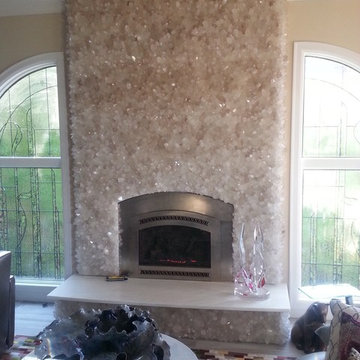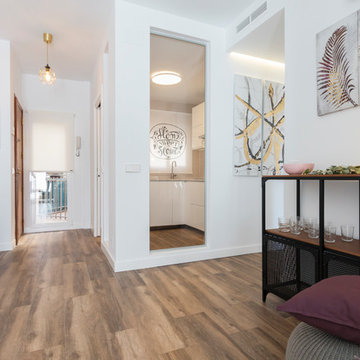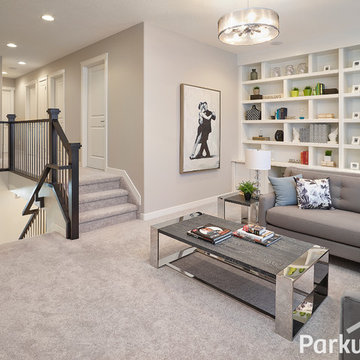Shabby-Chic Style Open Concept Family Room Design Photos
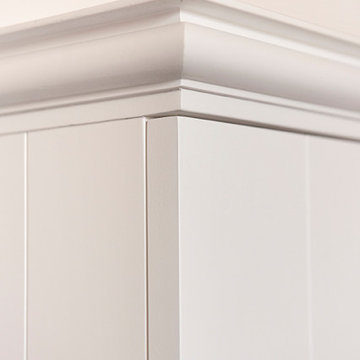
La ristrutturazione ha riguardato gli interni di una abitazione in villetta a schiera nella zona di Acilia, Roma. Il progetto ha sviluppato le richieste della committenza legate ad un décor interno dal sapore spiccatamente shabby/country chic, all' esigenza di ampliare e ristrutturare la sala da bagno e di realizzare una grande cabina armadio a servizio dell'ingresso all'abitazione.
I lavori per la realizzazione della proposta progettuale sono durati circa due mesi nei quali lo studio Archenjoy si è avvalso della collaborazione della Ditta Luigi Costruzioni s.r.l. per le opere edilizie legate a demolizione/ricostruzione, impianto elettrico, impianto idraulico e finiture e dell' Artigiano Falegname Sergio Dina per la realizzazione delle opere di falegnameria consistenti nella boiserie contenitiva che caratterizza l'intero ambiente living, la porta di accesso alla sala da bagno e l'intera cabina armadio dell'ingresso.
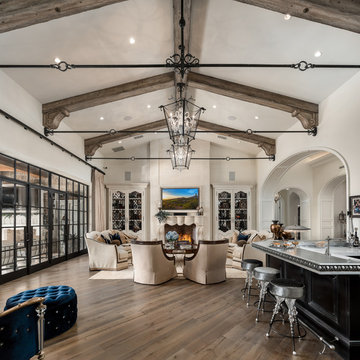
World Renowned Architecture Firm Fratantoni Design created these beautiful Fireplaces for the homes they designed! They design home plans for families all over the world in any size and style. They also have in house Interior Designer Firm Fratantoni Interior Designers and world class Luxury Home Building Firm Fratantoni Luxury Estates! Hire one or all three companies to design and build and or remodel your home!
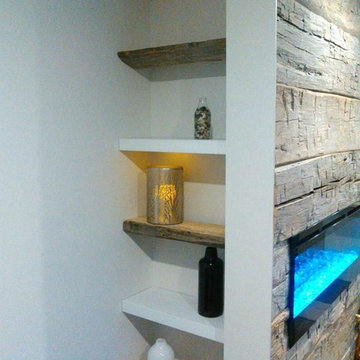
This corner was a mid project addition. We decided to make use of what was going to be dead space, and add complimentary shelving. To help marry the rustic and modern, we alternated lacquered white shelves and cut off planks from the veneer's on the front of the fireplace wall adjacent.
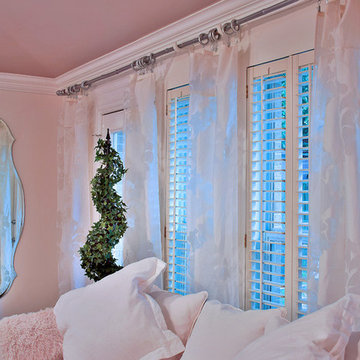
Shabby Chic Transformation in this large open concept living room.
The sheer white burnout damask drapes add softness and character at the windows. The large curvy mirror and the french country styled topiary create interest and add depth and interest to the shabby chic family room.
Do you love Shabby Chic?
White - on - White?
French Country?
We sure do as well and by cleverly and skillfully combining different shades and textures of white create a soothing and relaxing family room retreat.
These custom designed family rooms all boast the use of antiques and vintage pieces along with new elements to add interest making your family room UNIQUE!
Making your room a 'statement' room that you friends will swoon over is accomplished first by the careful design sourcing and selection of the large pieces but the interior design details in the drapery, decor, pillows, art and greenery all combine to make you smile !
KHB Interiors -
Award Winning Luxury Interior Design Specializing in Creating UNIQUE Homes and Spaces for Clients in Old Metairie, Lakeview, Uptown and all of New Orleans.
We are one of the only interior design firms specializing in marrying the old historic elements with new transitional pieces. Blending your antiques with new pieces will give you a UNIQUE home that will make a lasting statement.
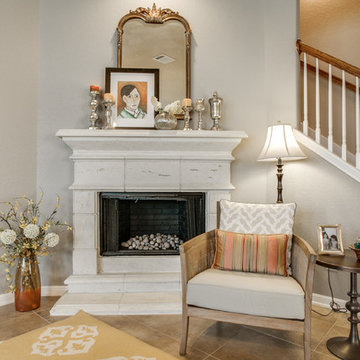
Shoot 2 Sell, Brian
How to go from a blank canvas to a Coastal Modern family room that is live-ably elegant for all to enjoy.
Shabby-Chic Style Open Concept Family Room Design Photos
7
