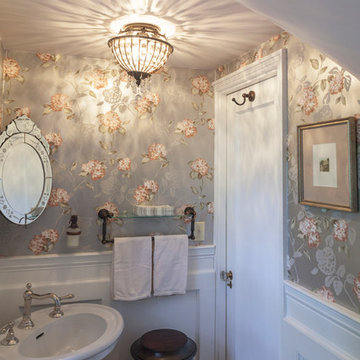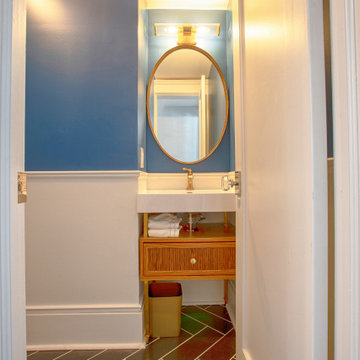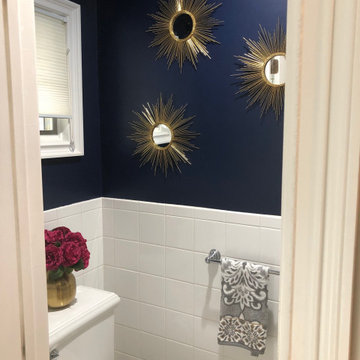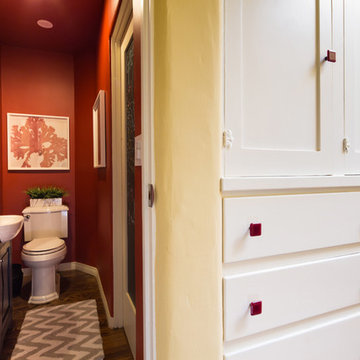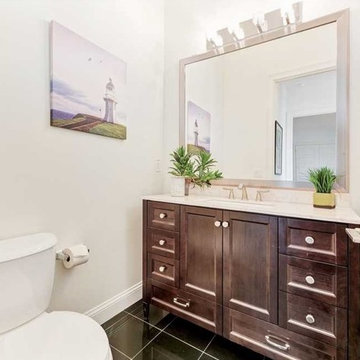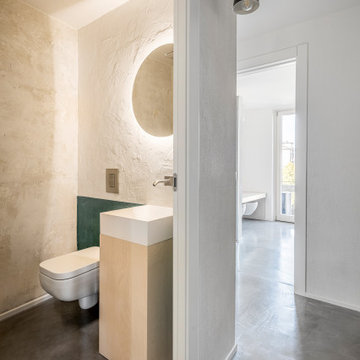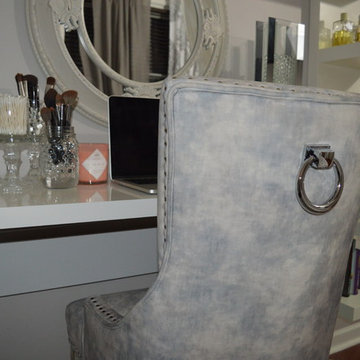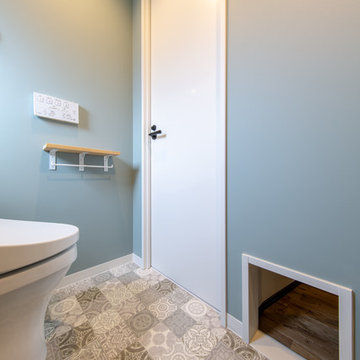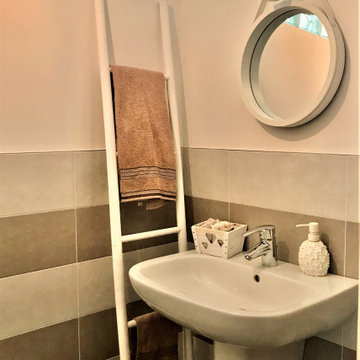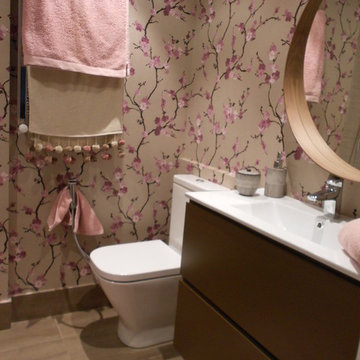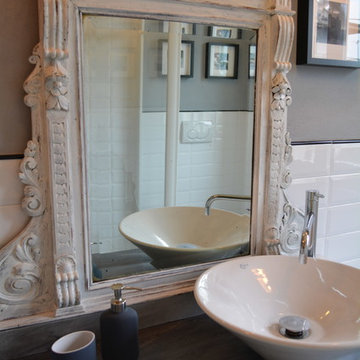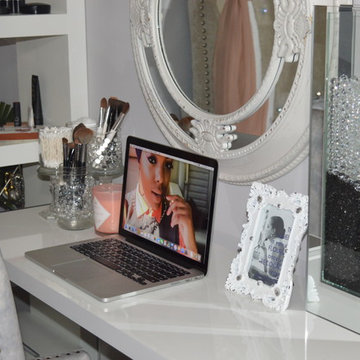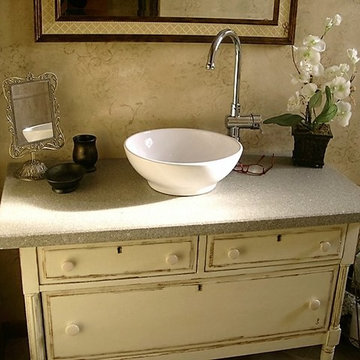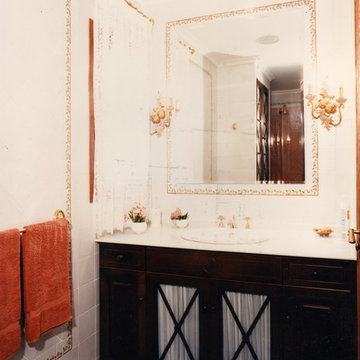Shabby-Chic Style Powder Room Design Ideas
Refine by:
Budget
Sort by:Popular Today
1 - 20 of 33 photos
Item 1 of 3
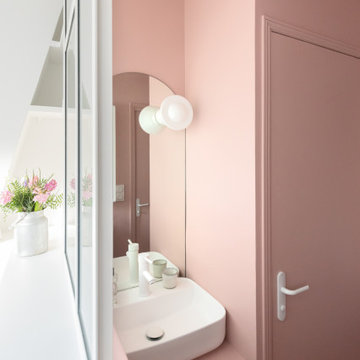
Réinvention totale d’un studio de 11m2 en un élégant pied-à-terre pour une jeune femme raffinée
Les points forts :
- Aménagement de 3 espaces distincts et fonctionnels (Cuisine/SAM, Chambre/salon et SDE)
- Menuiseries sur mesure permettant d’exploiter chaque cm2
- Atmosphère douce et lumineuse
Crédit photos © Laura JACQUES
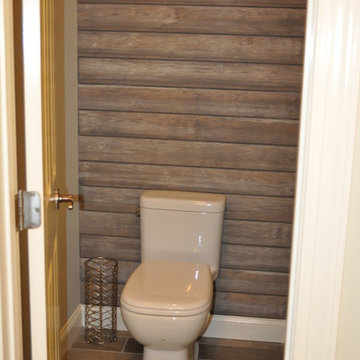
Exquisite new bathroom finished with white cabinets with furniture feet, light grey quartzite counter top, pivot mirrors, square sink and a one handle sink fixture!! Extra large shower for 2 includes a hand-held shower for her and massage jets for him. Large decorative niche for a dramatic focal point over the bench which is topped with the quartize counter top!!! the water closet has barnwood on wall and a secret hiding spot for the plunger!! Every woman's dream come true!!!!
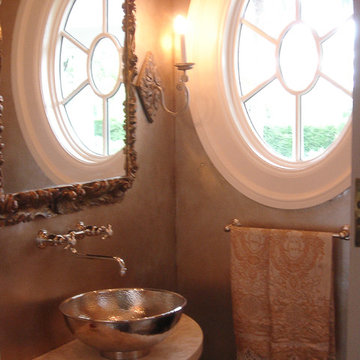
Another Center Hall Colonial converted to an open floor plan, grand master suite, with a shabby chic feel.
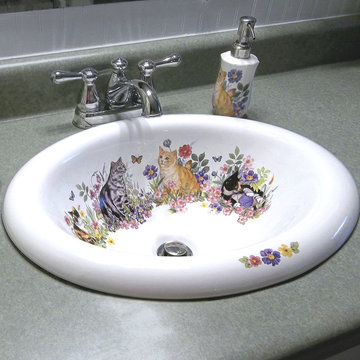
Powder room with featuring our Cats in the Garden design painted on the sink with a matching porcelain soap dispenser. The design has four cats frolicking in the garden with red, pink, blue and yellow flowers and some butterflies If I was a cat-lady I could identify the cats, but I'll just have to leave that up to you! It's painted on a 17-1/2 x 15" oval porcelain ceramic basin.
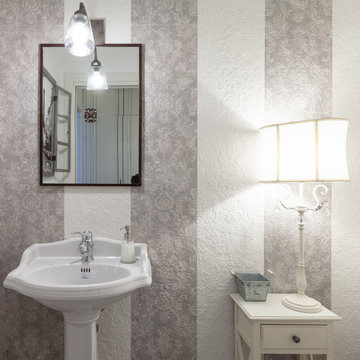
Gli acquirenti di questa grande abitazione, composto da un piano terreno con annesso giardino , una taverna al piano interrato e un primo piano, hanno deciso di richiedere la nostra consulenza in fase di costruzione, al fine di riorganizzare al meglio gli spazi interni, scegliere le finiture, disporre l’impiantistica necessaria ed infine arredare i locali. La zona living si caratterizza con una continuità spaziale tra i luoghi e le funzioni interne. Questa ambiguità del limite viene utilizzata come spunto per organizzare l’arredamento, nel quale un grande divano ha il compito di suddividere lo spazio, creando la zona TV, il salottino lettura e conversazione, la sala pranzo che termina con la cucina.
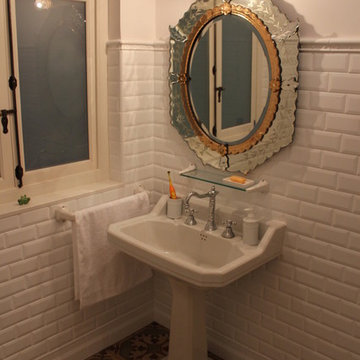
Espejo de anticuario salmantino. Aplique francés. Lavabo de la vivienda recuperado. Grifería Bossini-Cristina.
Shabby-Chic Style Powder Room Design Ideas
1
